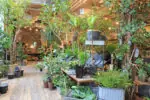Traveling around the world in 2 hours? ! Learn about the world's buildings at "Inuyama Little World"!
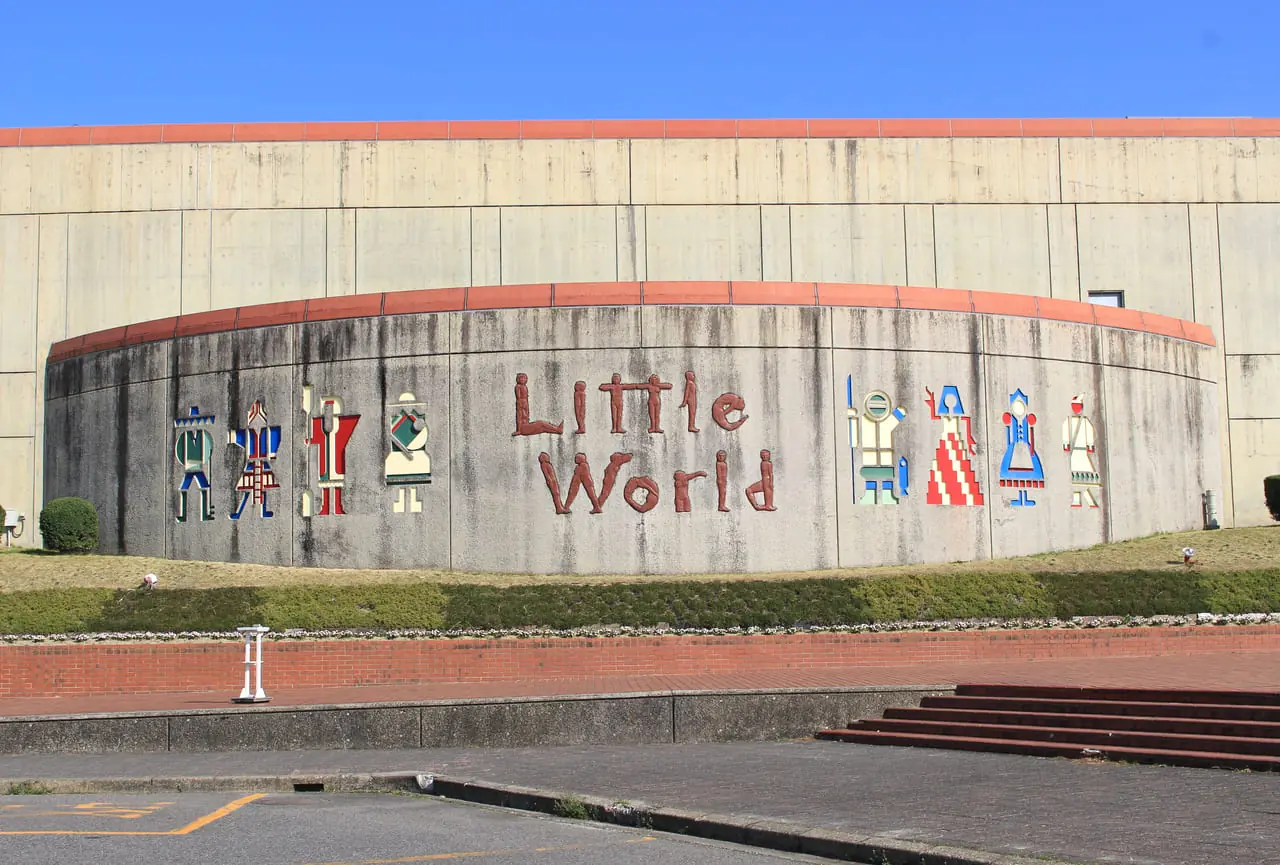
Table of Contents
The Little World Museum of Man located in Inuyama City, Aichi Prefecture, is a theme park lined with buildings from 23 countries and regions around the world. Ethnic cultures from around the world, including clothing, food, and shelter, are introduced.
You may have a strong image of gourmet events and ethnic costume experiences, but there is more to the Little World than that. The attraction of the Little World is the high quality of its buildings. Every building has been faithfully reproduced by transporting columns and stone walls from the local area, using local materials, and conducting interviews in the area.
In this article, we will walk around the park and fully introduce the charm of each country's buildings.
Around the world in 2 hours? !
 Little World map (source: http://www.littleworld.jp/doc/kannaimap.pdf)
Little World map (source: http://www.littleworld.jp/doc/kannaimap.pdf)
With a site area of 1.23 million square meters, it is the second largest theme park in Japan.
Little World is about 2.5km long, and it takes at least 2 hours to walk around. Divided into 8 areas, private houses and facilities are on display where you can learn about the lifestyle and culture unique to each area. There is also an all-you-can-ride in-park bus (500 yen per day), so if you have small children or want to visit only the facilities that interest you, please take advantage of it.
This time, we will pick up and introduce buildings that are likely to be a reference for home building and interior design among 33 facilities. Now, let's start the building tour of the world!
Typhoon measures are perfect! "House in Ishigaki Island, Okinawa Prefecture"
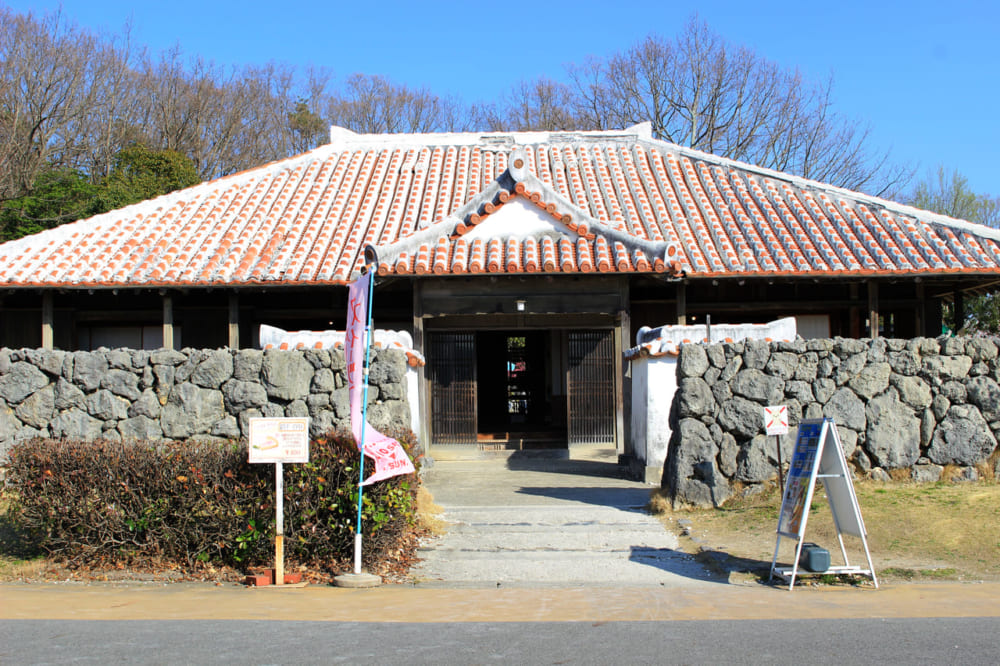
First of all, it starts from a building in Ishigaki Island, Okinawa Prefecture.
This building was relocated from Ishigaki City and restored from the residence of the warrior class of the Ryukyu period, which was built more than 130 years ago around 1871 (Meiji 4). Every year from July to October, windbreak measures are taken everywhere to prepare for typhoons, such as roof tiles hardened with plaster and stone walls made of coral stone.
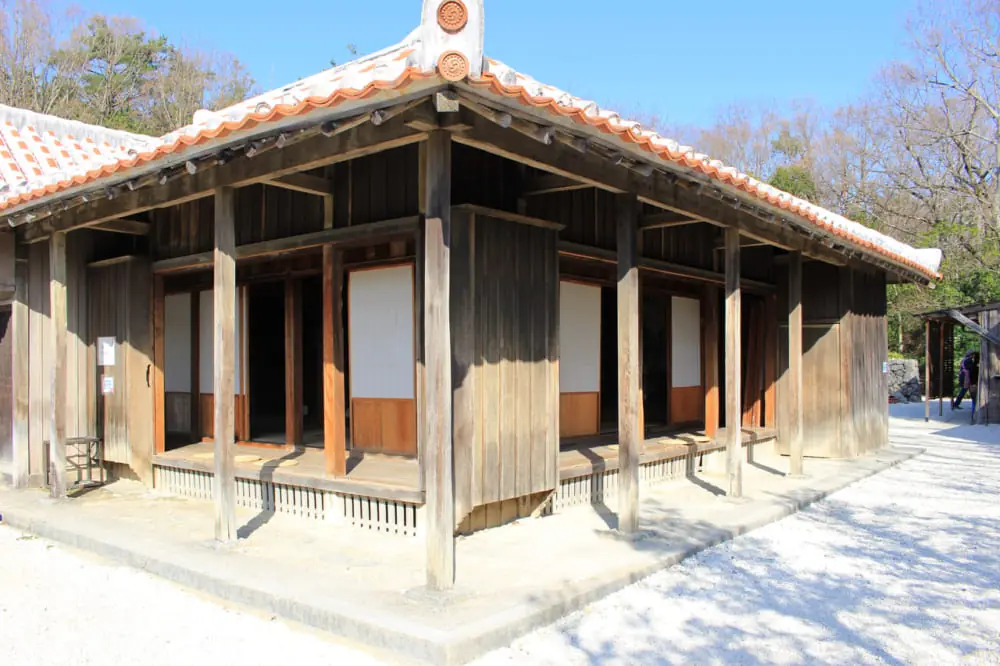
The main building has many pillars and the eaves are low, which is one of the windbreak measures. The low eaves allow the wind to blow over the roof rather than the walls of the house.
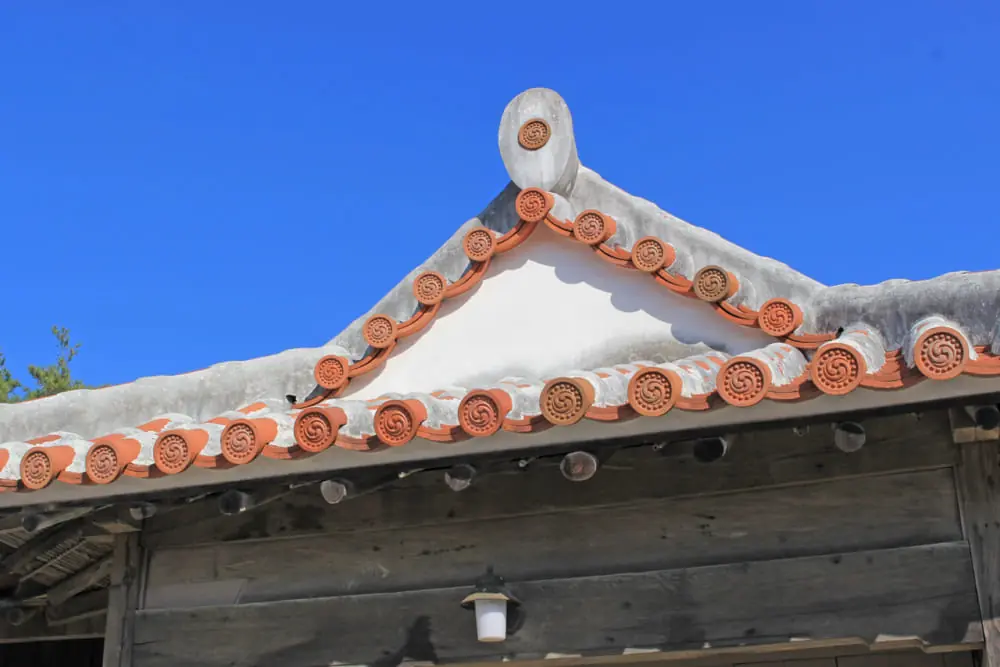
Roof tiles also act as weights to prevent the roof from being blown away by the wind. In this house, flat tiles and round tiles are combined, and approximately 17,000 pieces of tiles weighing 25 tons are used.
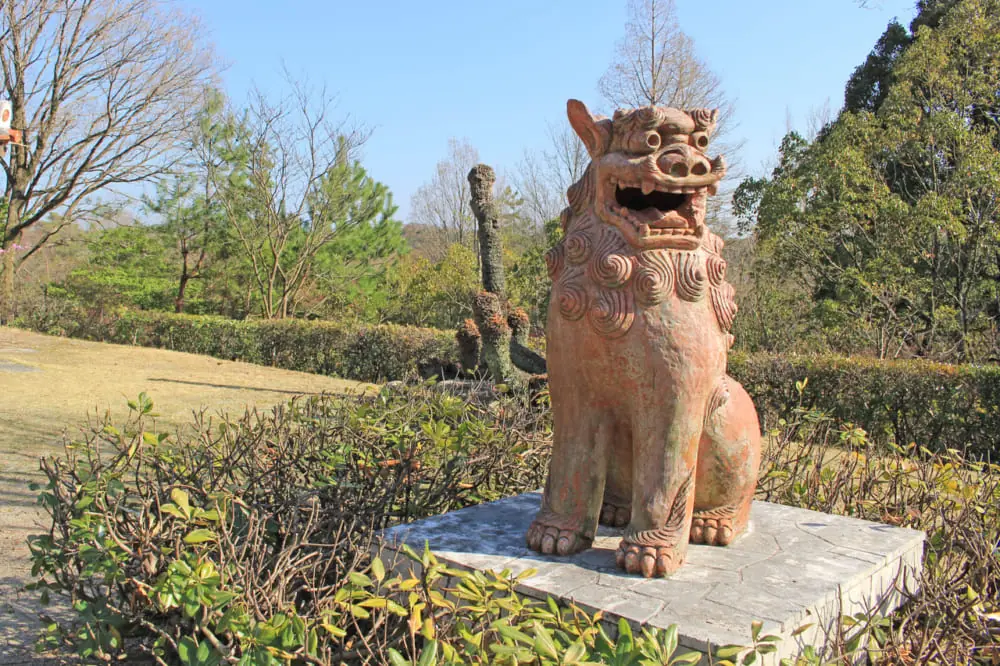
In Okinawa, Shisa has been popular as a guardian deity of the house since long ago.
Protect yourself from the cold with natural insulation
"Hokkaido Ainu House"
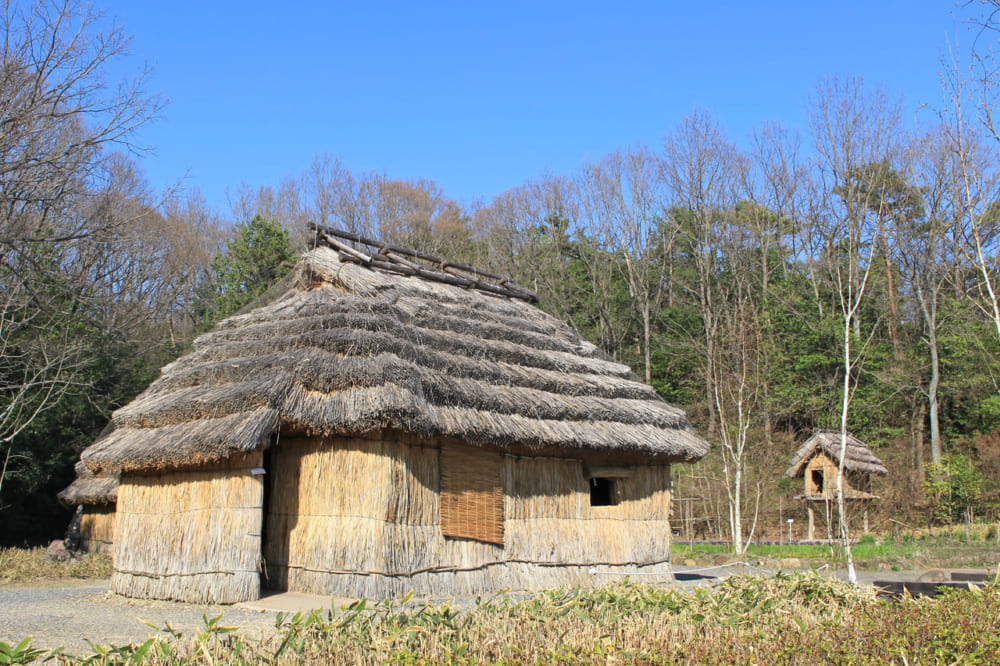
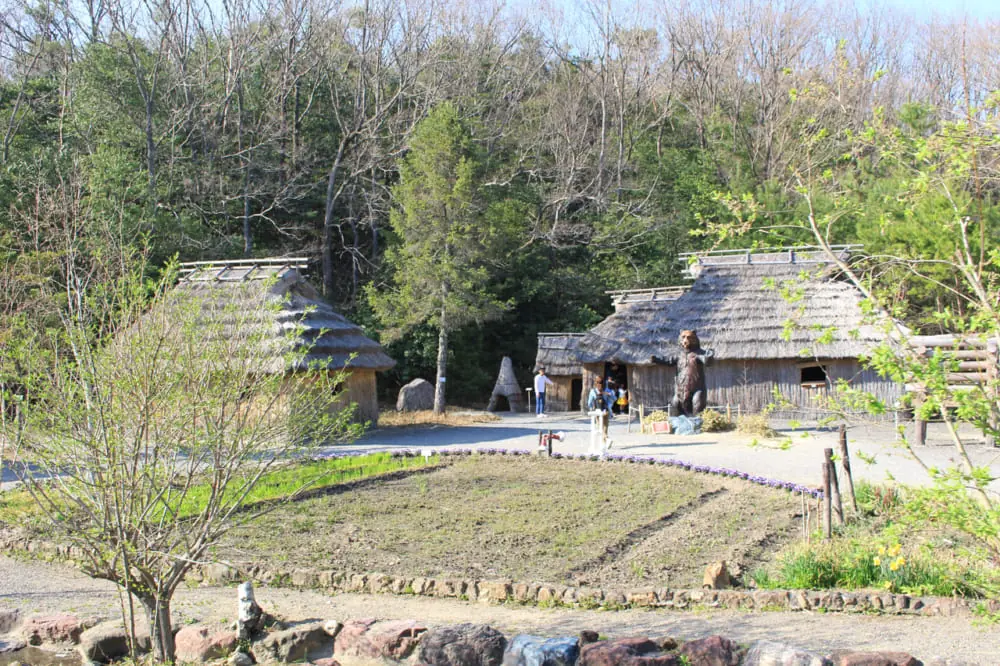 The house in the back of the site is the parents' house, and the two buildings in the front are the children's houses.
The house in the back of the site is the parents' house, and the two buildings in the front are the children's houses.
Next is the building in Hokkaido, the northernmost point of Japan.
The kotan (village) where the Ainu, the indigenous people of Hokkaido, lived until the end of the 19th century has been reproduced with the cooperation of the Ainu people. The roof and walls are made of gramineous plants (Ainu name: Lapempe), each of which has a hollow structure like a straw. When bundled, it performs the same role as insulation. By smothering it with smoke, it will become even stronger against rain and snow. It's a unique way to build a house in a cold region.
Heat and typhoon measures "Taiwan farmer"
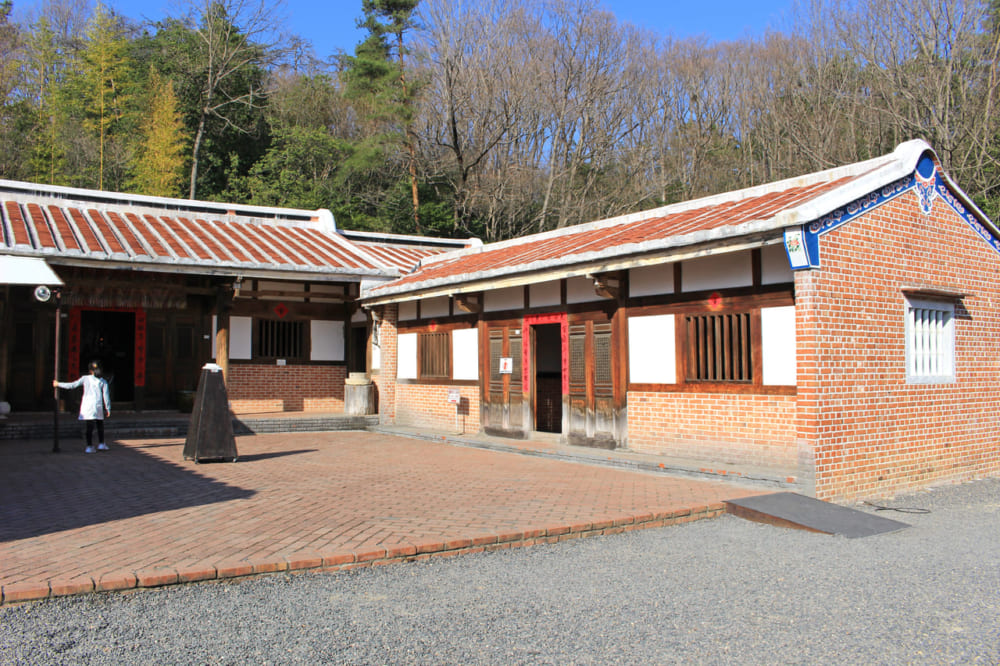
This is a model of a Fujian Han Chinese farmhouse in Taiwan. The Han Chinese in Taiwan refer to people who migrated from mainland China.
Taiwan, located about 200km from Ishigaki Island, is hit by several typhoons every year, just like Okinawa. The walls are thickened and the front of the house is surrounded by pillared corridor to keep out storms and the strong tropical sun.
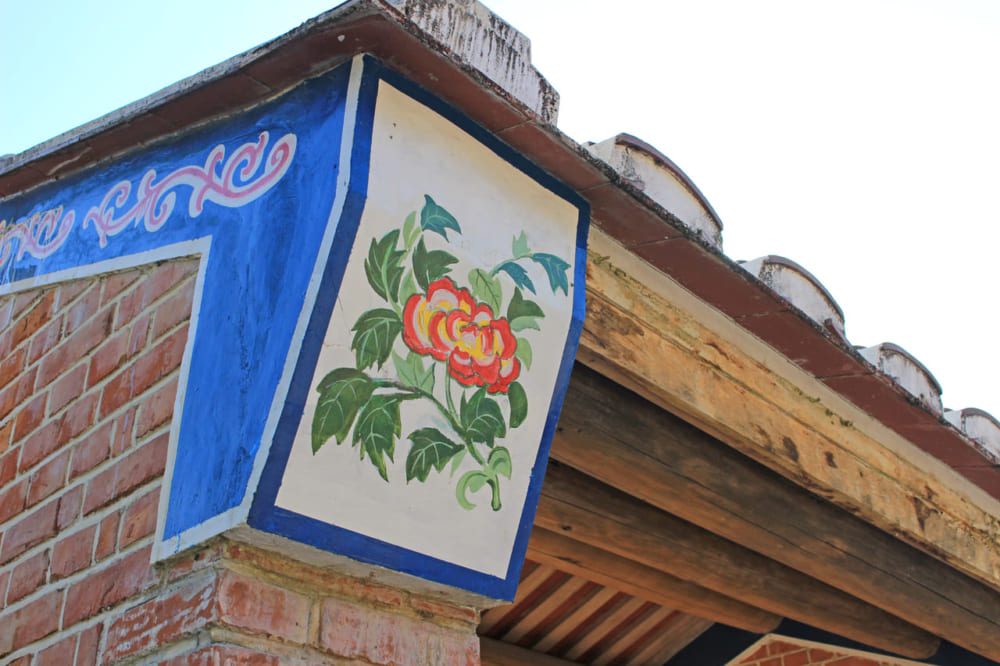
As in Okinawa, the roof tiles are hardened with plaster.
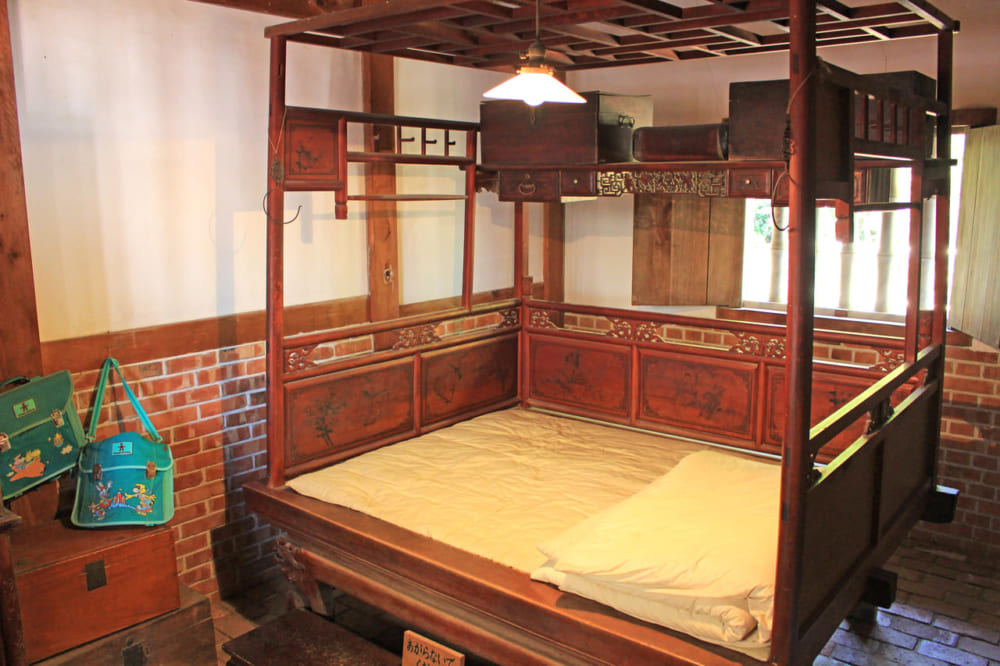
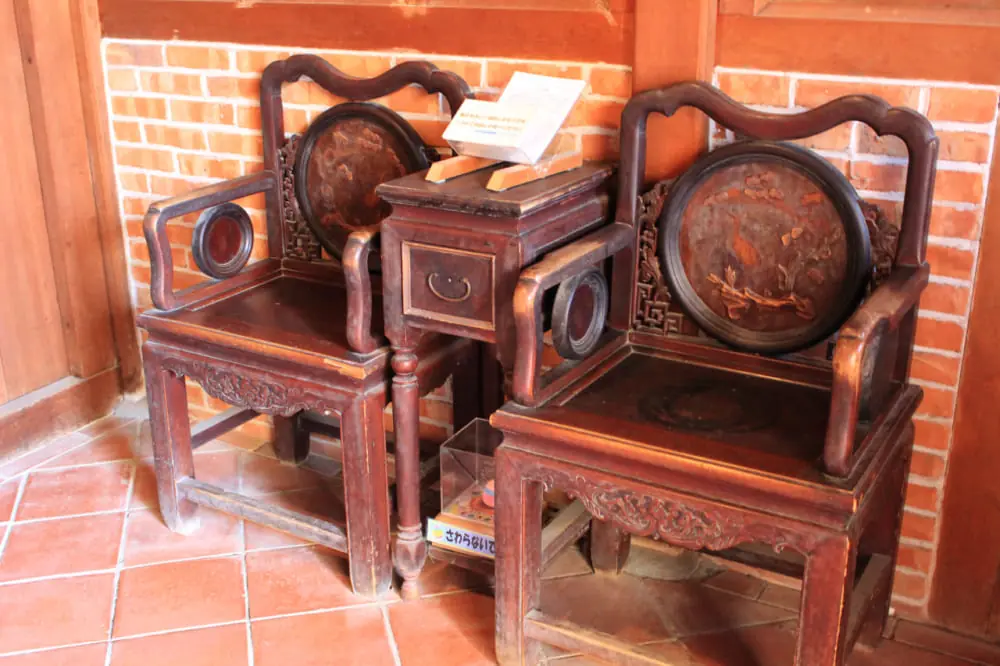 While following the architectural style of Southern China, it is designed to suit the climate of Taiwan.
While following the architectural style of Southern China, it is designed to suit the climate of Taiwan.
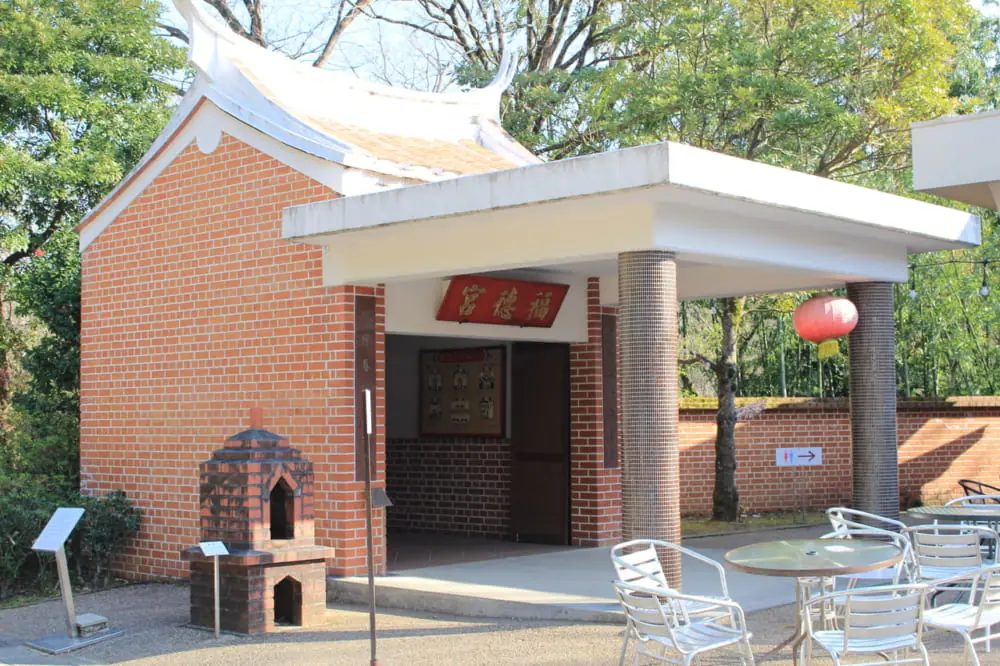 “Fukutokugu” is a mausoleum that enshrines a deity called “Fukutoku Seijin Tochiko”.
“Fukutokugu” is a mausoleum that enshrines a deity called “Fukutoku Seijin Tochiko”.
Pointy roof tipi
"North American Plains Indian Tent"

 The tipi was owned by a woman, and both assembly and dismantling were women's work.
The tipi was owned by a woman, and both assembly and dismantling were women's work.
Recently, "Tipi Tent" is popular for interior decoration and camping scene. Originally, it was a portable tent for Indians (indigenous people) living in the prairies of the eastern Rocky Mountains. With its beautiful appearance and functionality, the tipi seems to have been very convenient for living on the move in search of prey, but due to changes in lifestyle, it is no longer used as a dwelling.
South American home with an Arabian flavor
"House of Peruvian plantation lord"

The house is a reconstruction of the estate of a plantation lord called the "Hacienda". Since the lord is of Spanish descent, the architectural style of the home country of Spain was adopted, and the corridors and living rooms are arranged around the courtyard.
A hacienda is a large-scale farm operated by indigenous people as tenant farmers in the former Spanish colonies of the Americas. It made a huge profit until it was dismantled by the land reform in 1969.
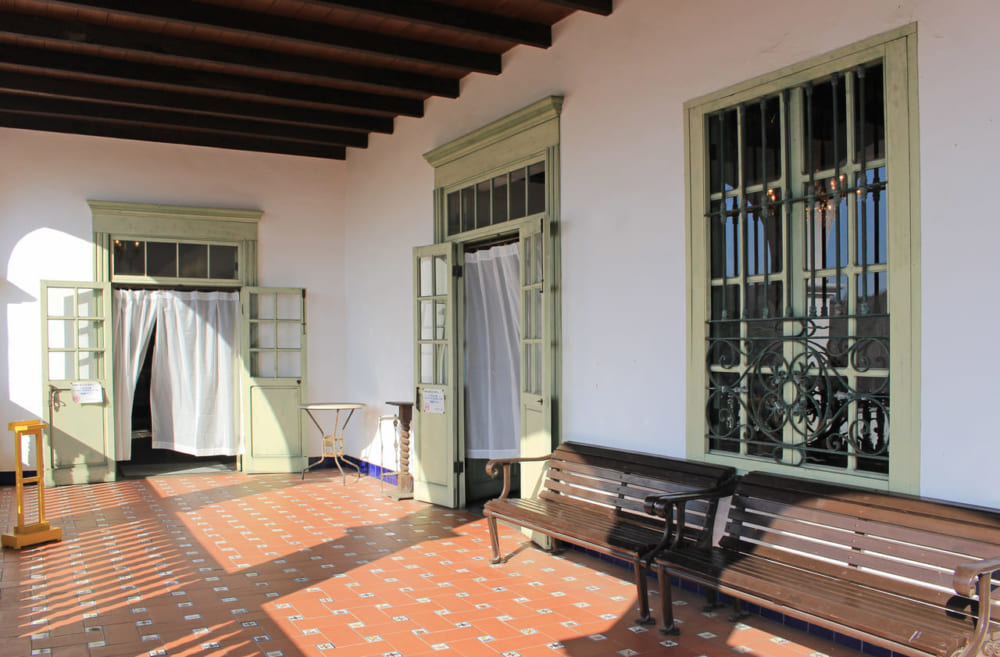
Because it is an area where it hardly rains, it is a house with no rain protection, such as an inward opening and no rain shutters.
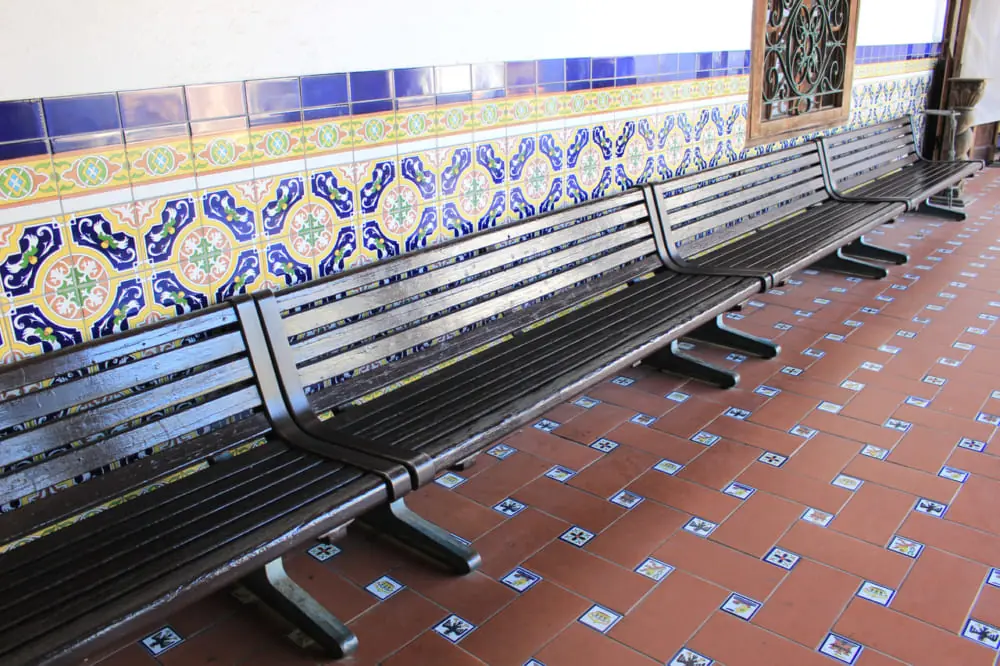
Because of the Islamic-influenced Spanish-style architecture, the corridor has beautiful Islamic-style tiles.

 The rooms are decorated with luxurious furniture imported from Europe. Many of these furnishings are also procured locally in the same era.
The rooms are decorated with luxurious furniture imported from Europe. Many of these furnishings are also procured locally in the same era.
 A Catholic chapel is attached. The murals are painted using a method called 'egg tempera', which gives them a colorful finish.
A Catholic chapel is attached. The murals are painted using a method called 'egg tempera', which gives them a colorful finish.
"Bavarian village in Germany" with beautiful wall paintings

From here we will move to Europe.
It is modeled on the Garmisch-Partenkirchen area, 90 km south of Munich, the city of art, and recreates the atmosphere of a Bavarian village. It is famous as a resort area that many tourists visit as a summer resort.
The houses around here are characterized by beautiful wall paintings on the outer walls of the shops and private houses that line the streets. This wall painting has a history of 250 years and is called "Wind painting", and the painter who paints the wall painting is called "Wind painter".
 A private house modeled after a merchant house along the "Märchenwald" highway.
A private house modeled after a merchant house along the "Märchenwald" highway.
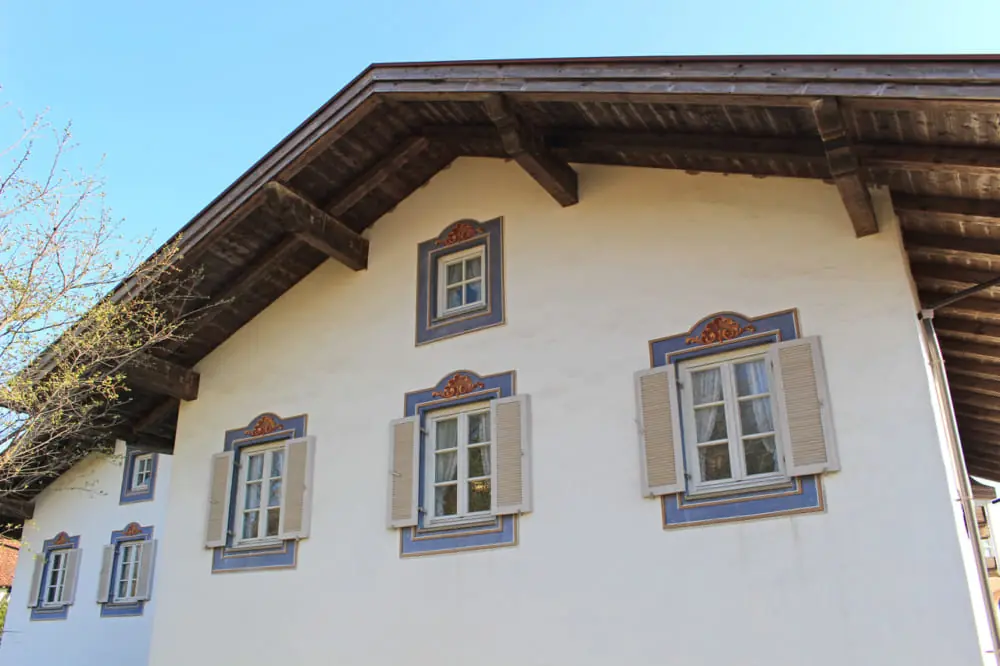
Behind the Märchenwald building. All decorations around the windows are painted. It was painted so finely that we didn't realize it was a painting until we saw it up close.
 "Gasthof Bavaria" A house modeled after an old stagecoach inn.
"Gasthof Bavaria" A house modeled after an old stagecoach inn.
"Saint George's Chapel" with a painting of the wind on the ceiling

We will introduce "St. George's Chapel" where the painting of the wind is painted.
Chapel dedicated to St. George, built in the early Baroque architectural style. The interior consists of a chancel with an altar, prayer seats, and a nave with ceiling paintings. It is a nice building with gentle and fresh colors.
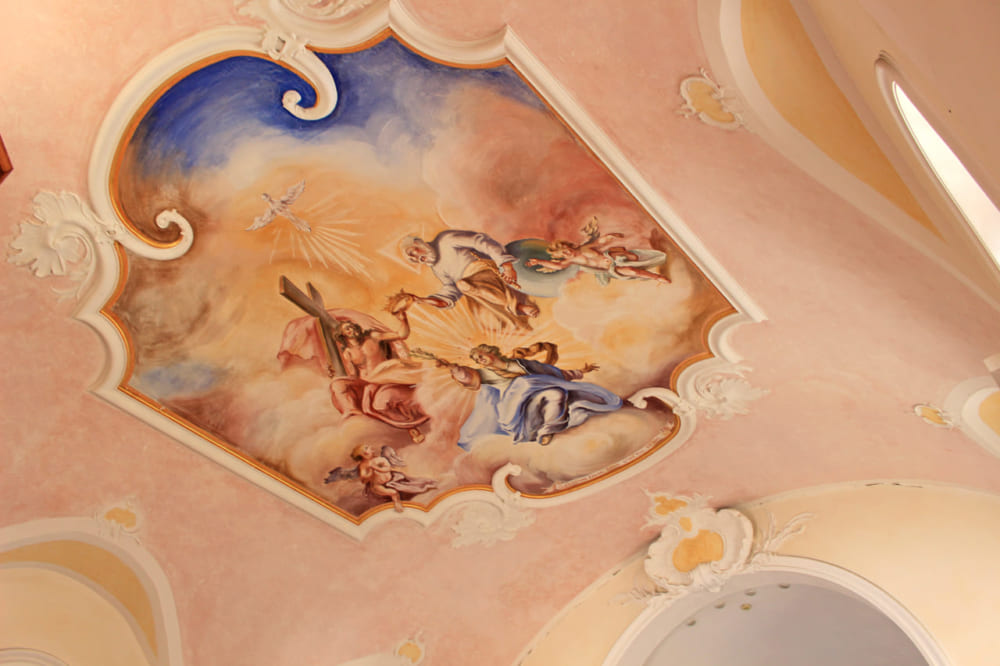
"Coronation of the Virgin" depicts Mary being blessed with a golden crown from God the Father, His Son Jesus Christ and the Holy Spirit in the form of a dove.
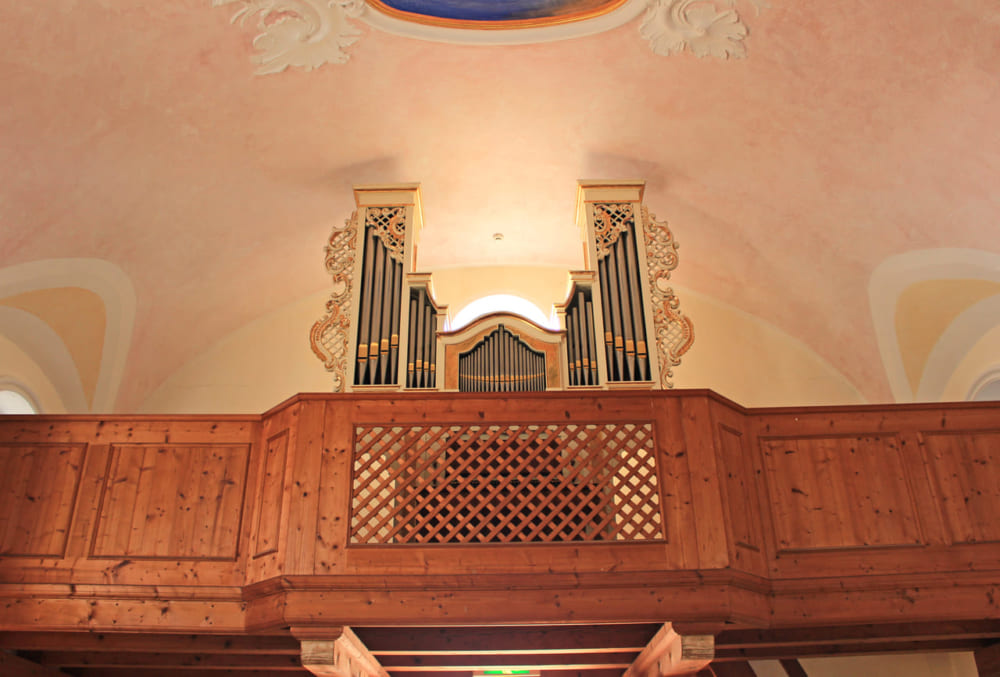
The name "Kaze-no-e" (painting of the wind) comes from the peculiar method of drawing flasks, which must be completed as quickly as a gentle breeze. It features a fresh and beautiful color tone.
Cute French country interior
"House in Alsace, France"

Next is the French building.
They are restoring a farmhouse in the Alsace region of northeastern France, which borders Germany. The main house was actually lived in for nine generations until 1985. It is a relatively large house, and it is thought that it was a wealthy house when it was built. The main building is a three-story building, and it is an architectural style called "Colombage," which is a timber-frame structure with white plastered walls and pillars and braces.
 Alsace has hot summers and cold winters. It has a steep roof to avoid snow accumulation.
Alsace has hot summers and cold winters. It has a steep roof to avoid snow accumulation.
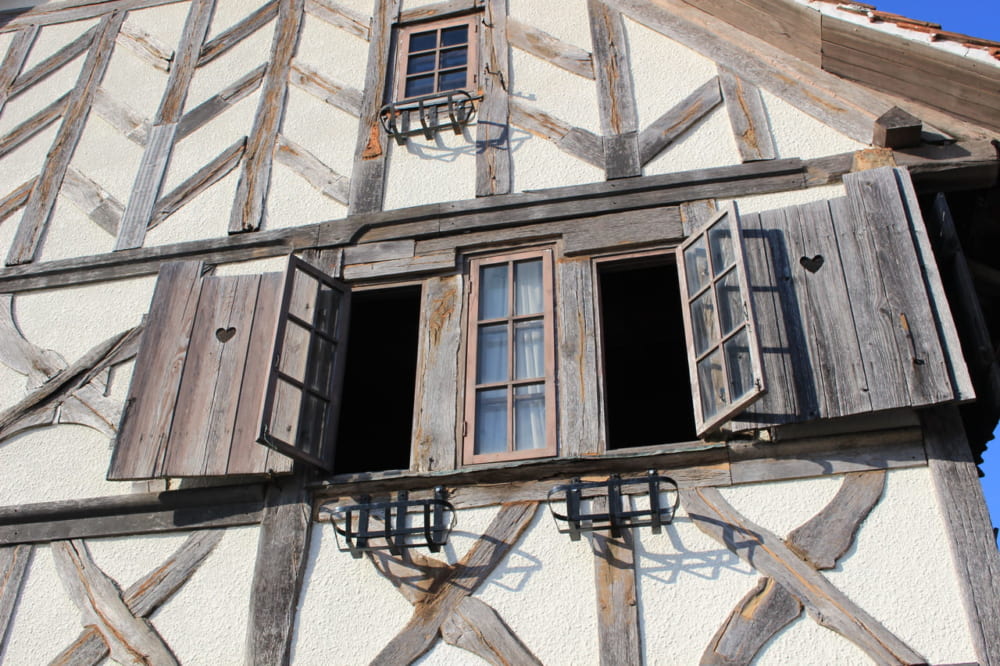
There is a casual heart mark on the window door.
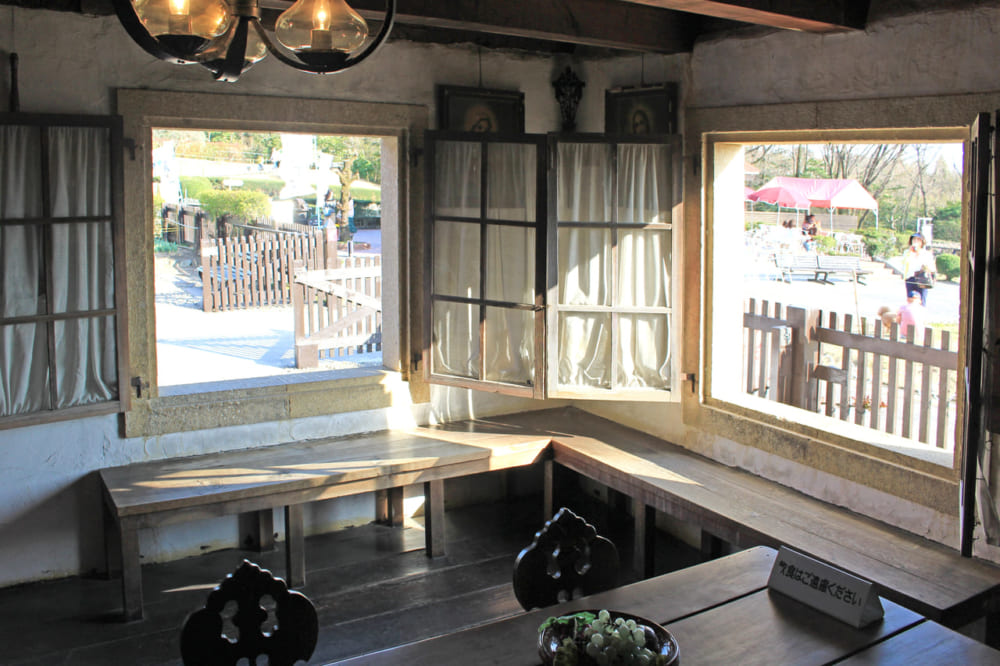
Placing a corner bench by the window is a point of interior design that makes the room more spacious.

 Country style furniture is very cute. It can also be used as a reference for interior design.
Country style furniture is very cute. It can also be used as a reference for interior design.
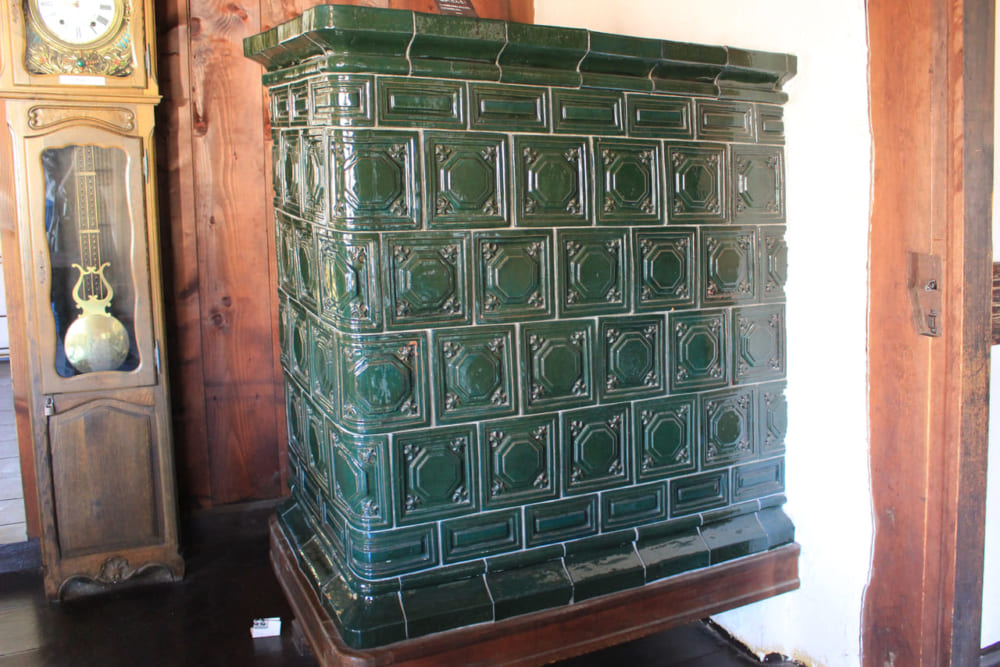
A fireplace that can heat two rooms at once. Its furnace opening is in the kitchen.


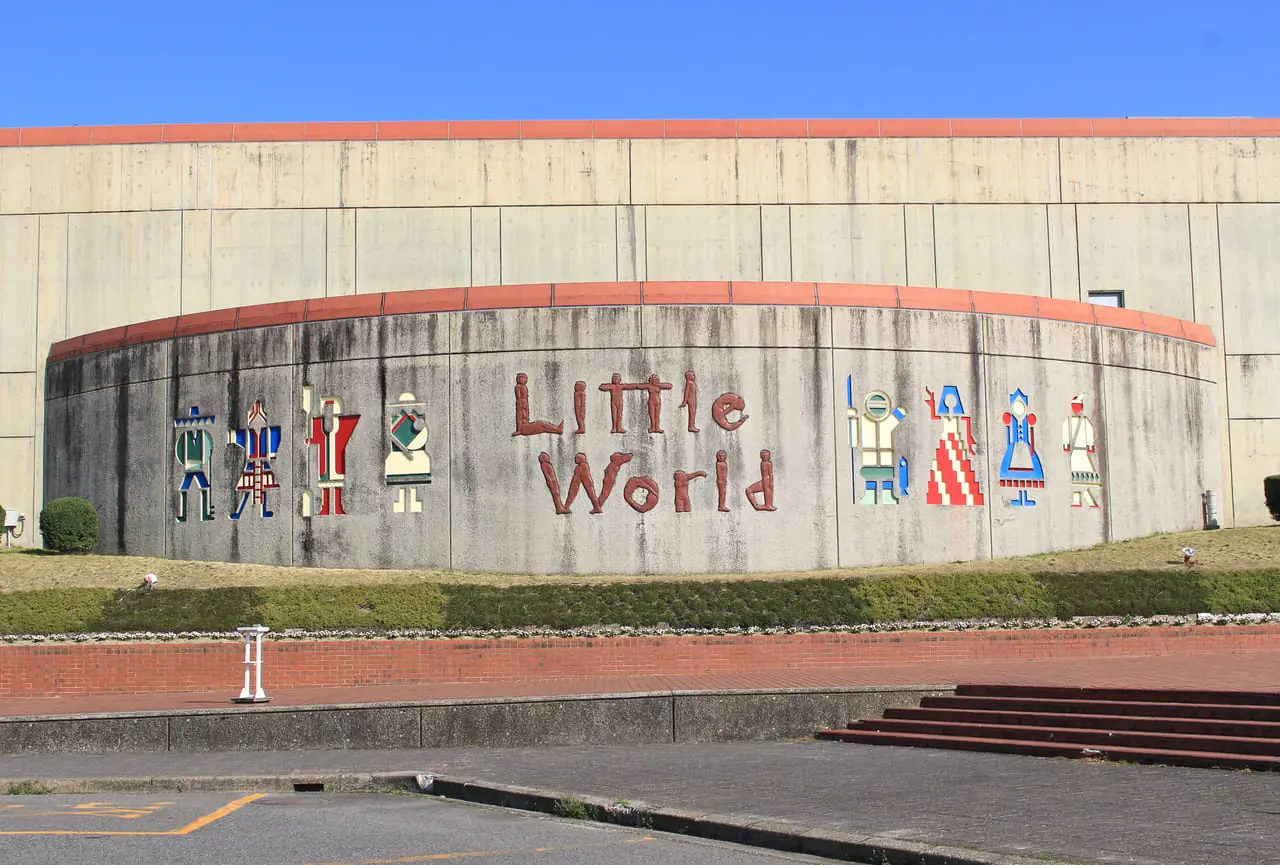
![[Inuyama City] Recommended Outing Spots](https://life-designs.jp/wp/wp-content/uploads/2022/06/2906b3f31480161a326c81aea3653ff0-1024x580.png)
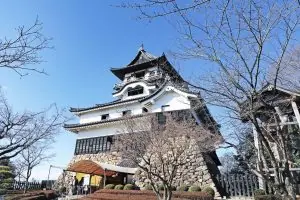

![Goshuin Red Ink Stamp Tour in Inuyama! [Sanko Inari Shrine, Harituna Shrine, Inuyama Castle]](https://life-designs.jp/wp/wp-content/uploads/2020/01/image8-29-300x200.jpg)

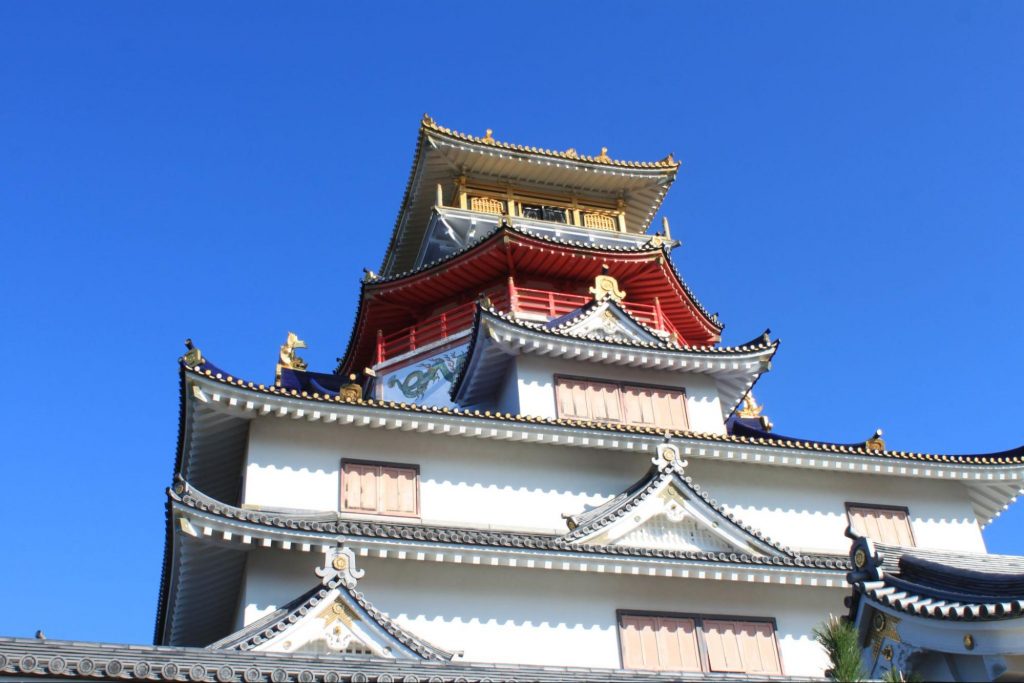
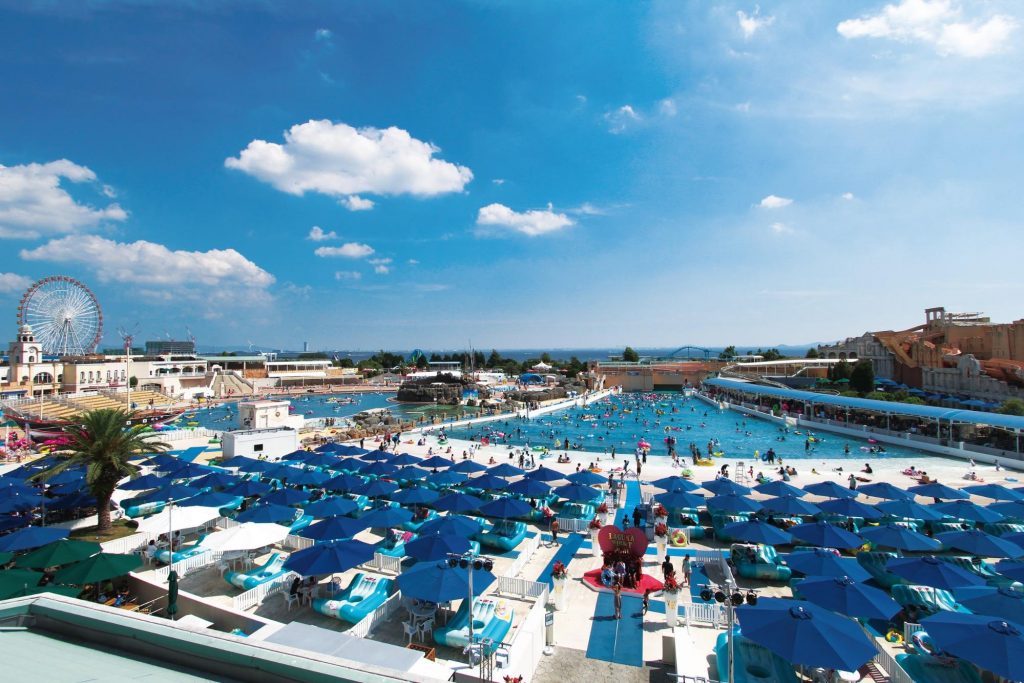
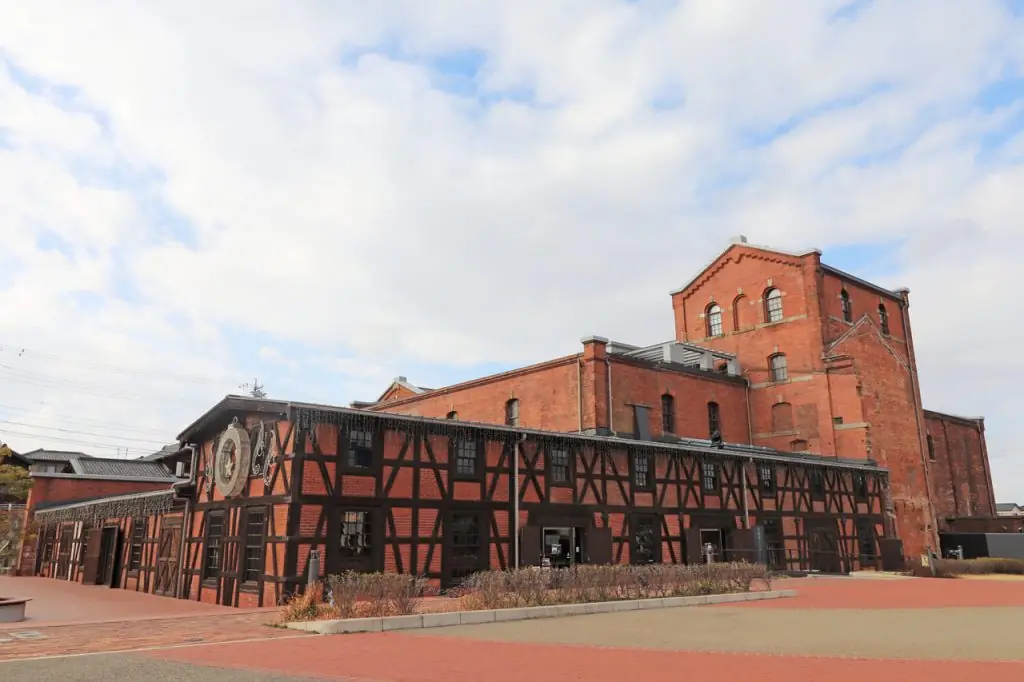
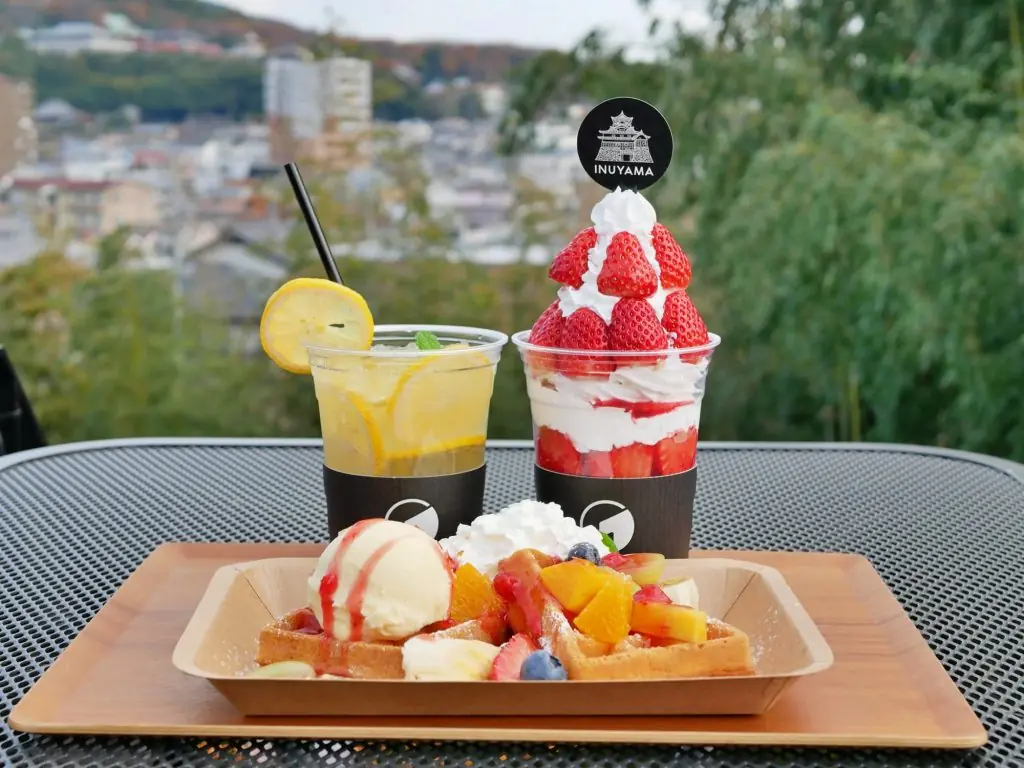

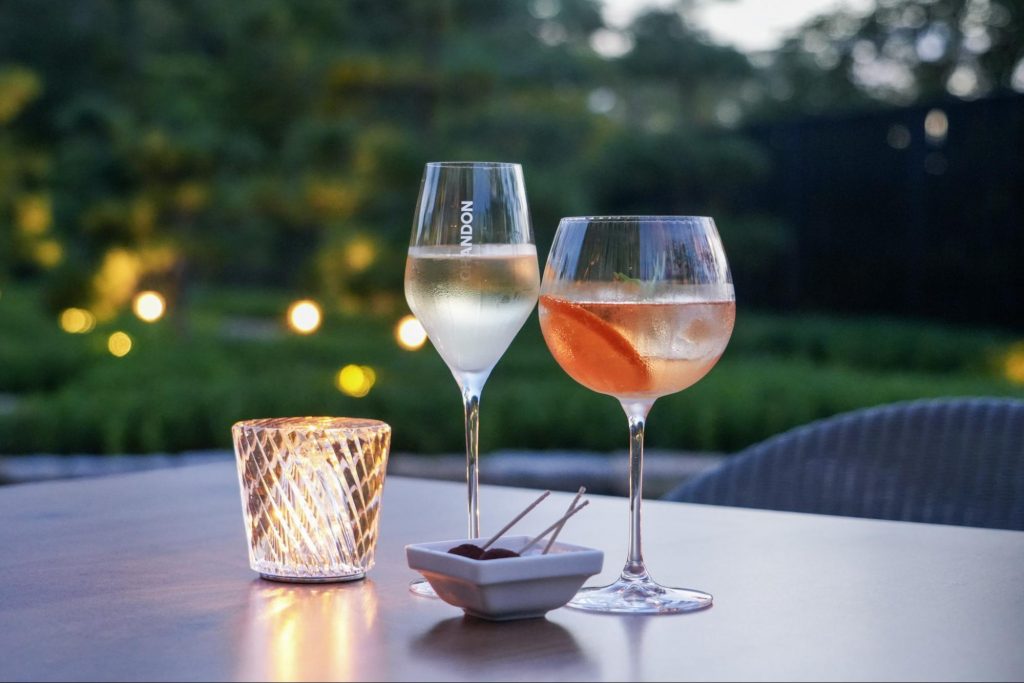
![[Inuyama] Try Out the Homemade Flavors at "YEH ice cream"](https://life-designs.jp/wp/wp-content/uploads/2023/01/image4-1024x577.jpg)
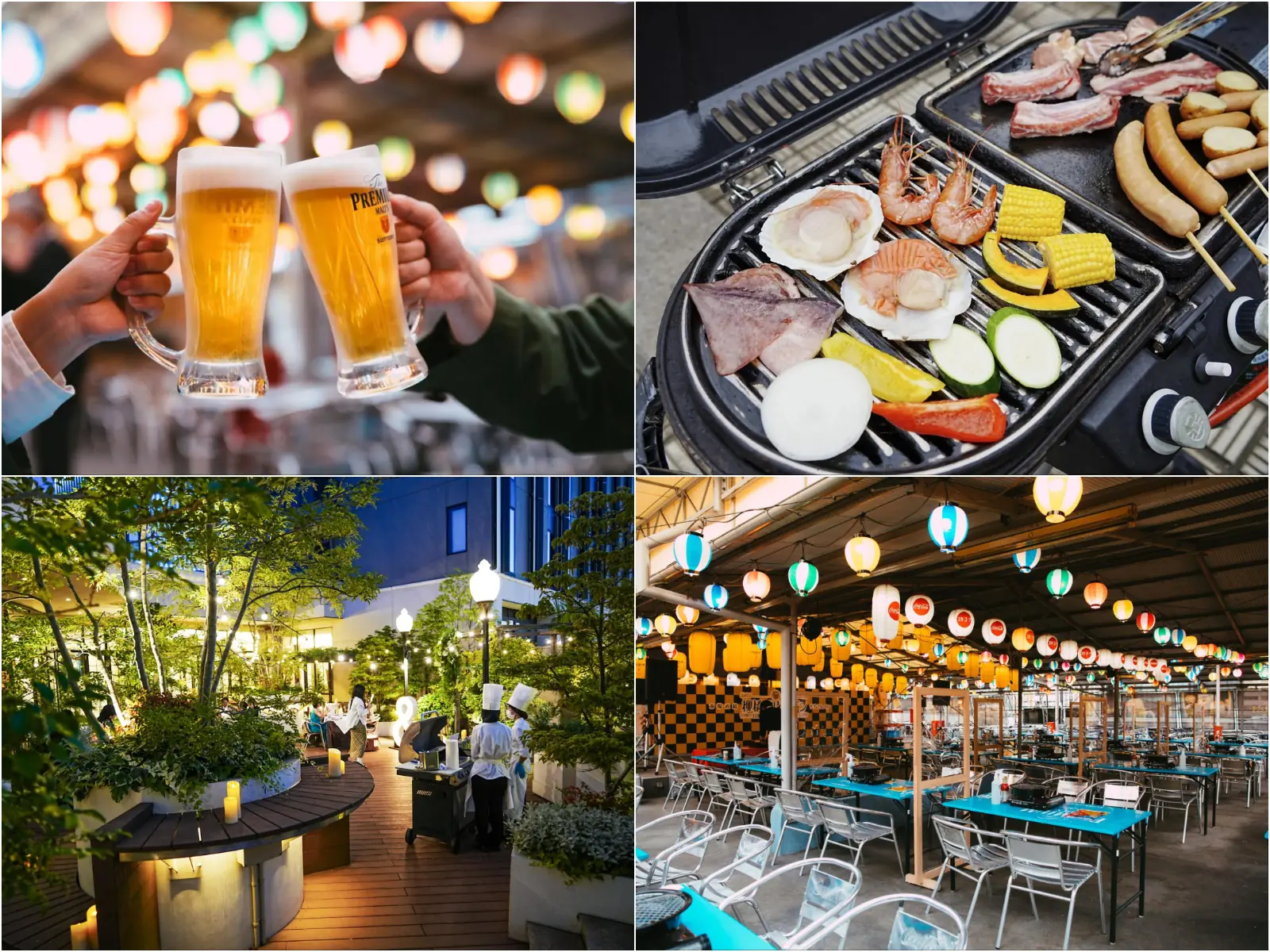
![[Indoor Facilities] Where to Go on Rainy Days in Tokai Area! For Family Outings!](https://life-designs.jp/wp/wp-content/uploads/2023/07/FotoJet-23.jpg)

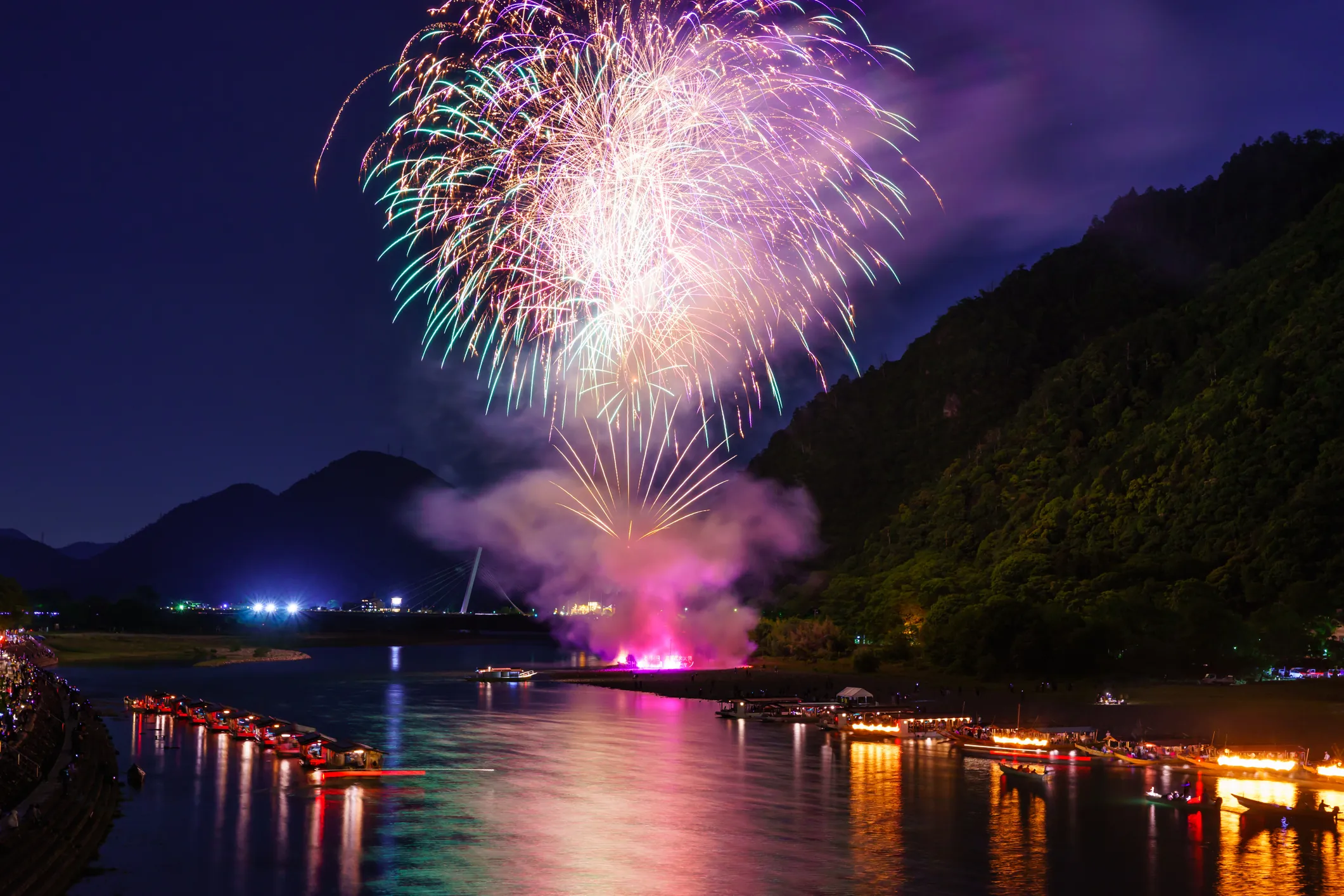

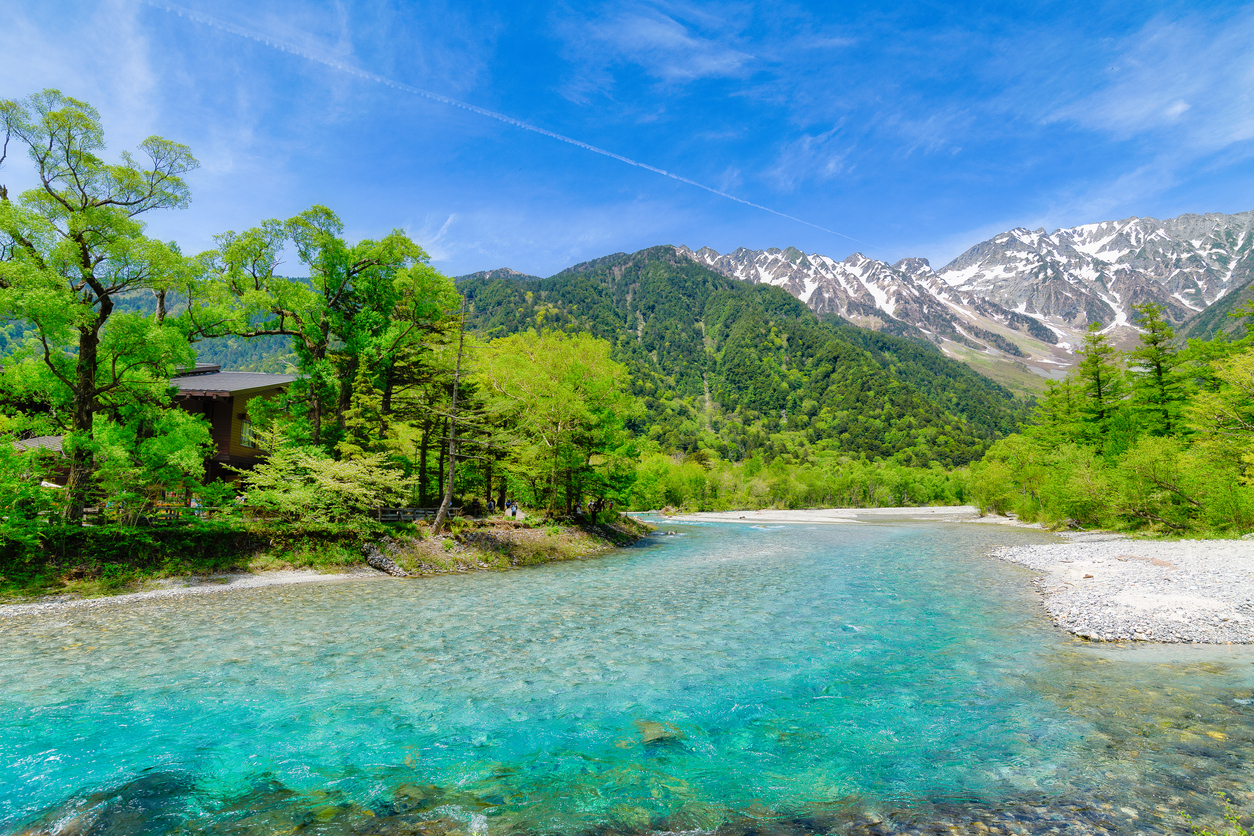
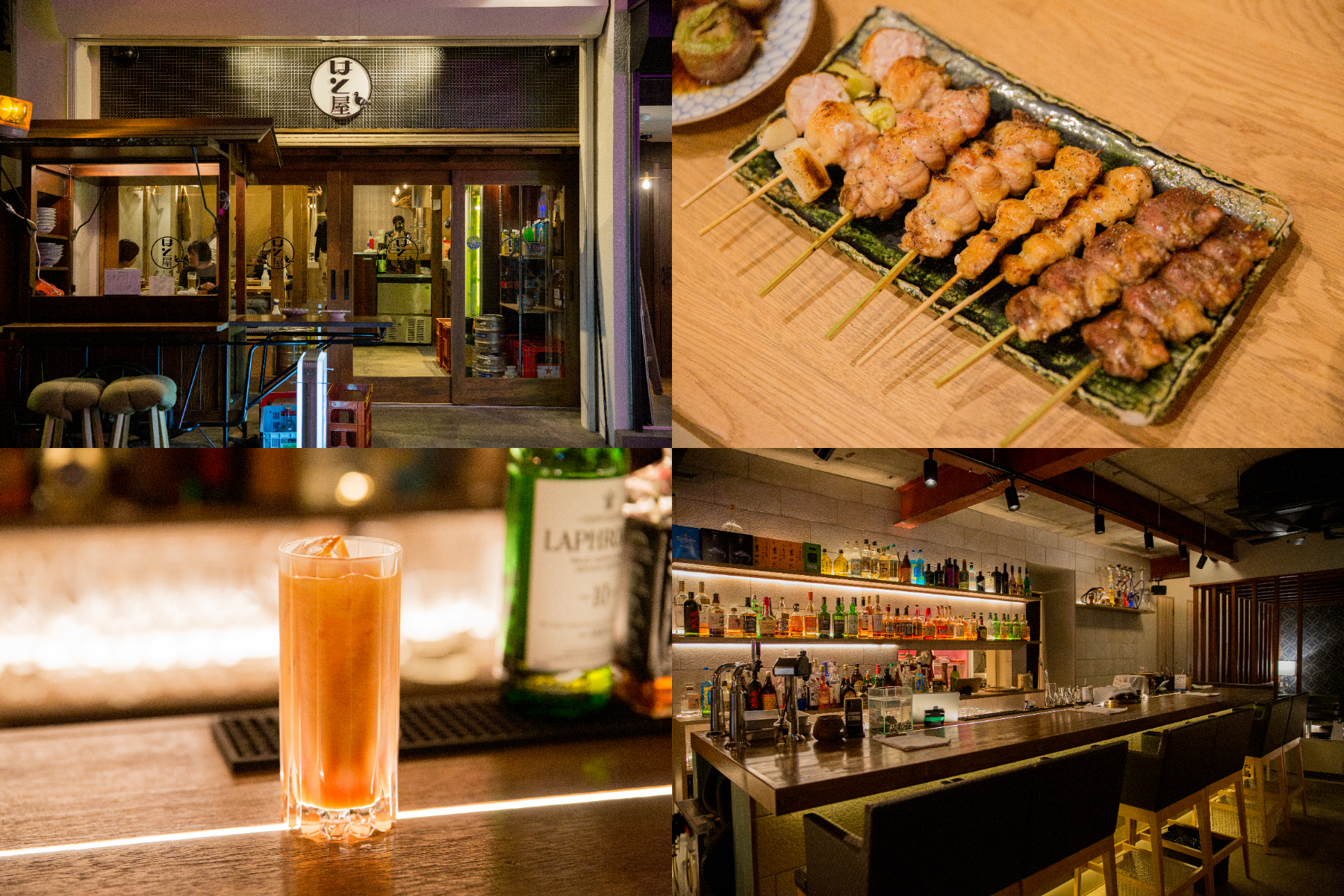
![[Sauna Specials] Feel Revitalized in Sauna!](https://life-designs.jp/wp/wp-content/uploads/2021/07/Sauna-768x435.jpg)
![[Nagoya-meshi] Nagoya's Speciality Dishes](https://life-designs.jp/wp/wp-content/uploads/2022/06/5ba2ca8c038fd4af7527bc0826367cfb-768x435.png)
![[Special Feature] Enjoy Outdoor Activities!](https://life-designs.jp/wp/wp-content/uploads/2019/12/LD_banner_w1920x1088_outdoor-1-1024x580.jpg)
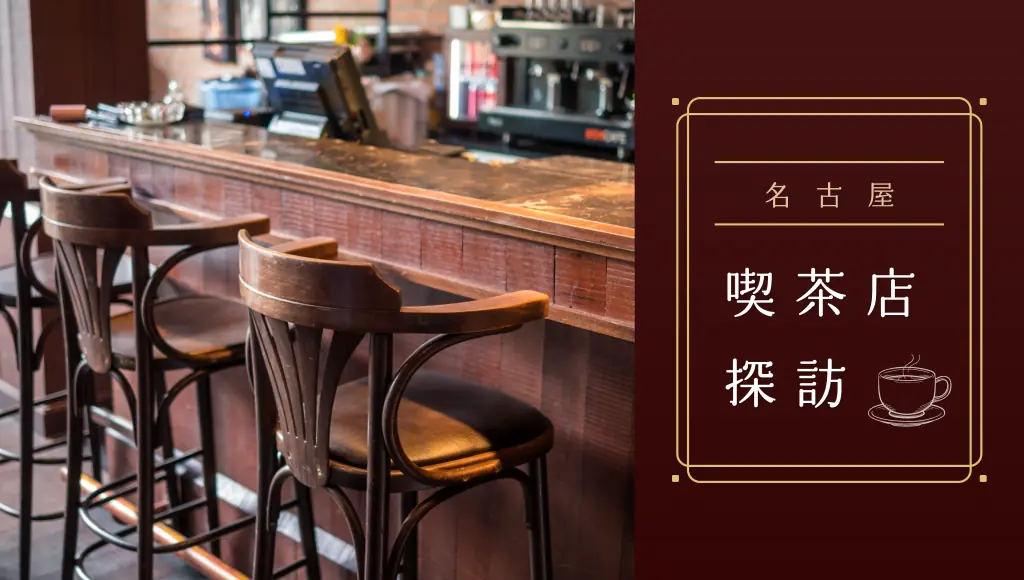
![[Ghibli Park] Beginner's Guide](https://life-designs.jp/wp/wp-content/uploads/2023/07/ghiblipark_w1920h1088_20240422-1024x580.png)
![[Special Feature] Enjoy Your Day at a Park!](https://life-designs.jp/wp/wp-content/uploads/2019/12/LD_banner_w1920x1088_park-1-1024x580.jpg)


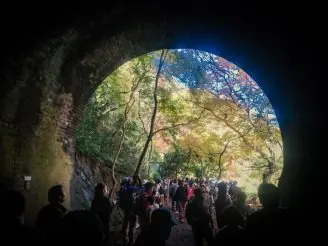

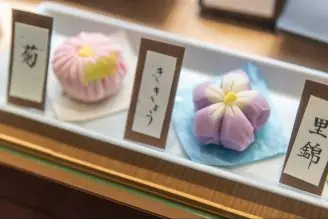
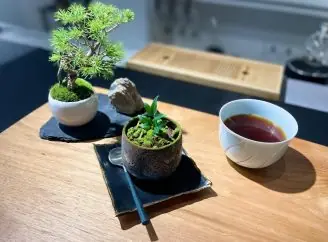



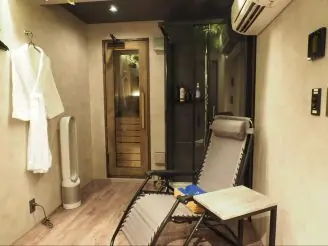
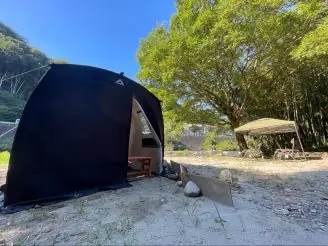

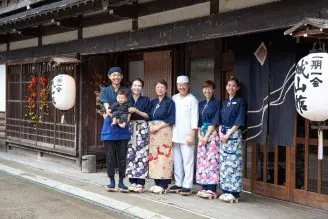
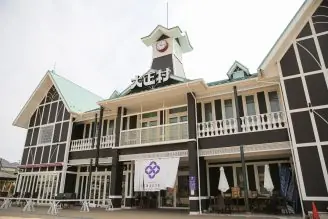

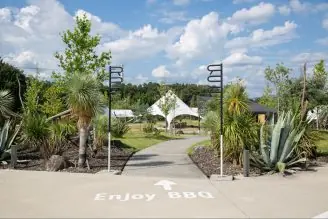
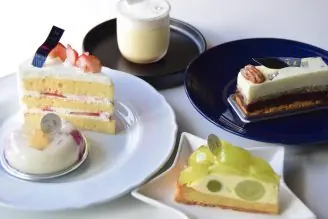
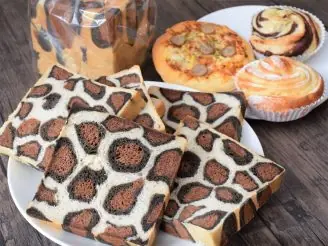
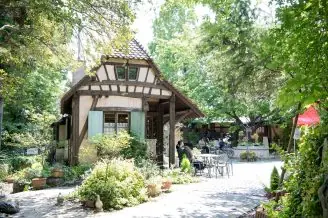

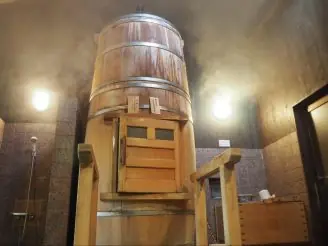
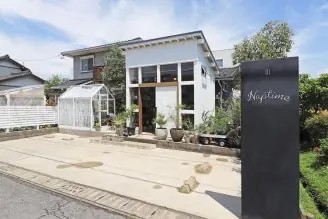

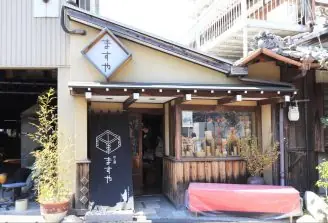
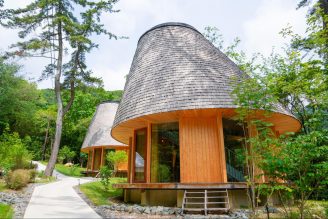
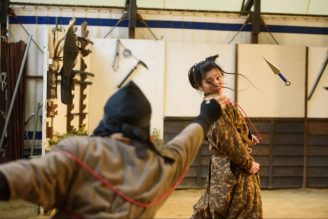


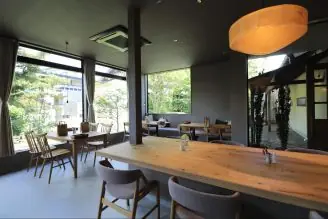

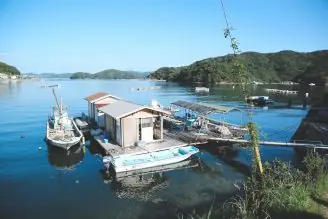

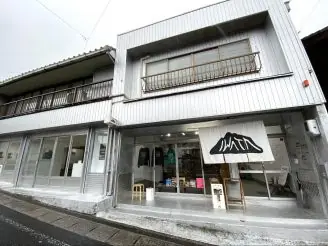
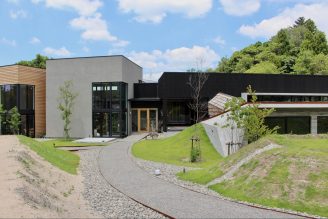
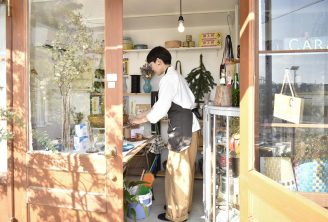

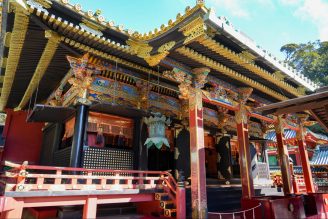

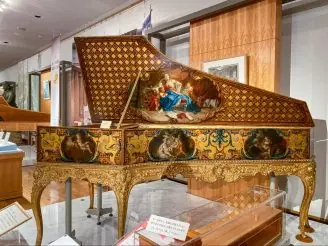
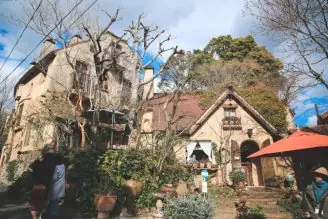
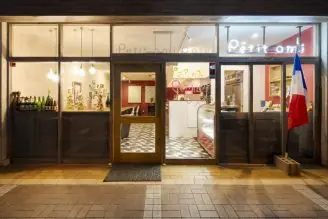
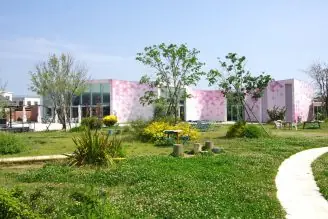
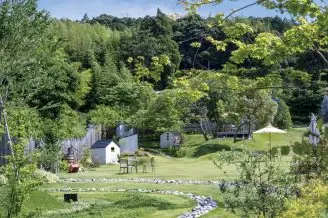

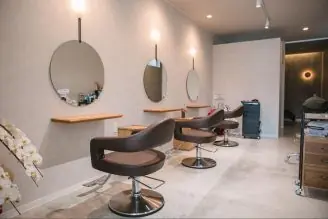
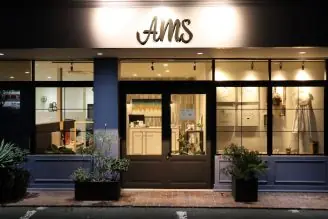
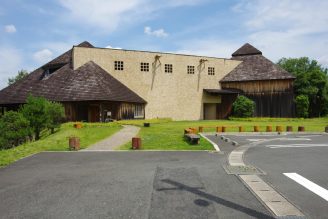
![[Indoor Facilities] Where to Go on Rainy Days in Tokai Area! For Family Outings!](https://life-designs.jp/wp/wp-content/uploads/2023/07/FotoJet-23-1024x768.jpg)

![[9 Selections] Summary of Retro Coffee Shops in Nagoya](https://life-designs.jp/wp/wp-content/uploads/2021/11/image1-30-1024x683.jpg)
![[10 selections] Recommended for Girls' Trip from Nagoya! Special feature on Hotels and Inns](https://life-designs.jp/wp/wp-content/uploads/2022/11/FotoJet-1-1024x768.jpg)
![[20 Selections] Nagoya Souvenirs: Non-Sweet & Recommended Snacks Available at Nagoya Station](https://life-designs.jp/wp/wp-content/uploads/2025/07/image3-2-1024x683.jpg)
![[Within 2hrs by Car] 12 Outing Areas where You can Go on a Day Trip from Nagoya!](https://life-designs.jp/wp/wp-content/uploads/2023/07/odekake12_w1200h900_20240422-768x576.png)
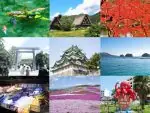
![[14 Selections] Recommended spots to spend the weekend in Kakuozan area of Nagoya](https://life-designs.jp/wp/wp-content/uploads/2022/07/Kakuozan-spot_w1920h1088_240605-328x186.png)
