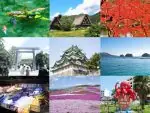Inuyama, Meiji Mura: Have Fun Learning about the Architecture of the Meiji and Taisho eras!
目次
The Filming Location for the Morning Drama "Hanako and Anne"
"Kitasato Institute Main Building/Medical Building"
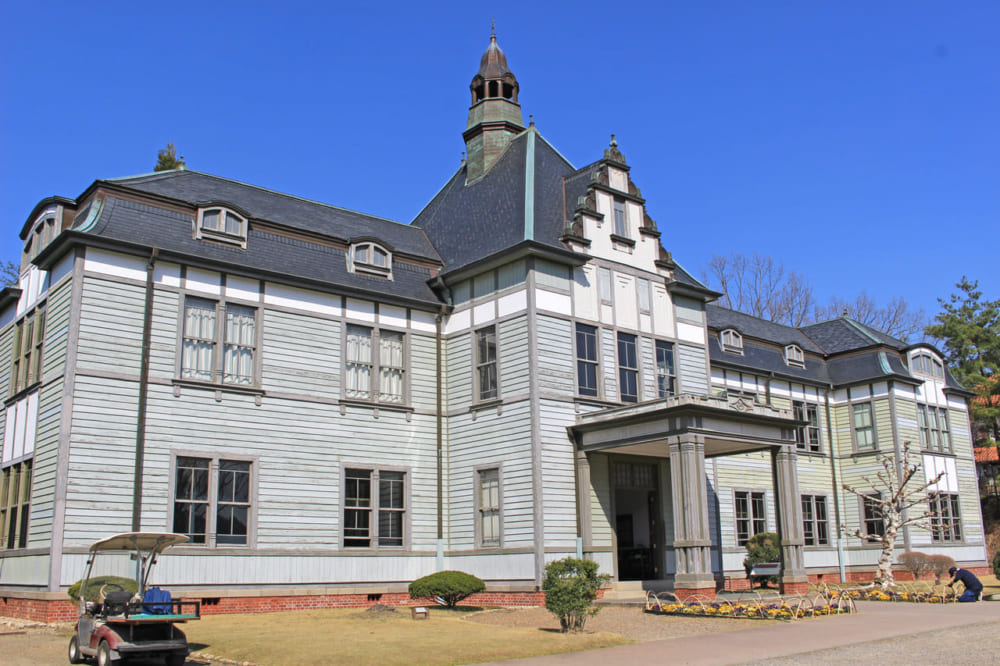
The Kitasato Institute was established by Dr. Shibasaburo Kitasato, a pioneer of bacteriology in Japan, as a research institute for infectious diseases. The floor plan at the time of its construction was L-shaped, but part of it was relocated to Meiji Mura. Based on the German Baroque style, modeled after the laboratory where the doctor himself studied. In the morning drama "Hanako and Anne", the appearance is used in the setting of the girl's school where the heroine entered.
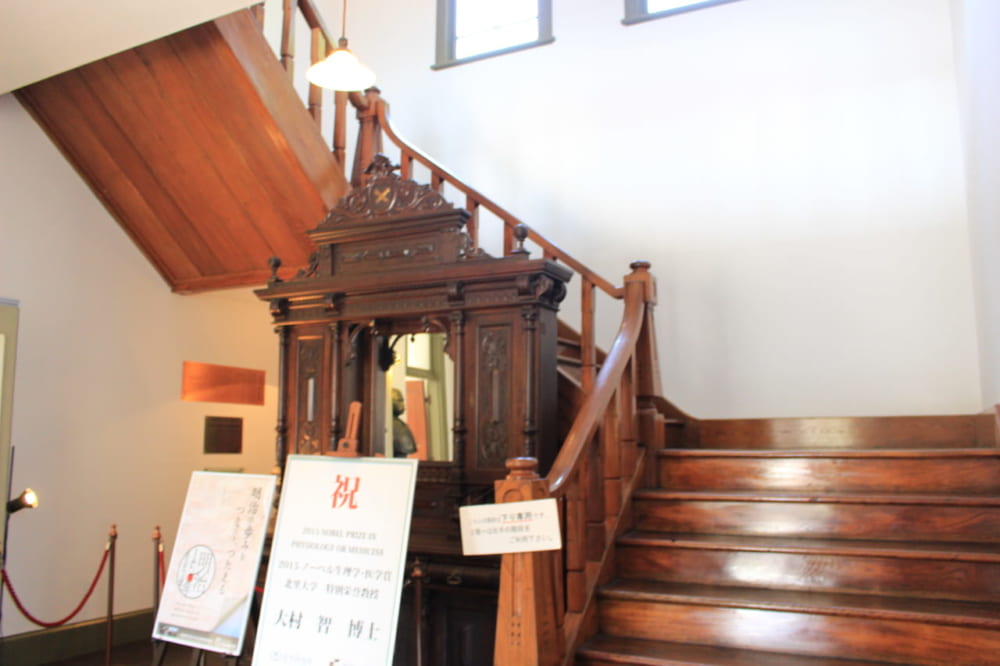
The central staircase immediately after entering the front staircase. The decorative shelf is also from that time. The mark of the Kitasato Research Institute is engraved on the upper part of the decorative shelf, featuring the tetanus bacillus discovered by Dr. Kitasato and a laurel tree, a symbol of peace.
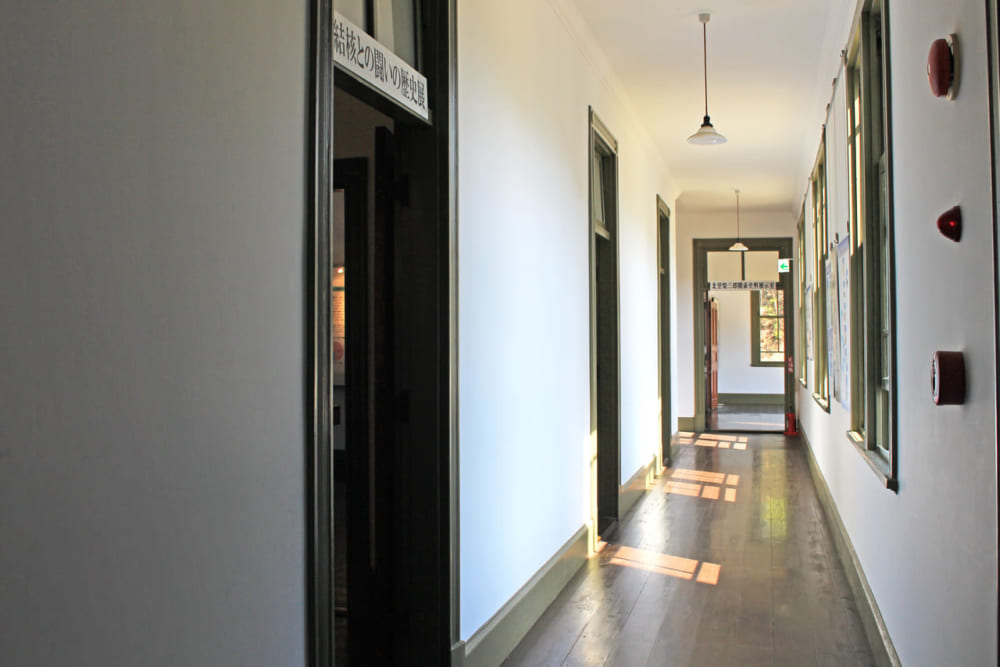
In order to observe microscopes in good condition, laboratories are placed on the north side of each floor, where there is little change in light, and the corridors are on the south side.
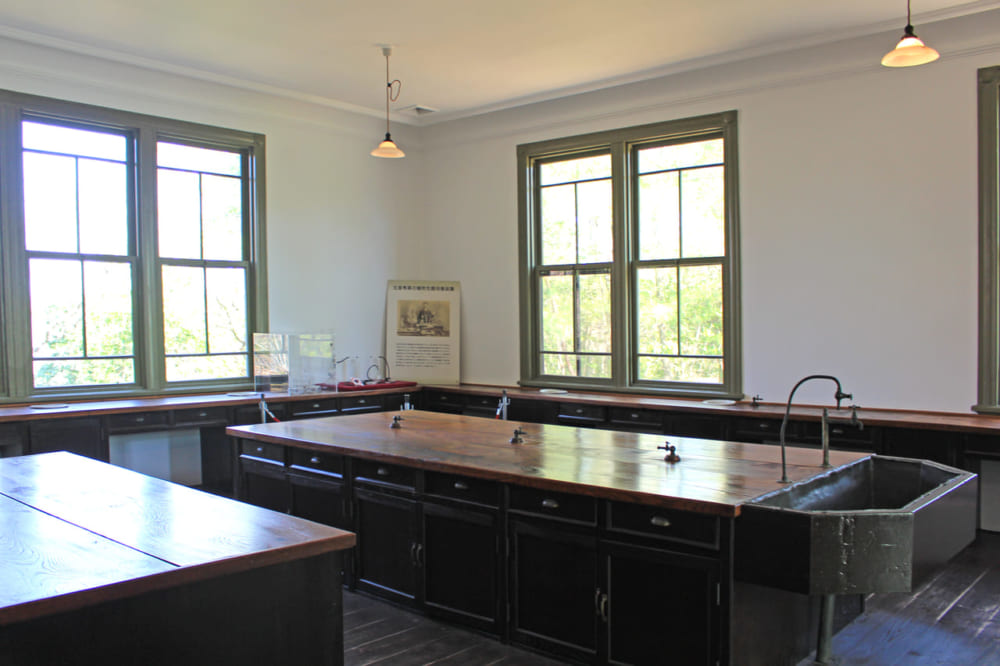
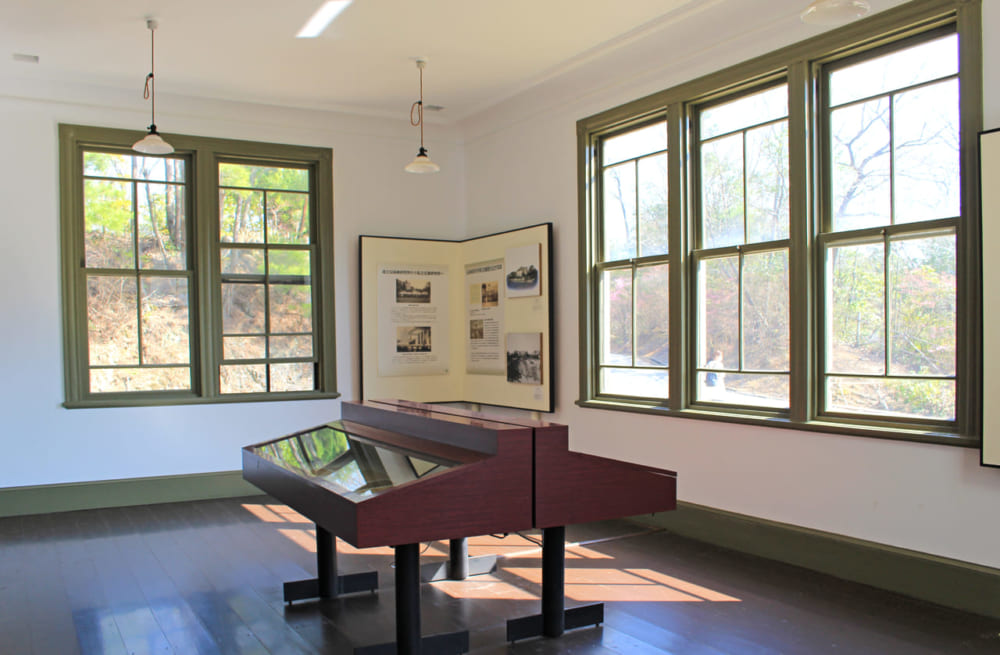
Inside, there is an exhibition about the research of the Kitasato Institute. After completing his medical studies at the University of Tokyo, Dr. Kitasato went to Germany to study bacteriology, cultivate tetanus bacilli, and receive serotherapy for tetanus.
[Kitasato Institute Main Building/Medical Building]
Former location: Shirokane, Minato-ku, Tokyo
Construction period: 1915 (Taisho 4)
There is an Interesting Point that Pure Western-style Architecture Does not Have
"Higashiyamanashi-gun County Office"
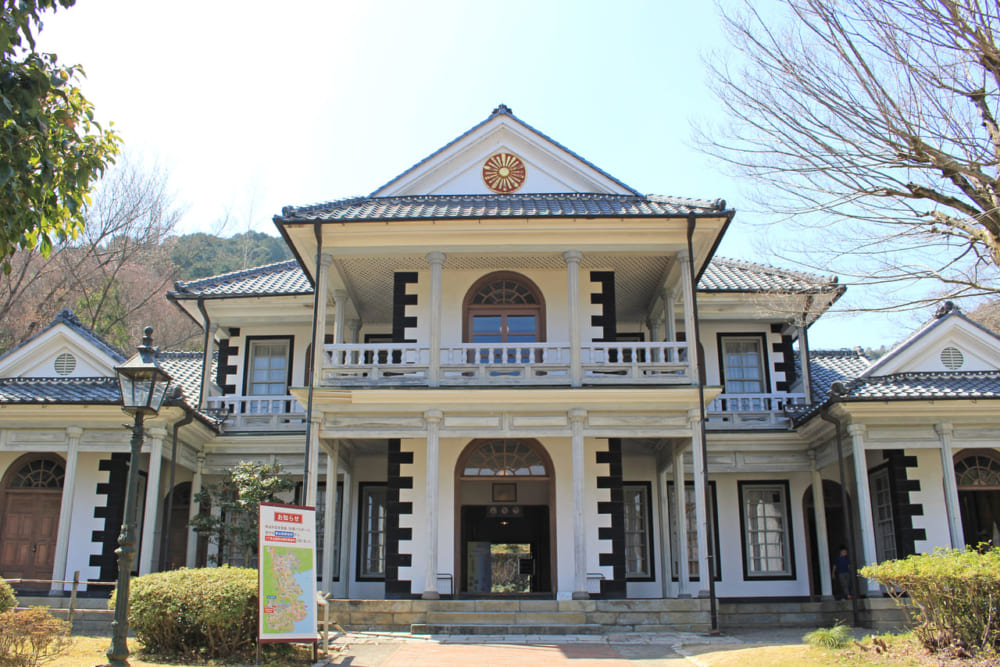
This building was built in 1885 (Meiji 18) in Kusakabe Village, Higashiyamanashi District, Yamanashi Prefecture (currently Yamanashi City, Yamanashi Prefecture) as the Higashiyamanashi District Office. It was relocated to Meiji Mura in 1907, and is one of the earliest relocated buildings in Meiji Mura, and is designated as an important cultural property.
Mr. Shiro Fujimura, the governor of Yamanashi Prefecture at that time, was an enlightened person and had many Western-style buildings built in his hometown. People call them "Fujimura-style", and this Higashiyamanashi-gun office is one example. The style of building a central wing and left and right wings with a verandah on the front side is characteristic of the architecture of government offices at the time.
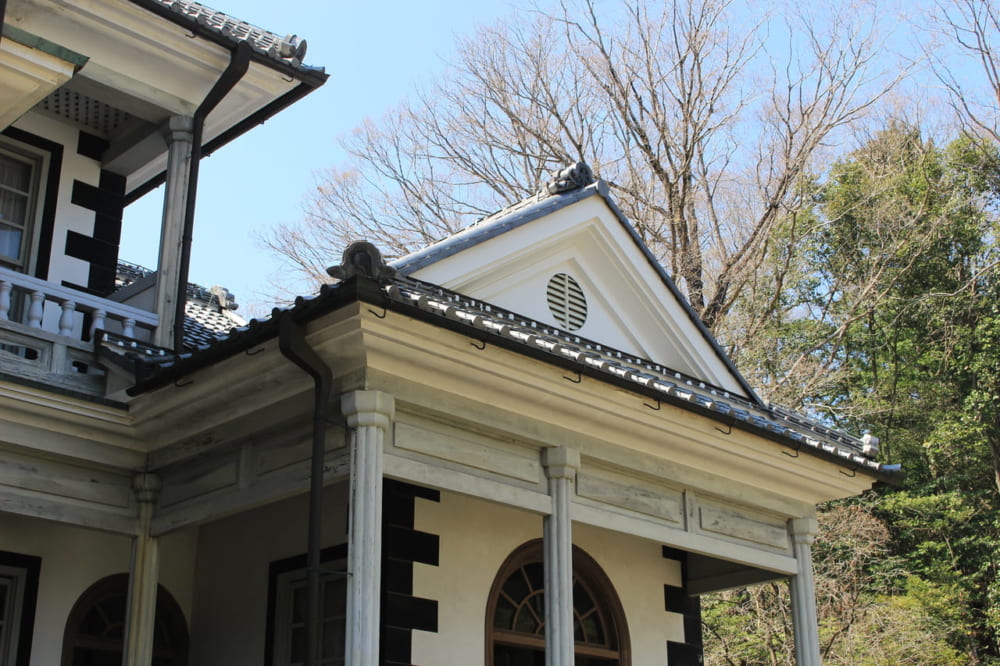
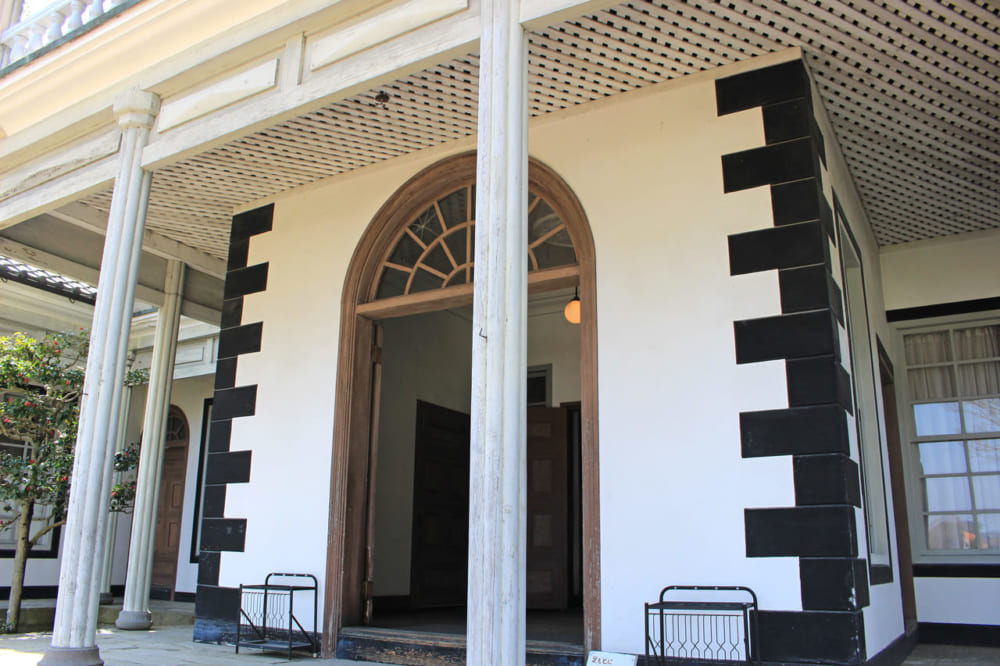
Although it was built by local craftsmen, the outer shape of the wooden tile-roofing is decorated with various Western-style designs using traditional techniques.

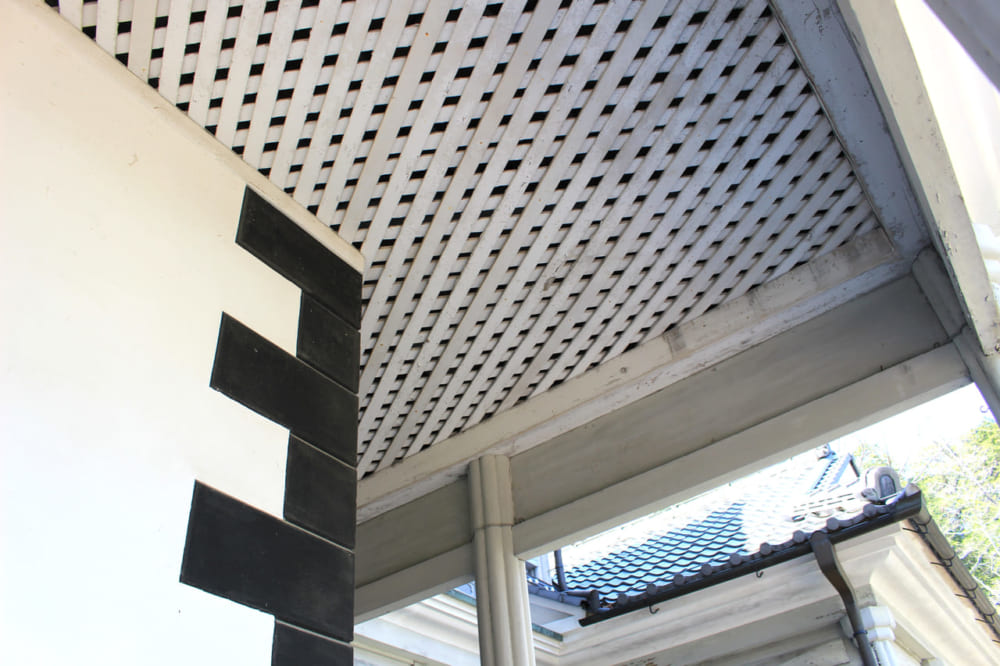
The netted ceiling of the verandah is also a feature widely seen in Western-style architecture of this period.
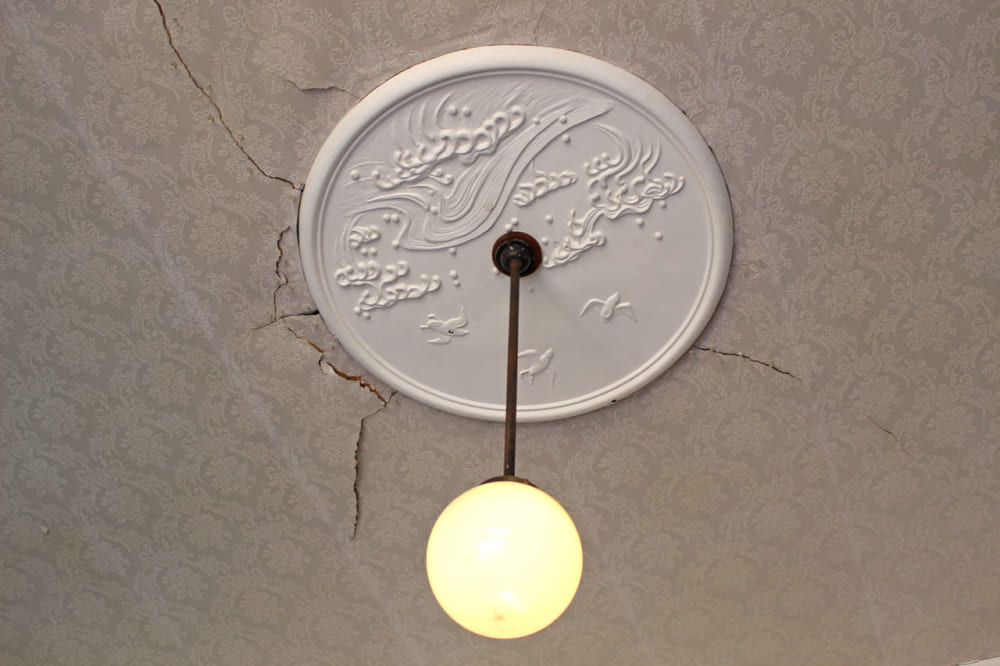
The plaster work on the ceiling light pedestal is a traditional motif of flowers and birds.
[Higashiyamanashi County Office]
Former Location: Kusakabe Town, Yamanashi City, Yamanashi Prefecture
Year of construction: 1885 (Meiji 18)
Early Examples of Domestic Steel Buildings
"Railway Bureau Shimbashi Factory and Meiji Emperor and Empress Shoken's Carriage"
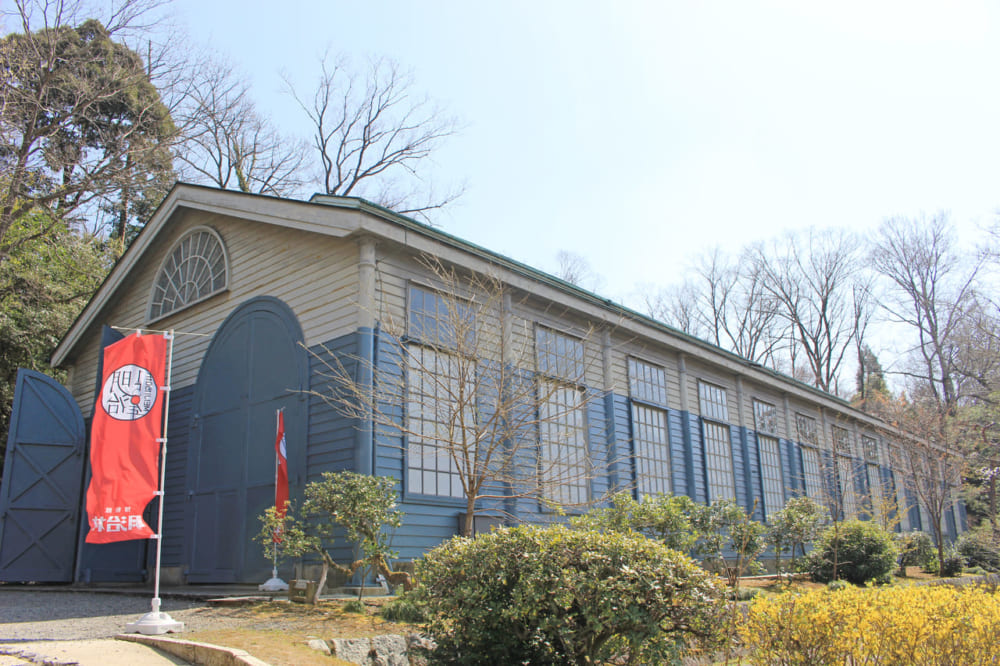
This is the "Railway Bureau Shimbashi Factory" built in 1889 (Meiji 22). The building is an early example of domestically produced iron architecture, assembled from cast iron columns, roof trusses, iron clapboards, sashes, etc. The Fort Inch was adopted, following the example of factory buildings built with imported materials before that.
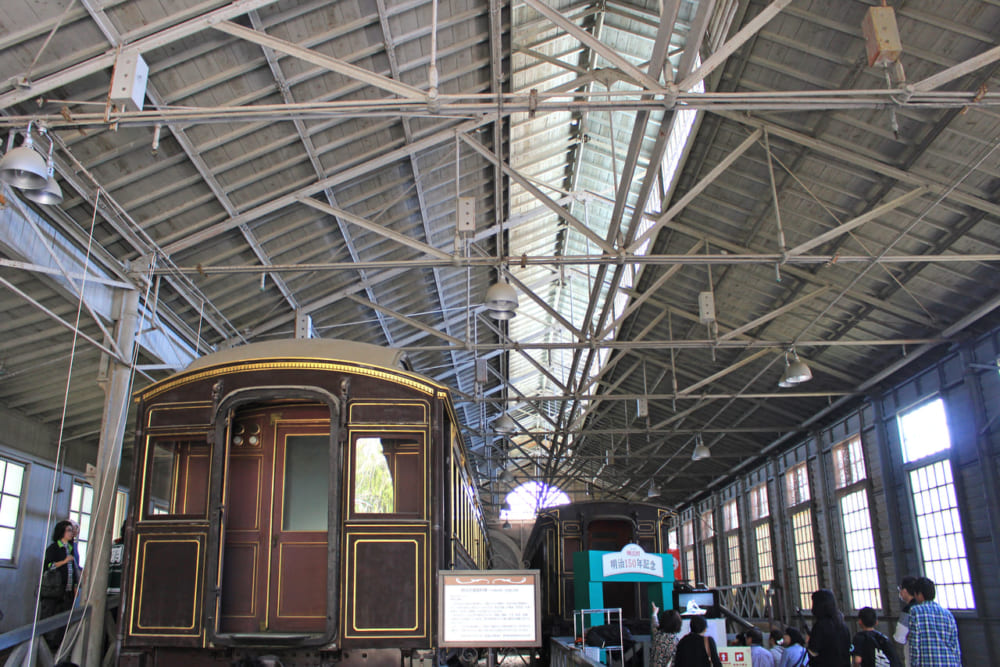
Inside the building, a special vehicle for the Emperor, Empress, Empress Dowager, and Crown Prince, "Empress Shoken's Carriage (No. 5)," is stored and displayed.
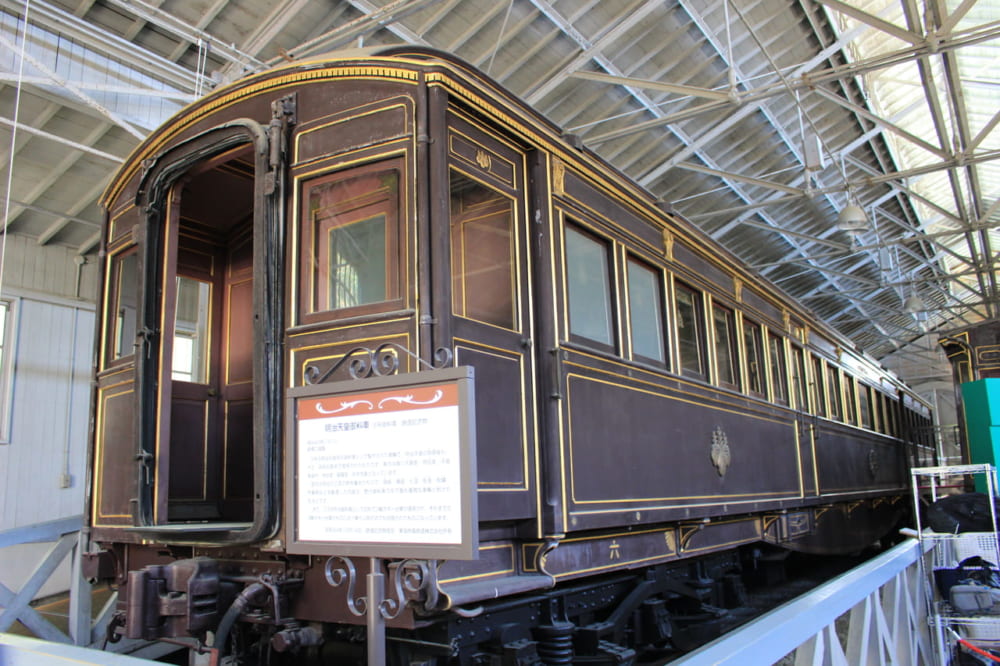
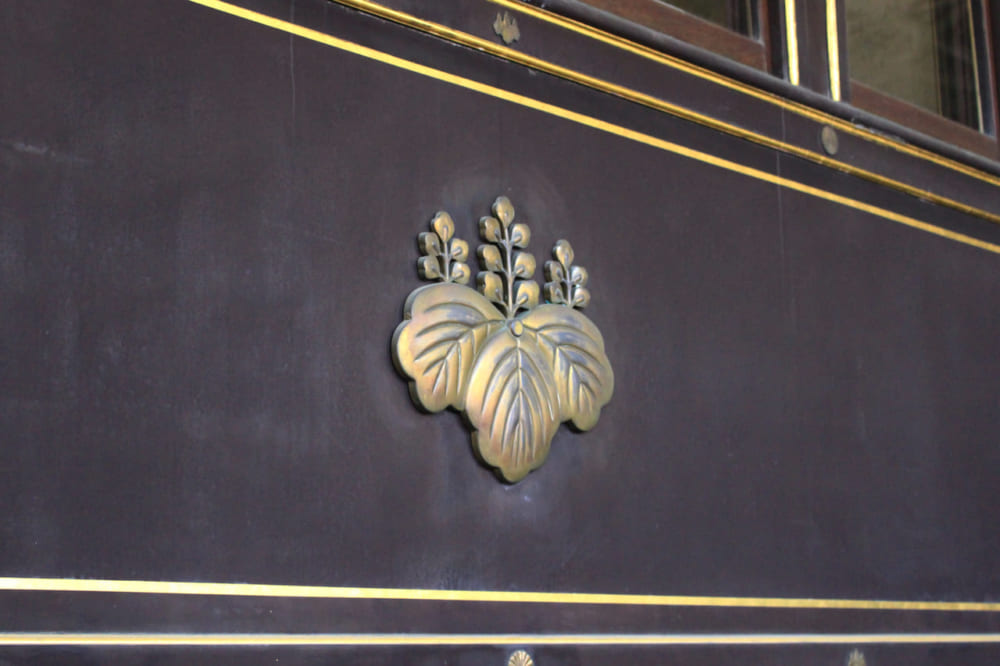
The No. 5 court car is a wooden car with a total length of over 16m and a total weight of about 22 tons, which was produced as the first court car for the Empress. Inside the train, there is a ceiling painting drawn by Imperial Household Artists Mr. Gaho Hashimoto and Mr. Gyokusho Kawabata. In addition, the fabric with wisteria, which is the family crest of the Ichijo family, the family crest of Empress Dowager Shoken, is used for the chairs and upholstery, creating a splendid interior.
[Railway Bureau Shimbashi Factory and Emperor Meiji and Empress Shoken's car]
Former location: Oimachi, Shinagawa-ku, Tokyo
Year of construction: 1889 (Meiji 22)
A Western-style Building for Serving Guests of Saigo Takamori's Younger Brother, Saigo Tsugumichi
"Saigo Tsugumichi House"
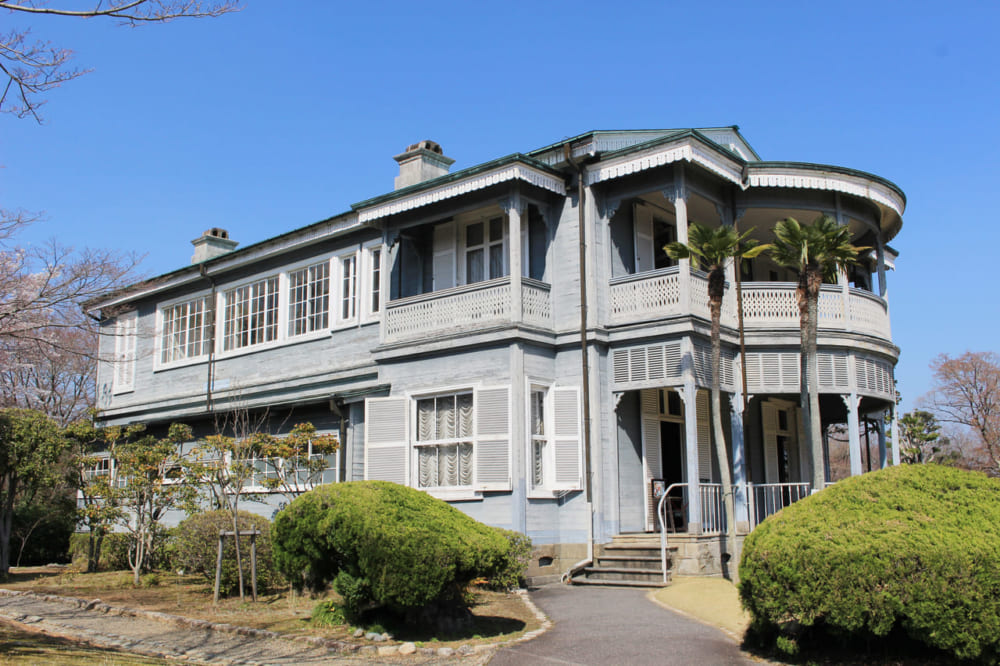
This two-story wooden Western-style building with a copper sheet roof was built in the beginning of the 1870s by Norimichi Saigo, the younger brother of Takamori Saigo, as a guest house in Kamimeguro, Tokyo. It is believed that it was designed by Mr. Lescas, a French architect who was living in Japan at the time.
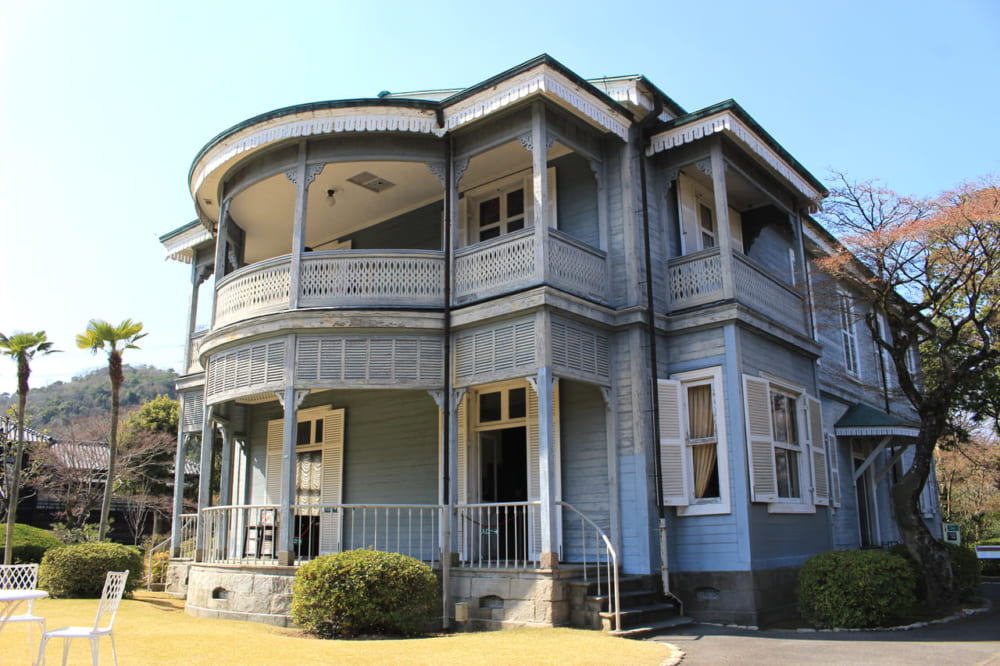
The characteristics of the building are not only the high degree of design, such as the semi-circular veranda and the handrails on the upper and lower floors. Ingenuity to improve earthquake resistance has been devised, such as using light copper plates instead of heavy tiles on the roof, and embedding bricks at the bottom of the walls instead of weights to prevent the building from rising. Mr. Leskas has compiled a paper on the earthquake resistance of Japanese architecture and submitted it to an academic journal in his home country.
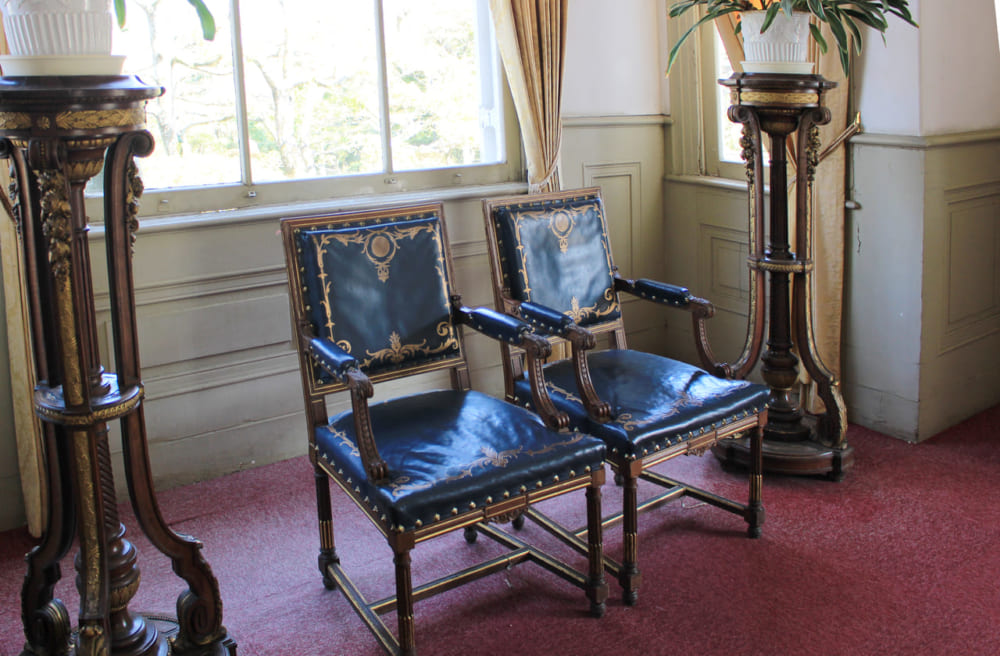
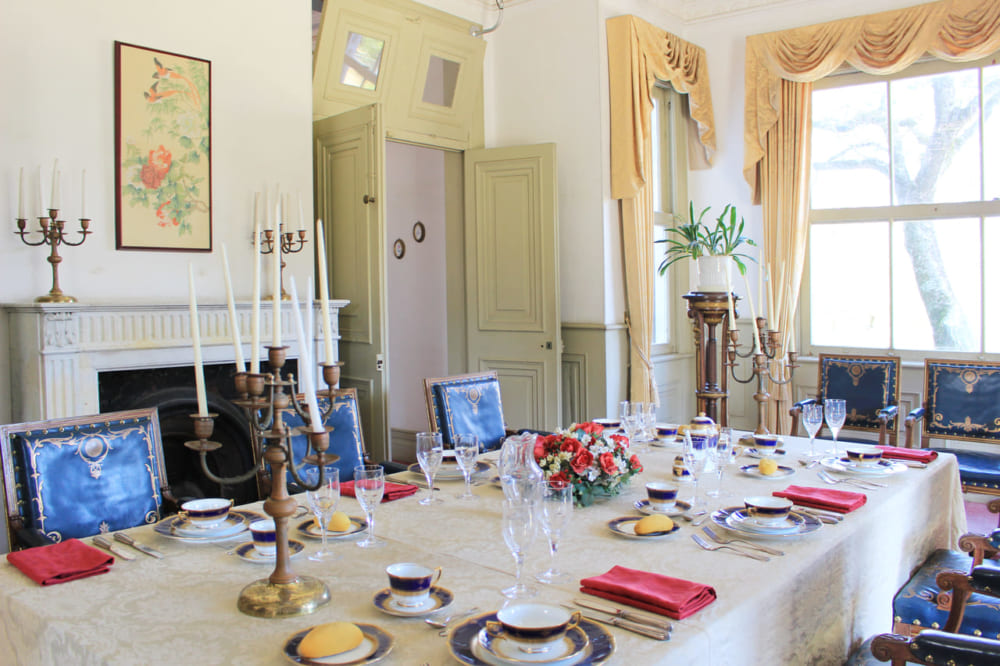
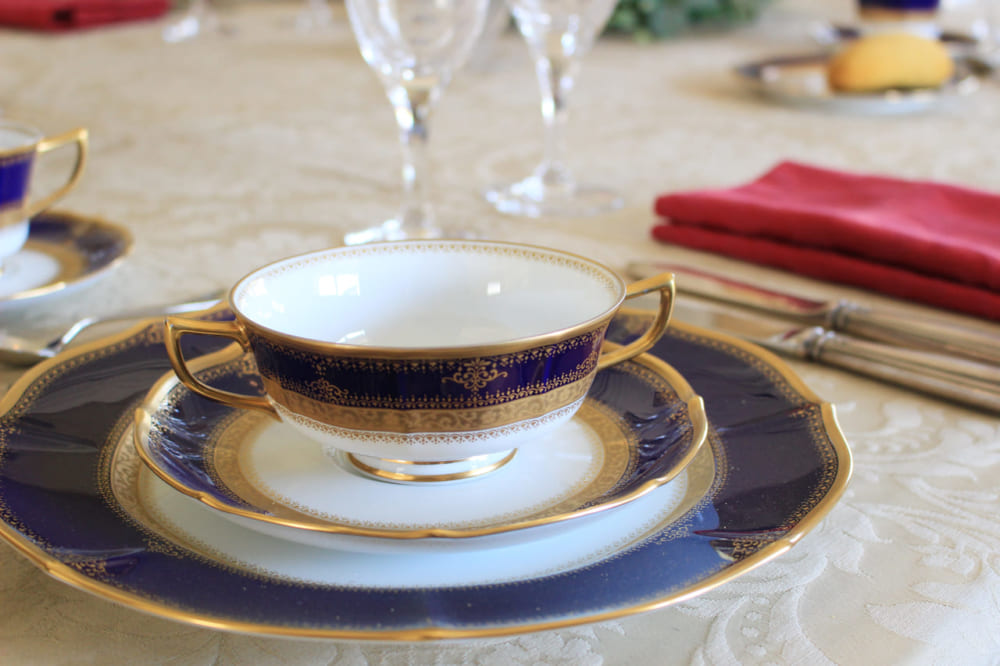
Furniture, interiors, handrails, door fittings, winding stairs, and other parts that decorate the interior are mostly imported products. A building guide is held on Saturdays and Sundays at "Saigo no Doudou House", so if you want to know more about it, please join it.
[Saigo Tsugumichi House]
Former location: Kamimeguro, Meguro-ku, Tokyo
Year of construction: 1877 (Meiji 10)
Based on the Romanesque Style of Medieval Europe
"St. John's Church"
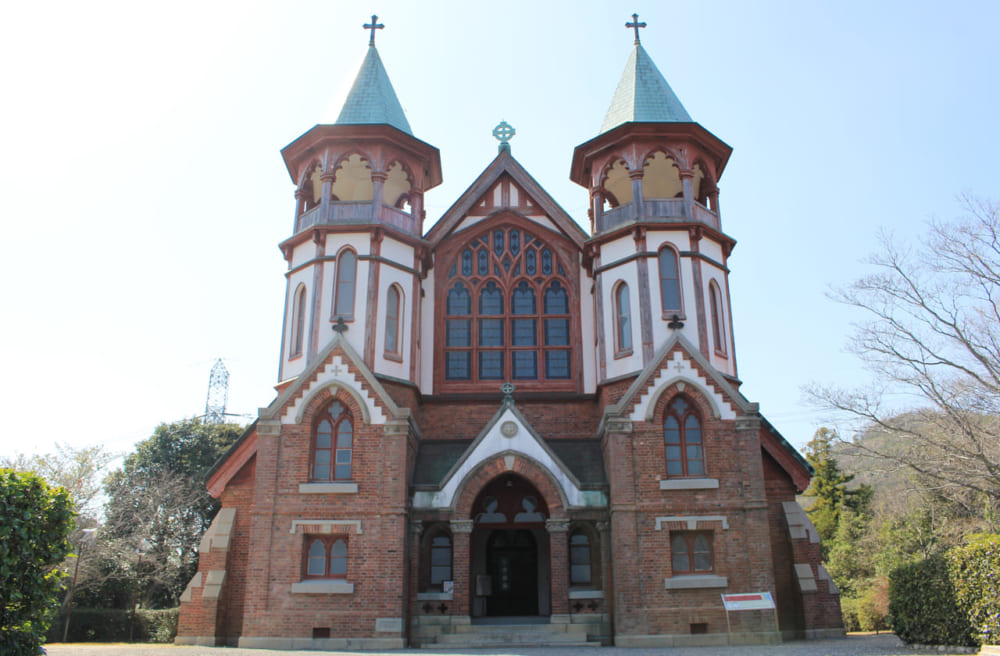
St. John's Church is the Kyoto Gojo Church of the Protestant Anglican Church of Japan built on Kawaramachi Street in Kyoto in 1907 (Meiji 40). The second floor was used for the synagogue, and the first floor was used for Sunday school and kindergarten. Based on the Romanesque style of medieval Europe, the exterior features Gothic design details.
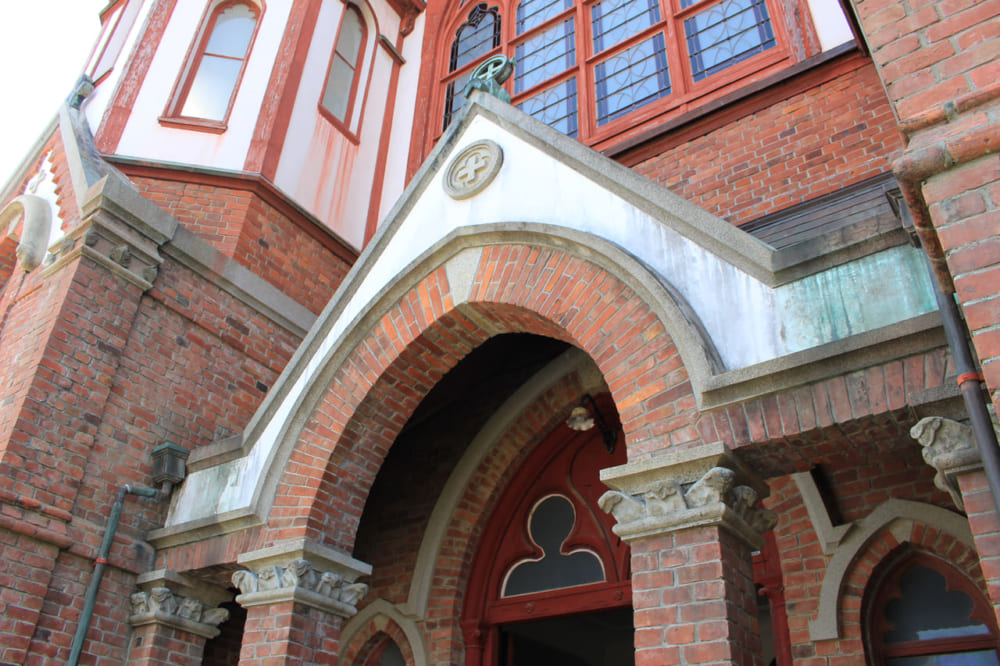
The structure consists of bricks on the first floor and wooden plastered walls on the second floor. Gothic-style pointed arches can be seen everywhere in the details of the building, and especially at the front entrance, a neat brick arch rises from the square pillars made of bricks with the capital decorations in between.
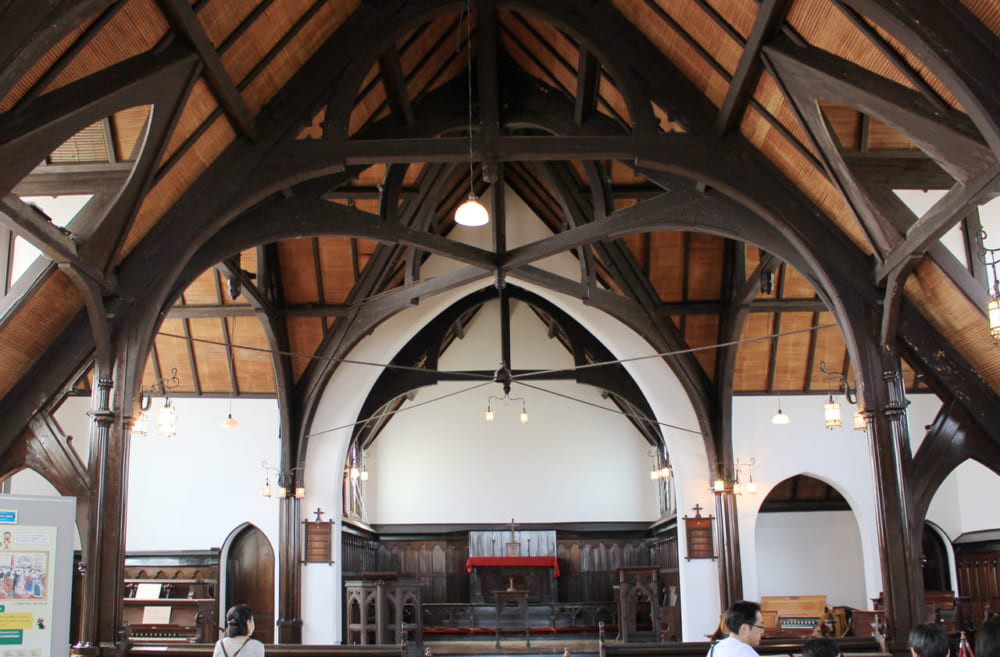
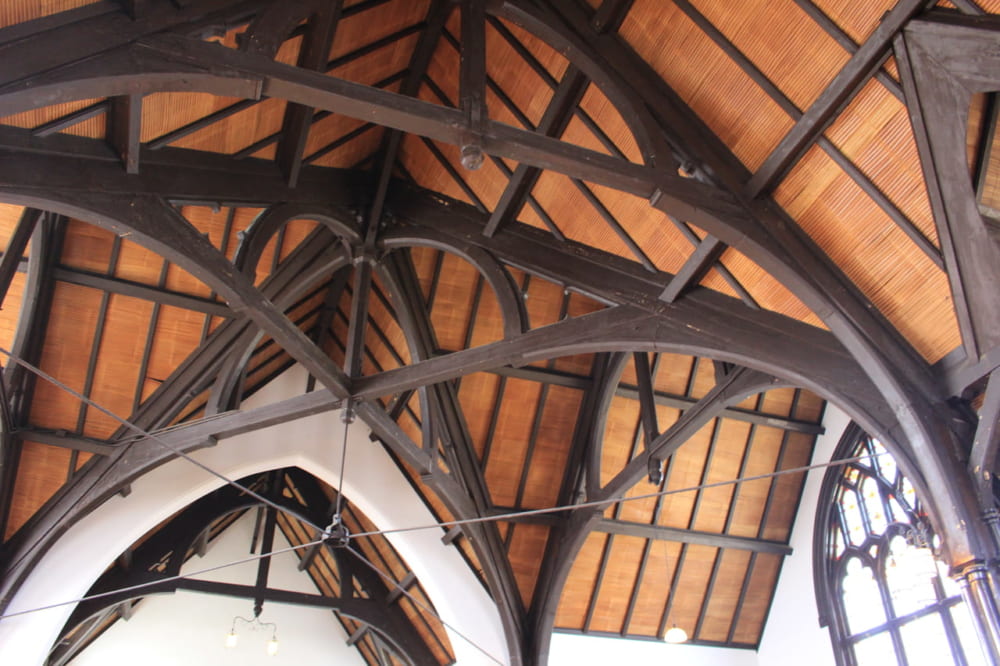
The attic inside the hall is lined with bamboo blinds, which are typical of traditional Japanese architecture. It is said that it was used according to the climate of Kyoto. The bamboo blinds reflect the light from the windows, adding to the sense of openness.
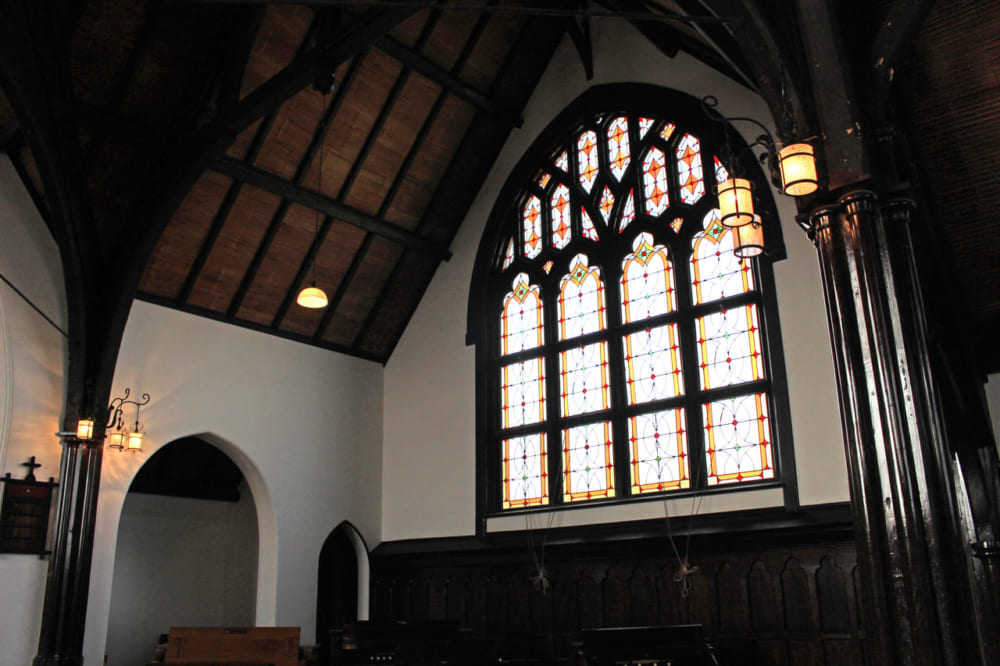
[St. John's Church]
Former location: Gojo, Kawaramachi-dori, Shimogyo-ku, Kyoto-shi
Year of construction: 1907 (Meiji 40)
From here, we will introduce an outline of the buildings in 1-chome to 3-chome.

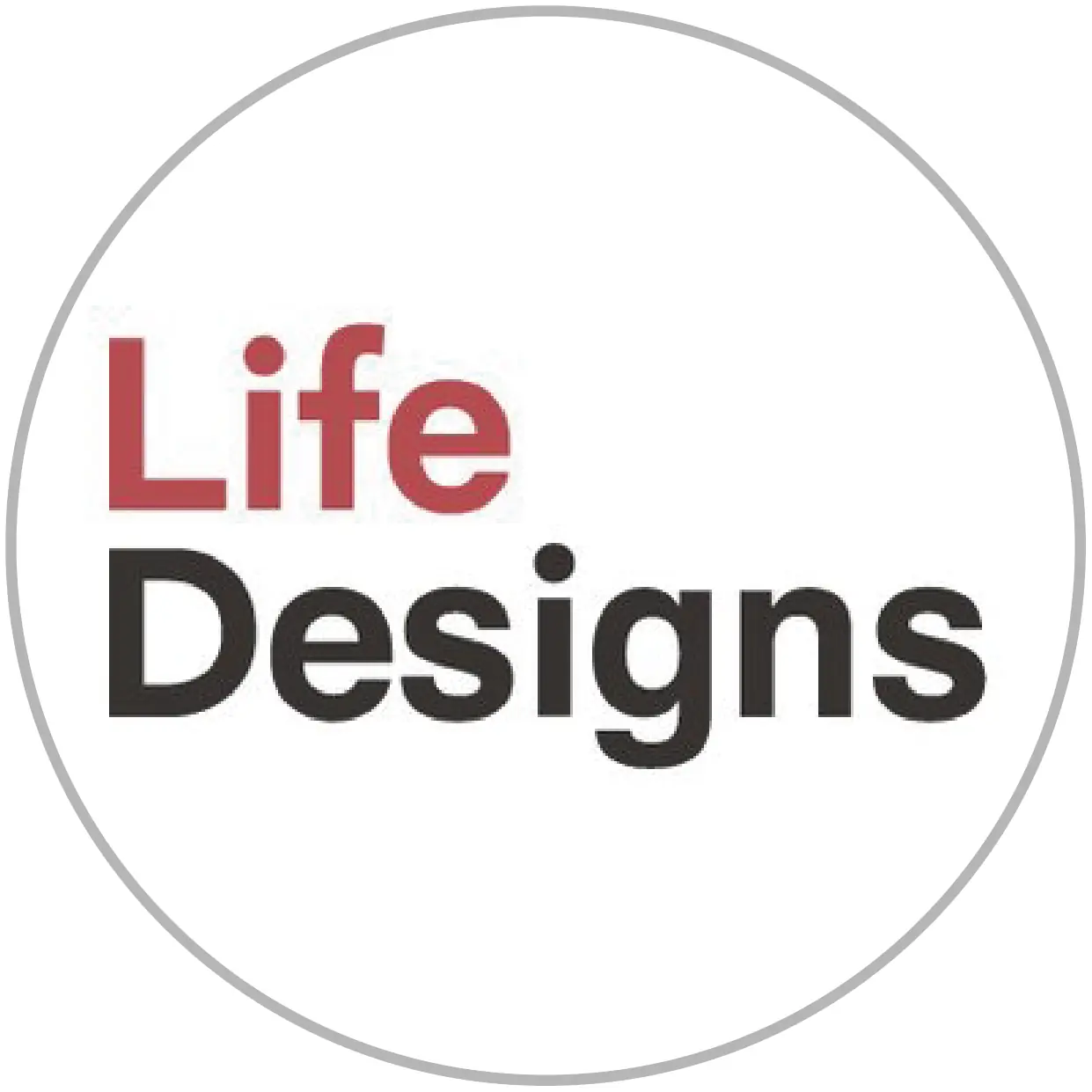
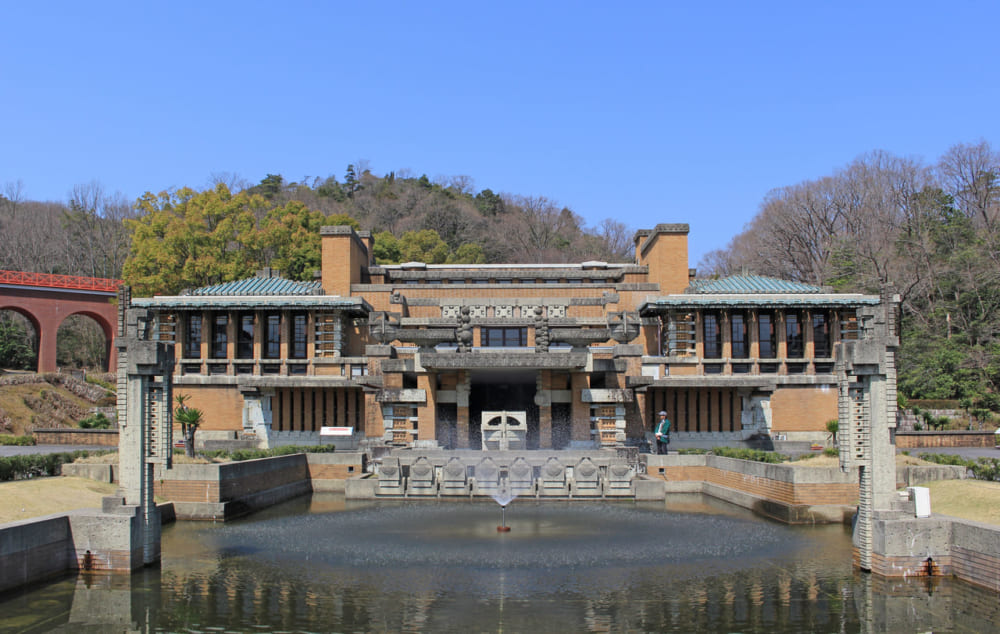
![[Inuyama City] Recommended Outing Spots](https://life-designs.jp/wp/wp-content/uploads/2022/06/2906b3f31480161a326c81aea3653ff0-1024x580.png)
![[Inuyama city] "tsuide", a bookstore with the theme of "food"](https://life-designs.jp/wp/wp-content/uploads/2022/12/image10-17-656x400.jpg)
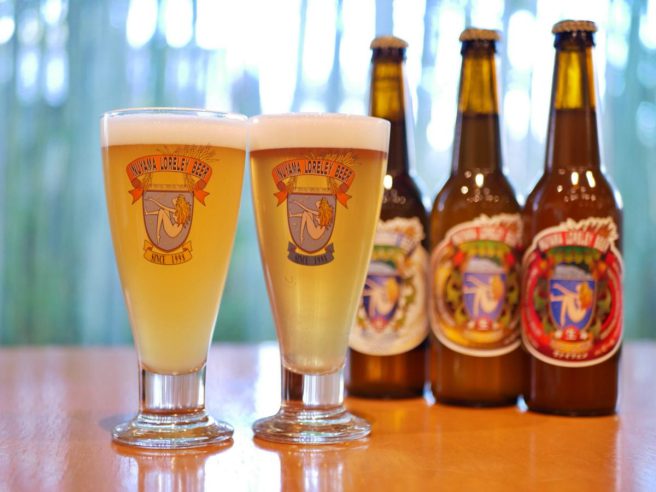
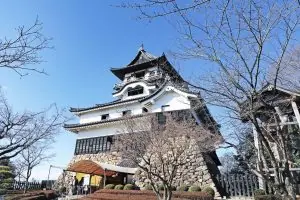
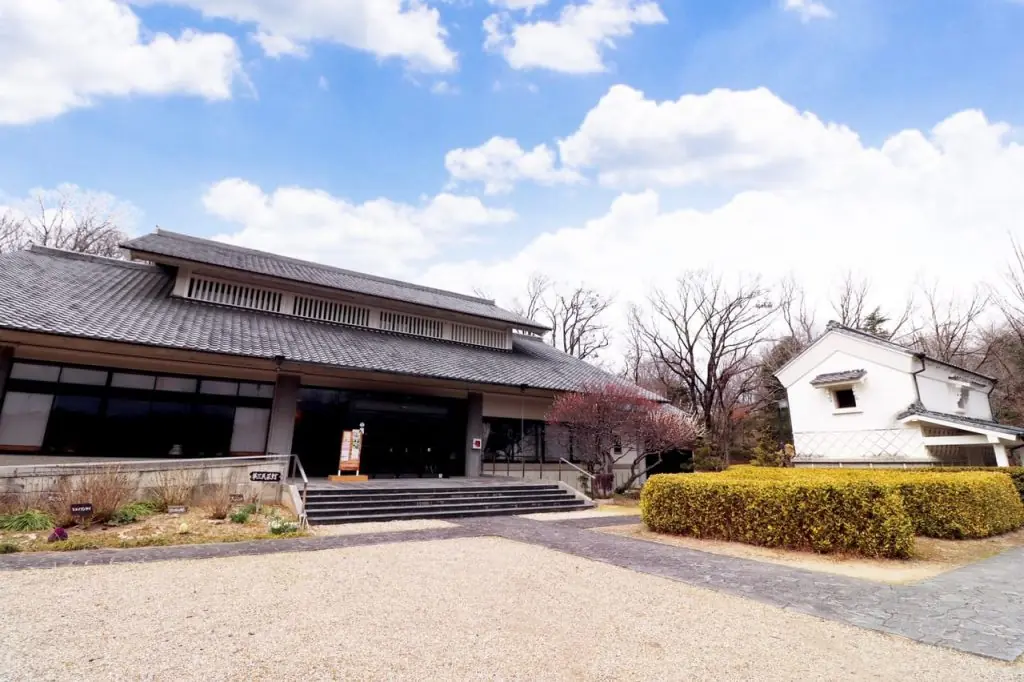
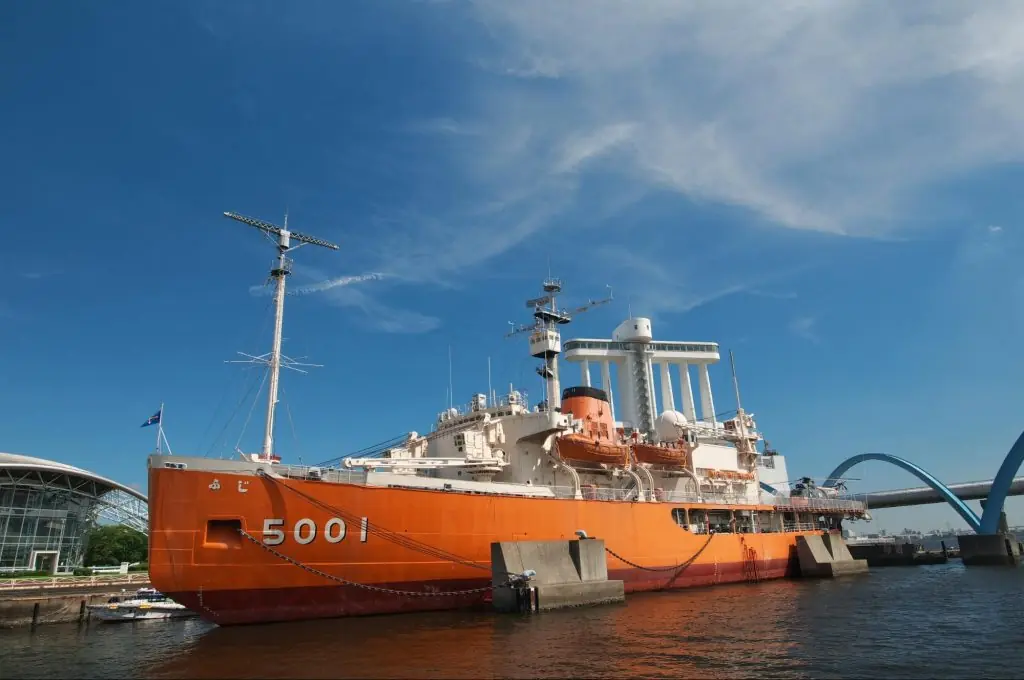
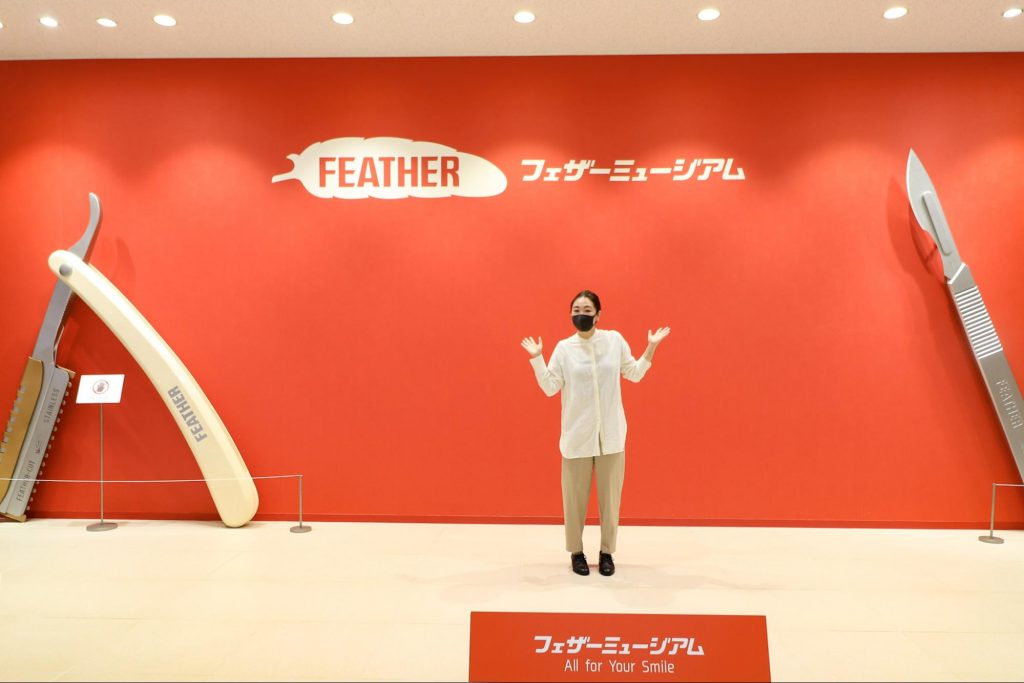
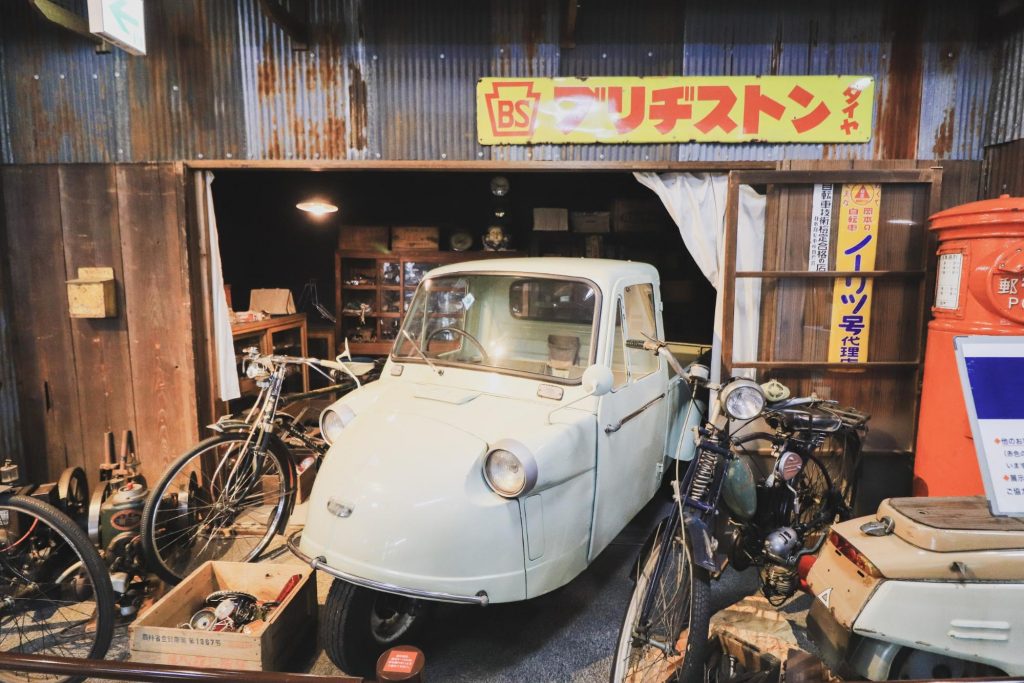
![[Inuyama city] "tsuide", a bookstore with the theme of "food"](https://life-designs.jp/wp/wp-content/uploads/2022/12/image10-17-1024x624.jpg)
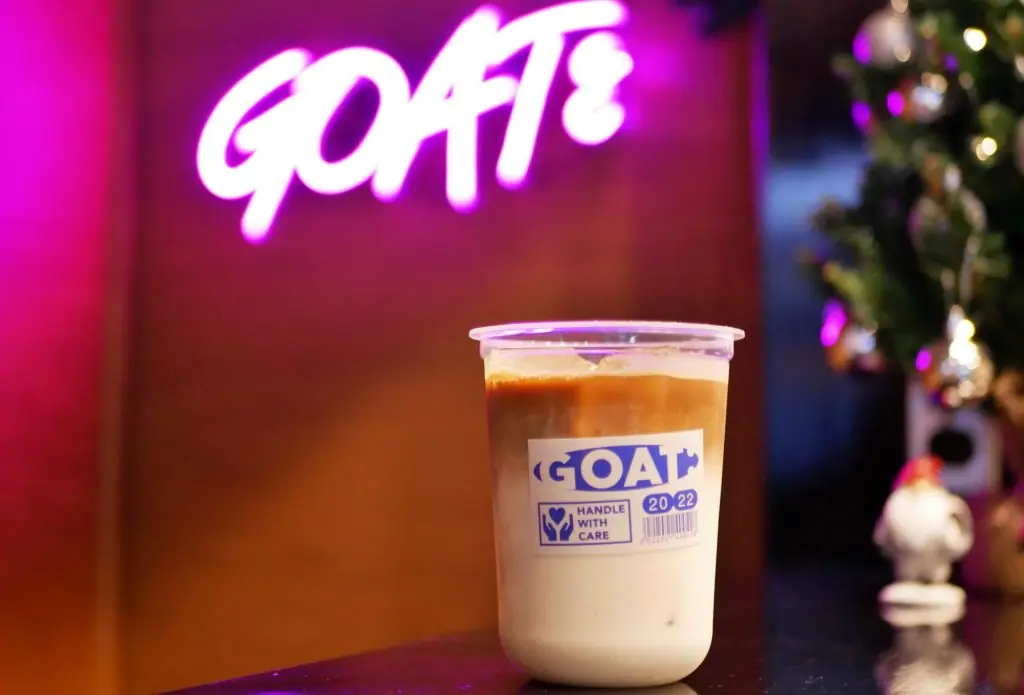
![[Inuyama] Try Out the Homemade Flavors at "YEH ice cream"](https://life-designs.jp/wp/wp-content/uploads/2023/01/image4-1024x577.jpg)
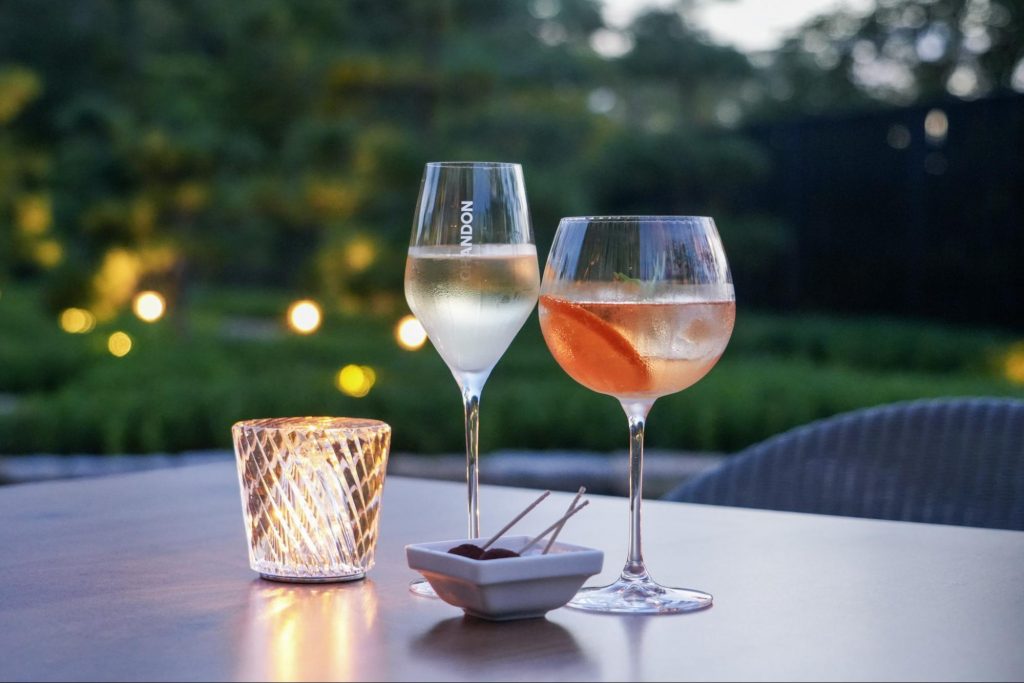
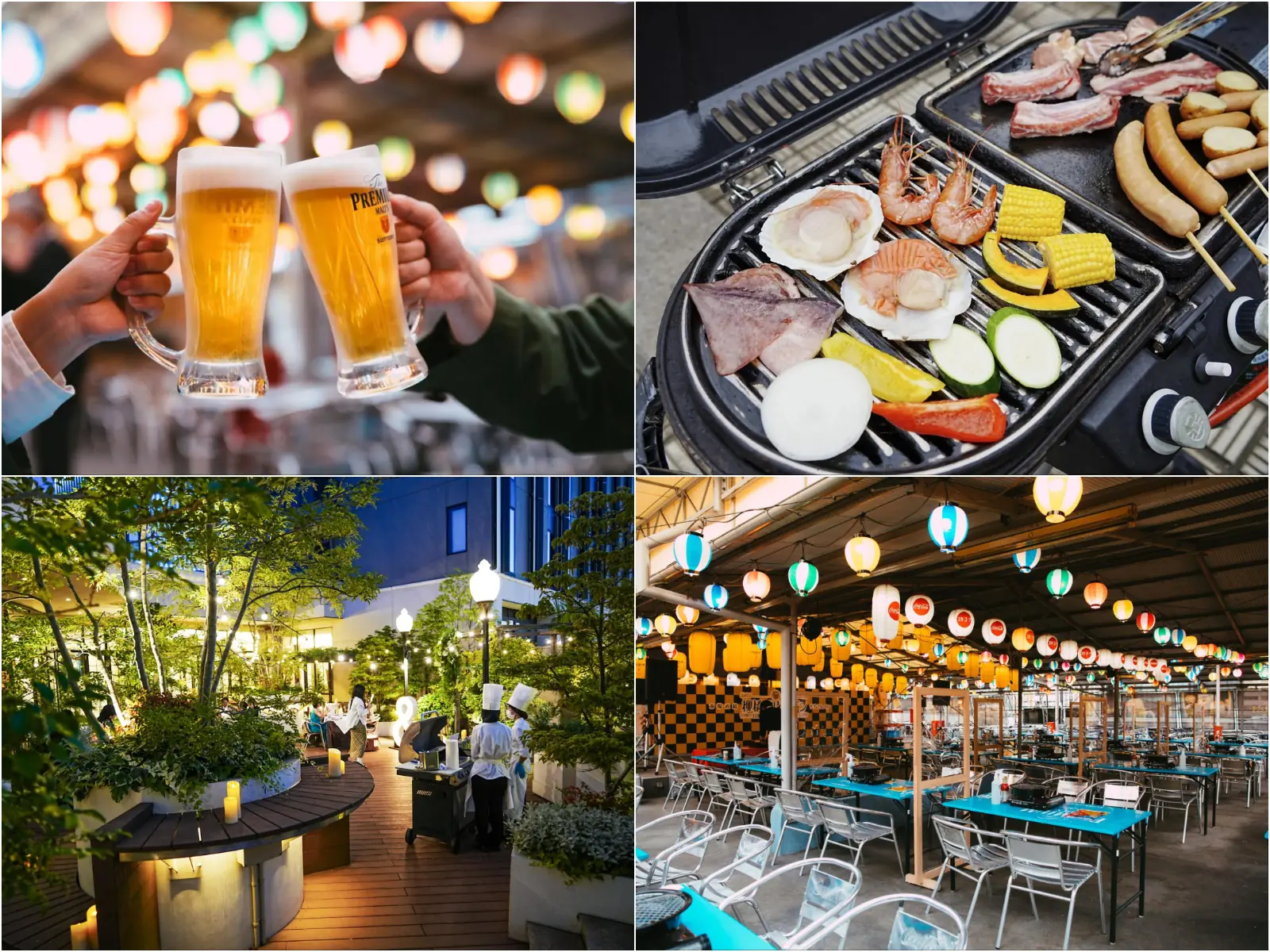
![[Indoor Facilities] Where to Go on Rainy Days in Tokai Area! For Family Outings!](https://life-designs.jp/wp/wp-content/uploads/2023/07/FotoJet-23.jpg)
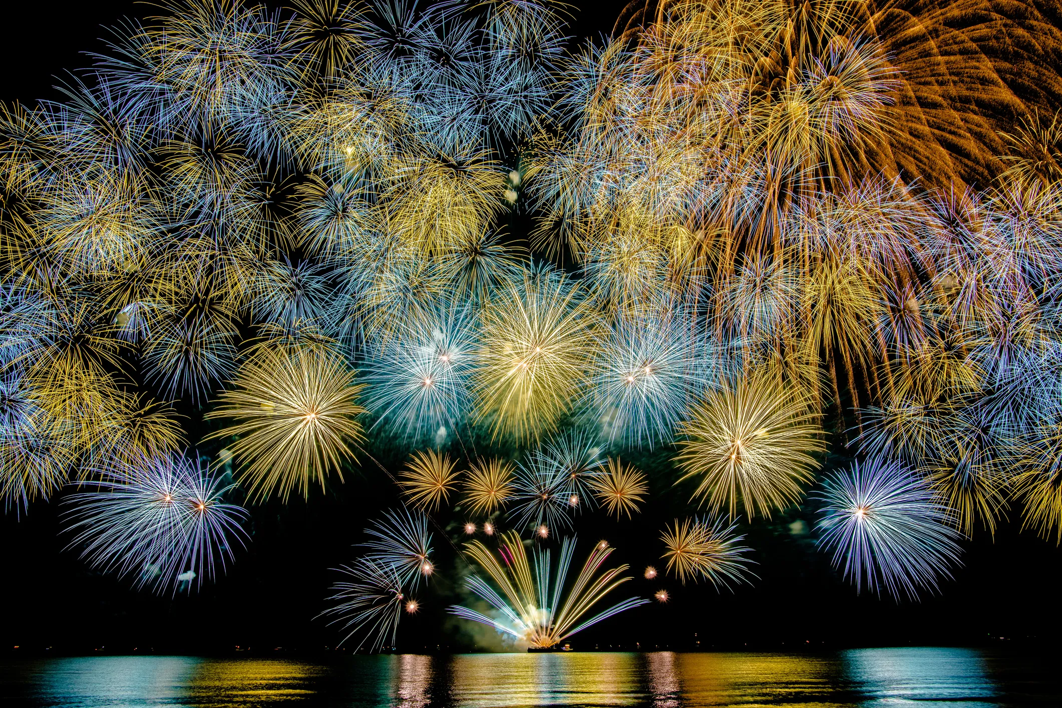
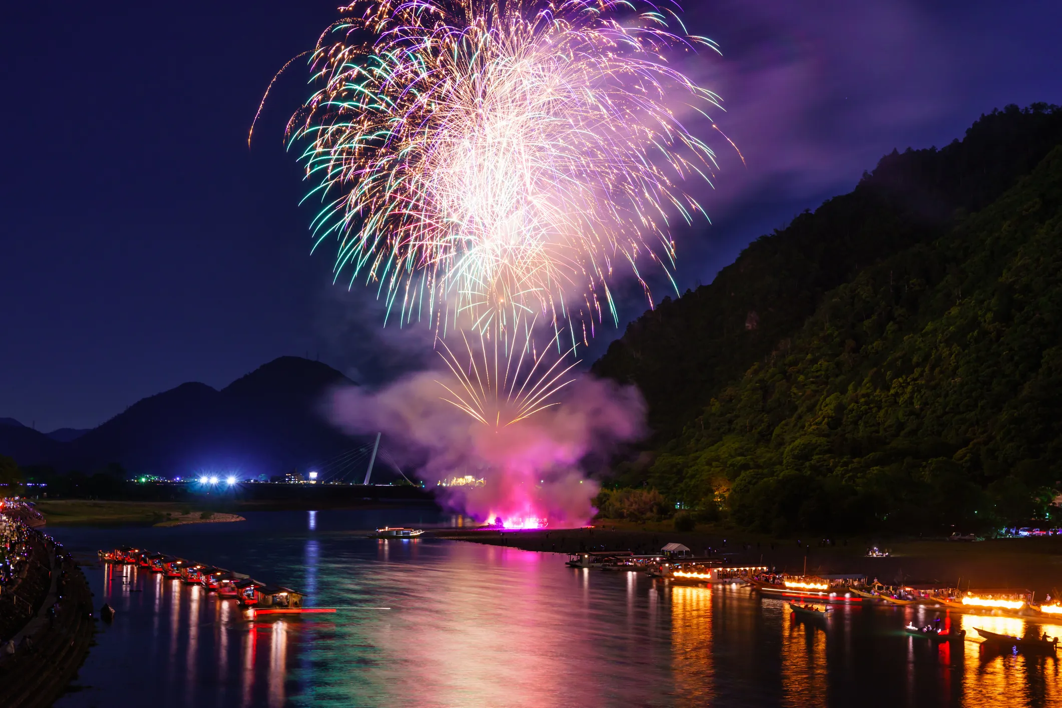
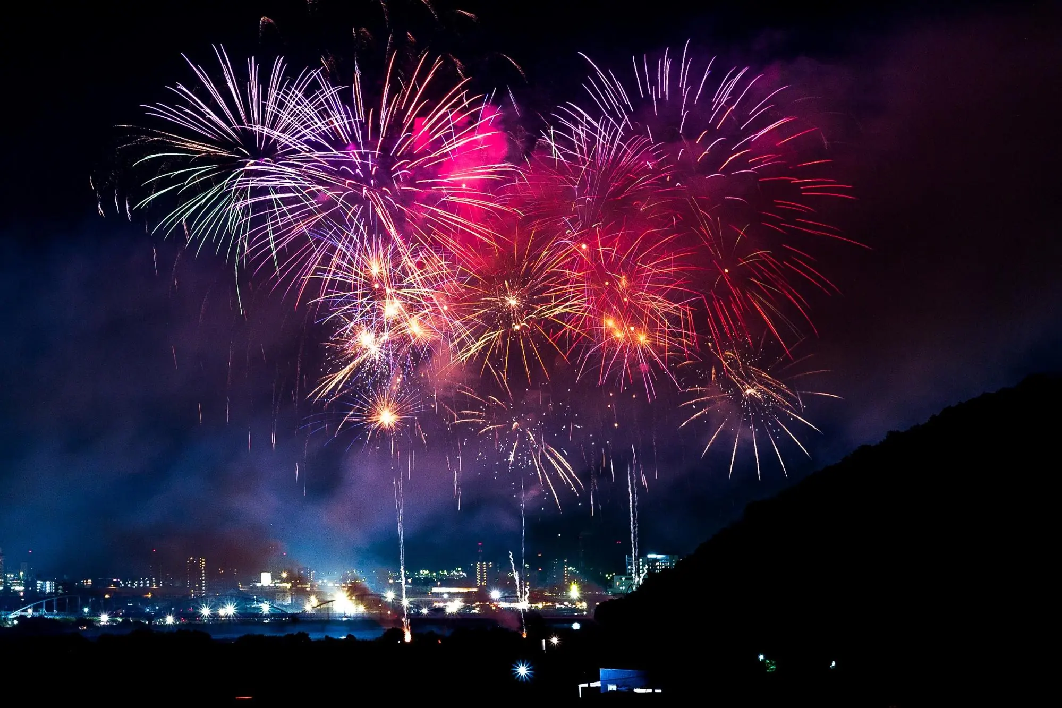
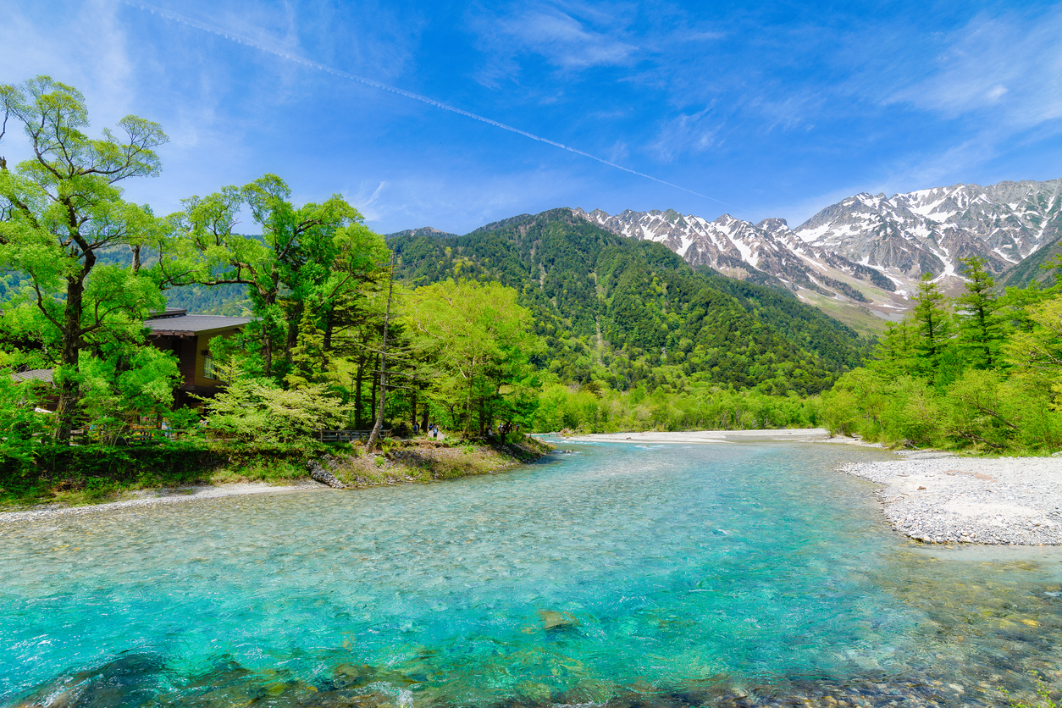
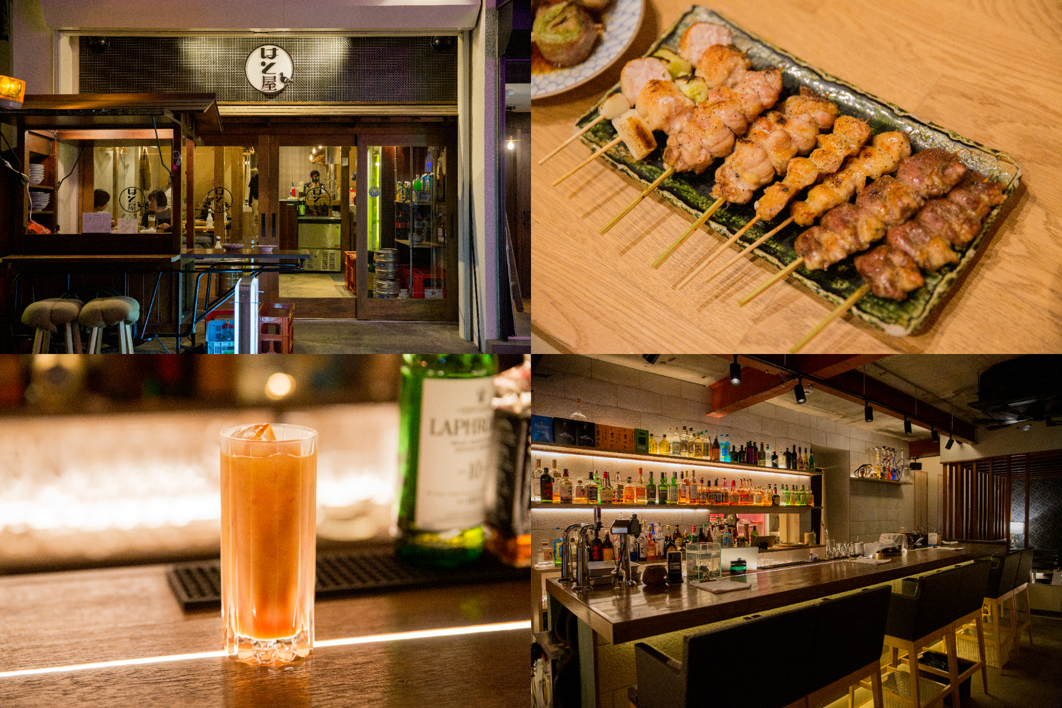
![[Osu Special Feature] A City of History and Uniqueness](https://life-designs.jp/wp/wp-content/uploads/2022/03/01_Osu-1-768x435.png)
![[Nagoya-meshi] Nagoya's Speciality Dishes](https://life-designs.jp/wp/wp-content/uploads/2022/06/5ba2ca8c038fd4af7527bc0826367cfb-768x435.png)
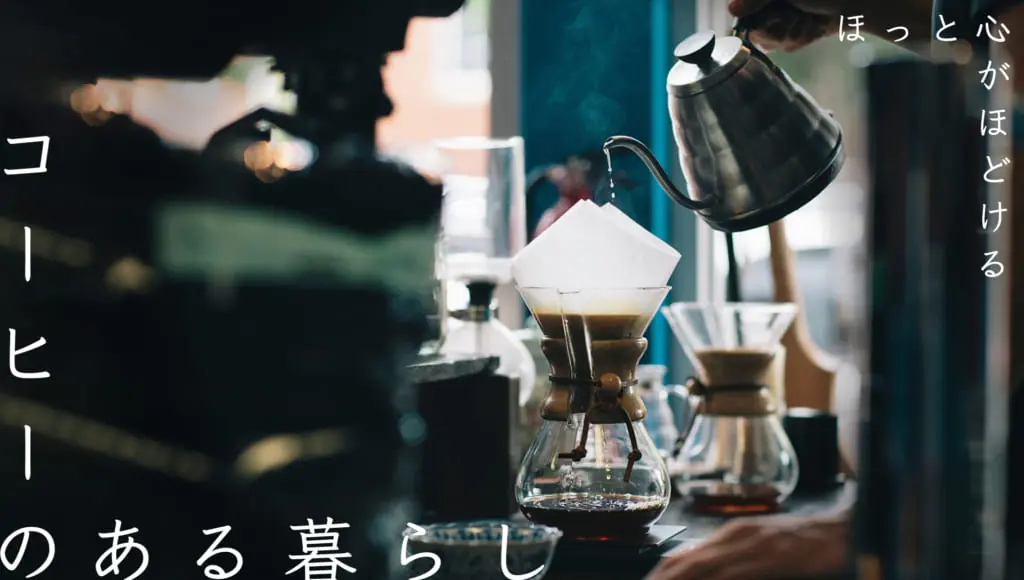
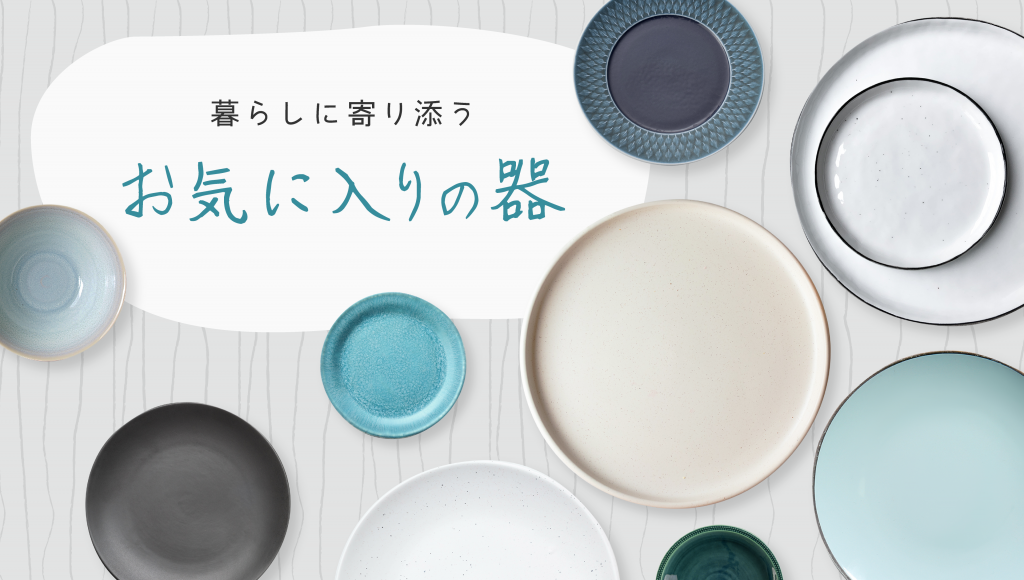
![[Tokai Area] Place to Go on Rainy Days!](https://life-designs.jp/wp/wp-content/uploads/2022/03/f76405aaa33944a4ba88a131fbc56523-1024x580.png)
![[Enjoy Kuwana! ] From Classic to the Latest Spots](https://life-designs.jp/wp/wp-content/uploads/2022/11/Kuwana_w1920x1088-1-1024x580.png)
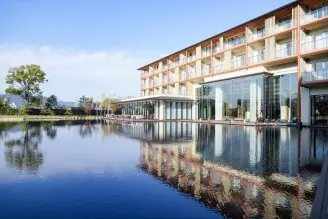
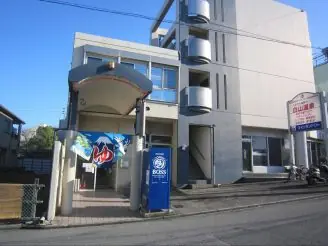
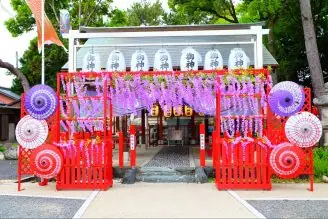

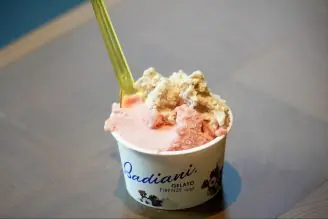
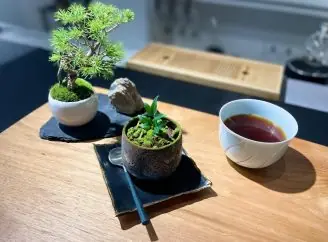

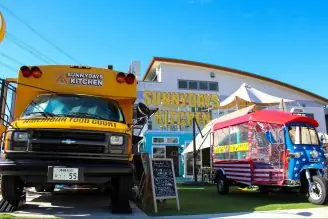
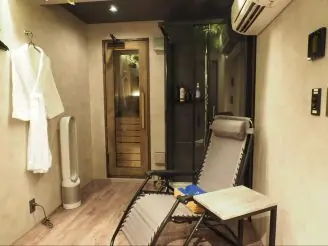
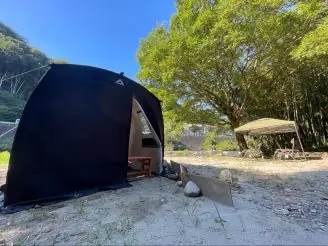
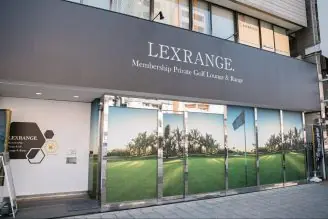
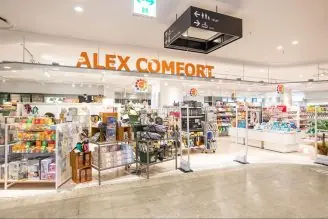
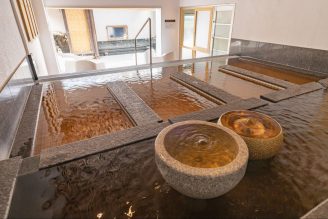
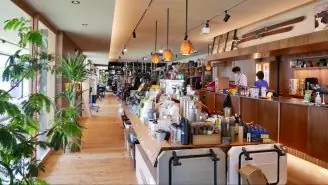
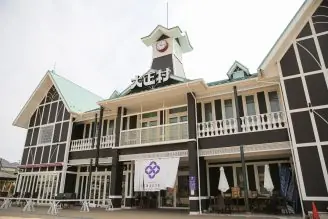
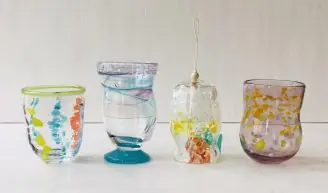

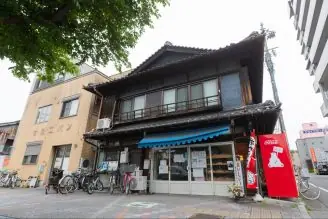
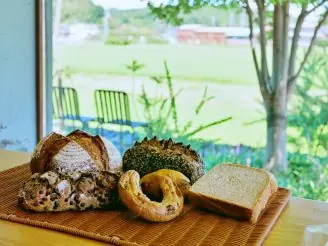
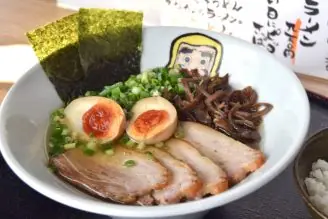
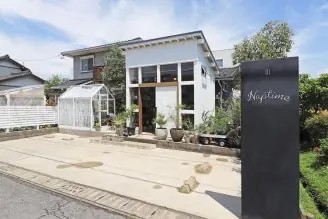
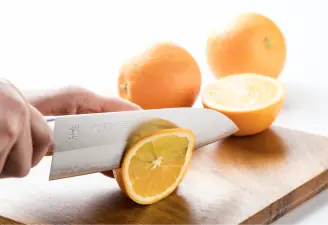
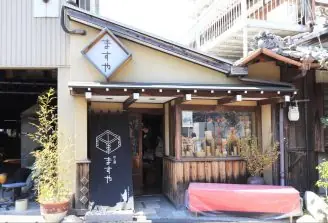
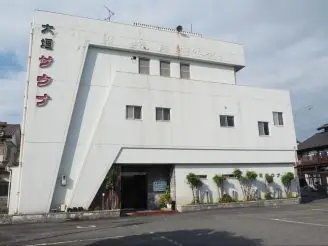
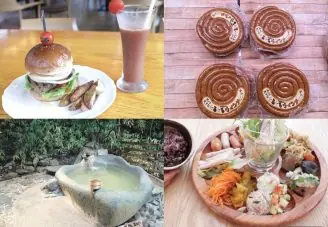
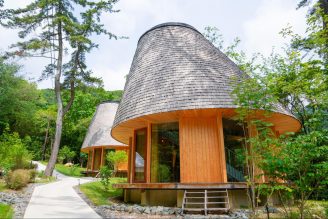
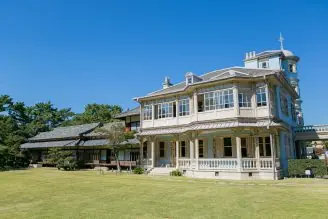
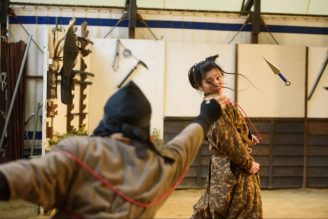
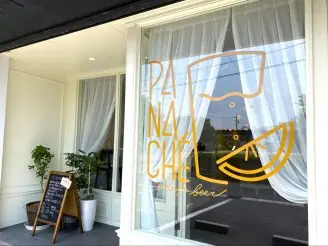
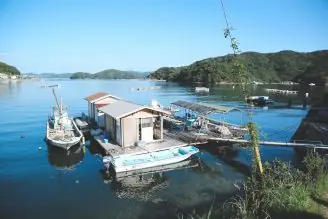
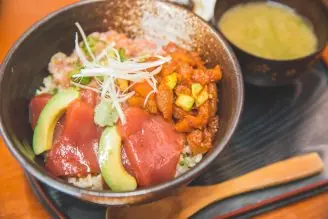
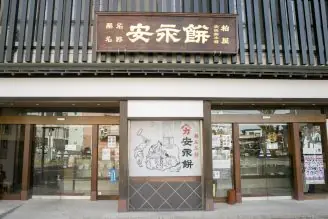
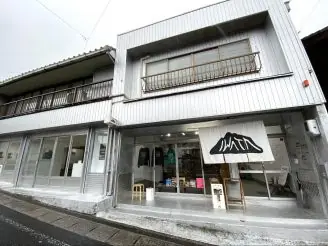
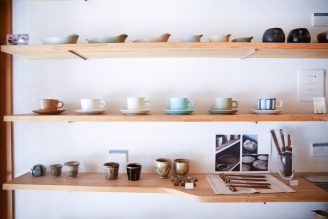
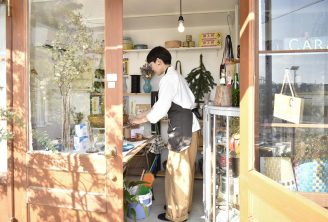
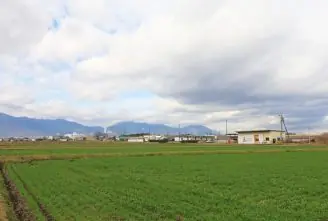
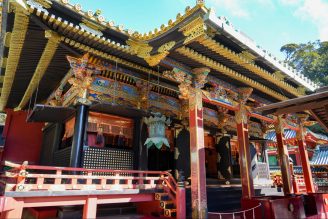
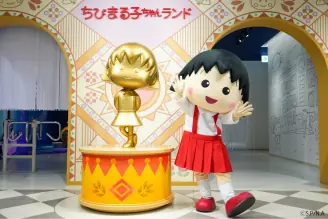
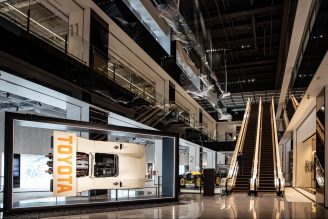
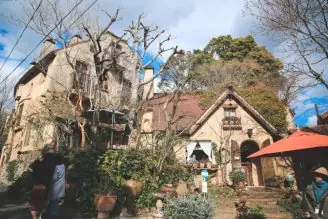
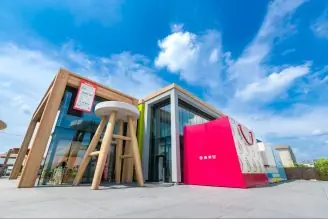
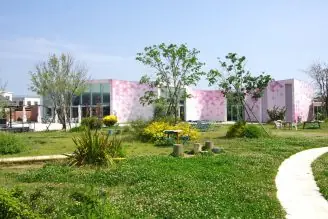
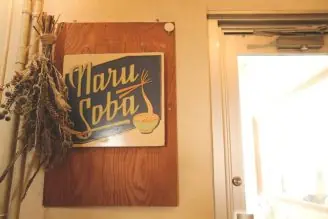
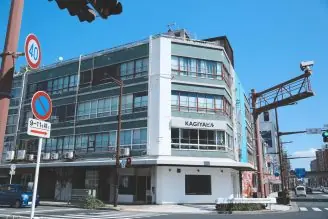
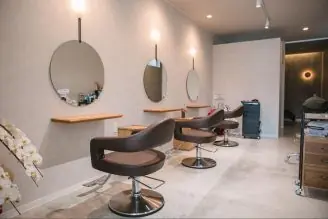
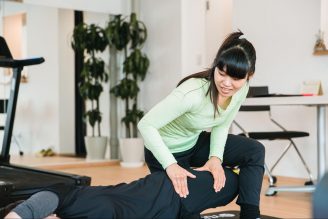
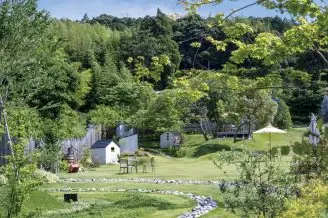
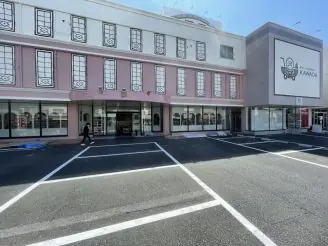
![[28 selections] I want to get it when I go to Ghibli Park! Recommended goods & souvenirs (Ghibli’s Grand Warehouse edition)](https://life-designs.jp/wp/wp-content/uploads/2023/07/07bb34f30842ccc4c6412fc060e1966c-1024x683.jpg)
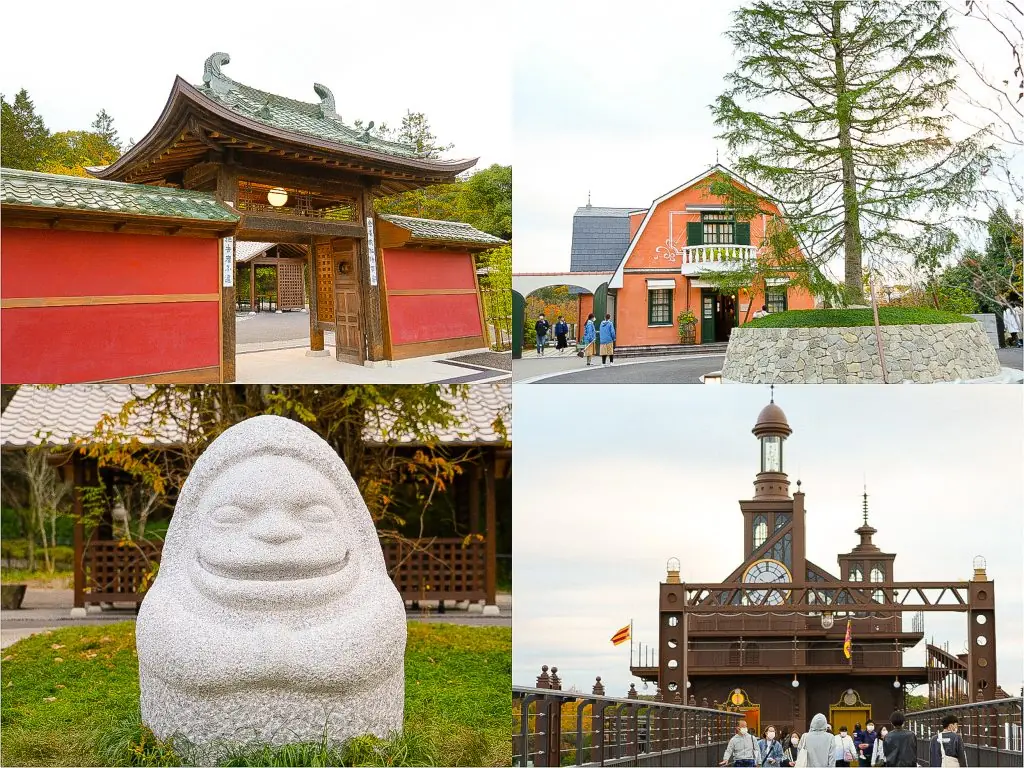
![[10 selections] Recommended for Girls' Trip from Nagoya! Special feature on Hotels and Inns](https://life-designs.jp/wp/wp-content/uploads/2022/11/FotoJet-1-1024x768.jpg)
![[20 Selections] Nagoya Souvenirs: Non-Sweet & Recommended Snacks Available at Nagoya Station](https://life-designs.jp/wp/wp-content/uploads/2025/07/image3-2-1024x683.jpg)
![[Within 2hrs by Car] 12 Outing Areas where You can Go on a Day Trip from Nagoya!](https://life-designs.jp/wp/wp-content/uploads/2023/07/odekake12_w1200h900_20240422-768x576.png)
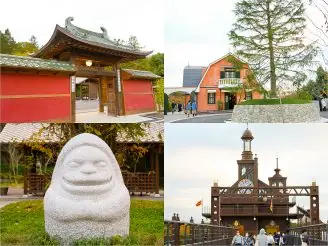

![[14 Selections] Recommended spots to spend the weekend in Kakuozan area of Nagoya](https://life-designs.jp/wp/wp-content/uploads/2022/07/Kakuozan-spot_w1920h1088_240605-328x186.png)
