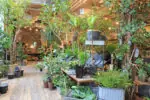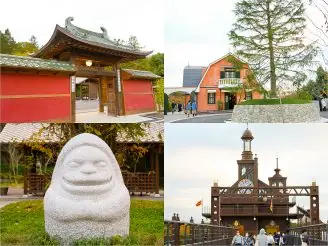Inuyama, Meiji Mura: Have Fun Learning about the Architecture of the Meiji and Taisho eras!
Table of Contents
Features of Western-style Wooden Architecture in Meiji era
"Chihaya Akasaka Elementary School Auditorium"
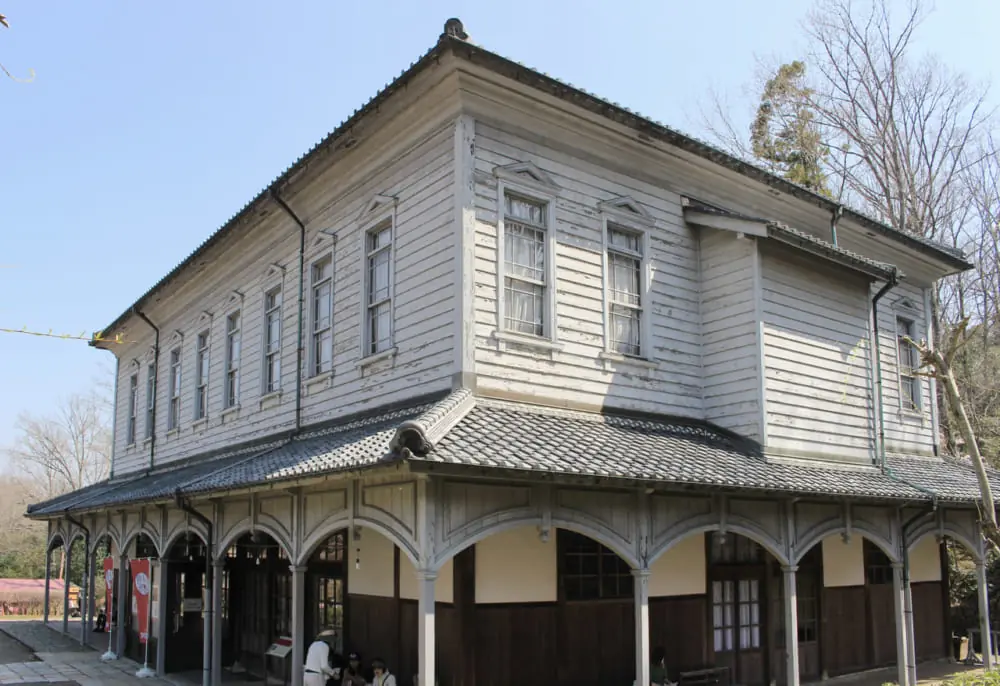
This building, which has a rainy-day gymnasium on the first floor and a lecture hall on the second floor, was originally located at Horikawa Jinjo Elementary School in Daikumachi, Kita Ward, Osaka City, but was relocated to an elementary school in Akasaka Village, Chihaya, Minamikawachi District in 1929 when the school building was newly built. It is a two-story wooden structure with a tile roof and a hipped roof, and the first floor is surrounded by an arcade with comb-shaped arches. It is a building that exhibits the characteristic design of Western-style wooden architecture in the Meiji period, such as ridge decorations and high eaves bellows.
[Chihaya Akasaka Elementary School Auditorium]
Former location: Chihaya Akasaka Prefecture, Minamikawachi District, Osaka Prefecture
Year of construction: Around 1897 (Meiji 30)
You can Enjoy Gyu-nabe, a Symbol of Civilization
"Oi Beef Restaurant"
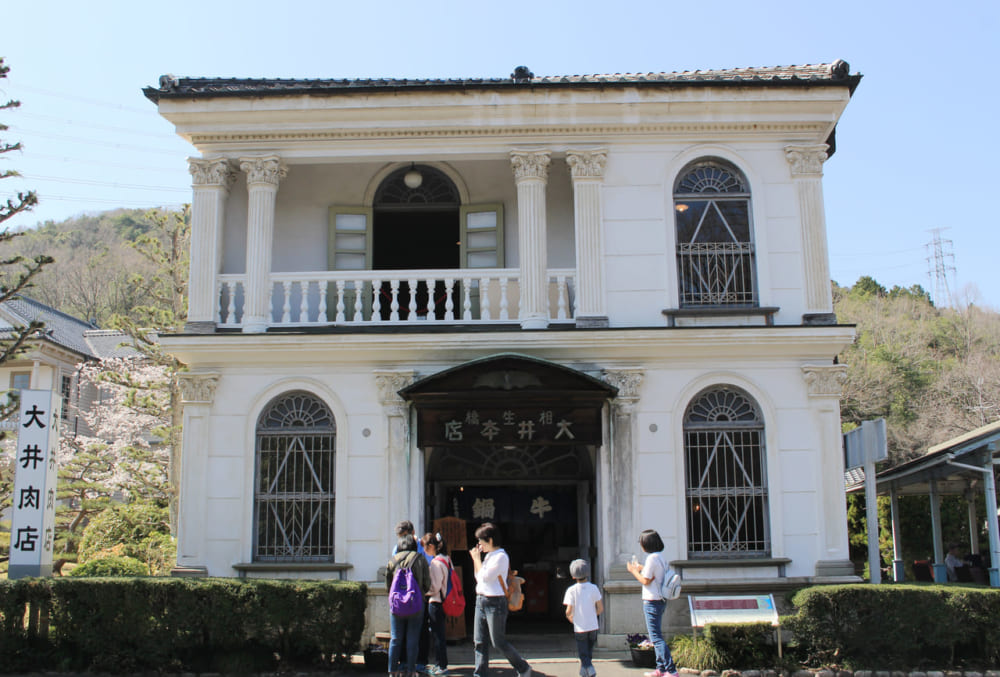
This building was built in Kobe, which opened its port in 1867 (Keio 3), after Yokohama and Nagasaki, to sell beef and gyu-nabe. A new town lined with foreign trading posts, the Western-style building is gorgeously decorated in front of the shops in the city. Although it has a Western-style design, it uses ancient Japanese techniques, and white plaster is applied to the wooden structure to finish the pillars and around the windows.
In fact, it operates as a gyu-nabe restaurant where you can enjoy gyu-nabe, a symbol of civilization. Why don't you enjoy the taste of Meiji?
[Oi Beef Restaurant]
Former location: Motomachi, Ikuta Ward, Kobe City
Year of construction: Around 1887 (Meiji 20)
Under the Influence of Civilization and Enlightenment, Japanese and Western Styles Coexisted
"Gakushuin Director's Residence"
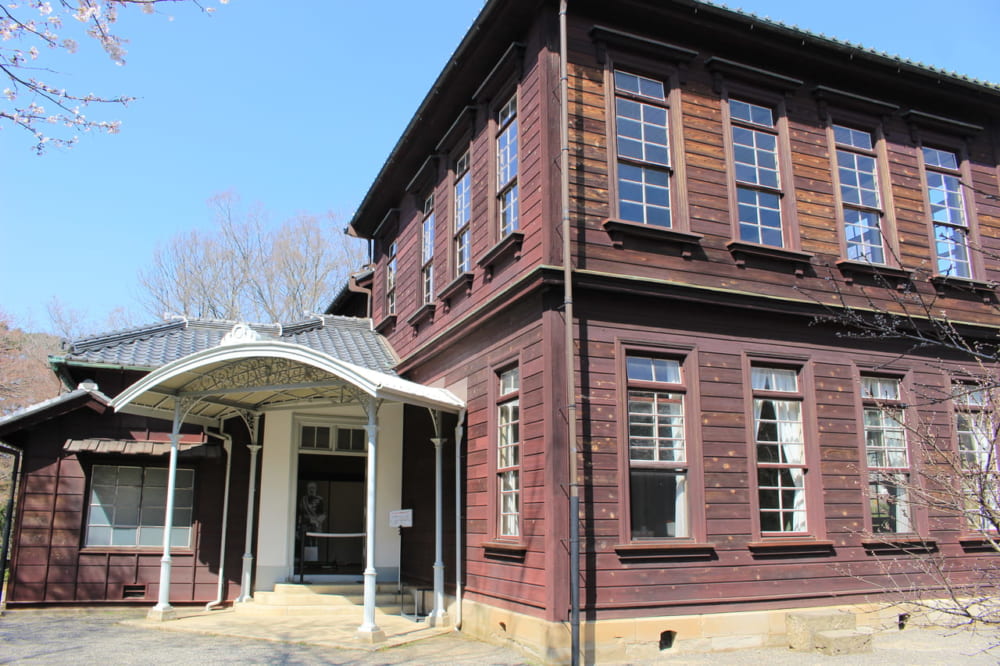
Under the name of civilization and enlightenment, Westernization was promoted in various places. However, in a house, which is a place for private life, it was not possible to achieve a perfect style, and a mixed style of Japanese and Western styles was born.
This Gakushuin Director's residence is also a building in the form of connecting a Western-style building and a Japanese-style building. As the director of Gakushuin, the Western-style building was used for his official duties and business, while the Japanese-style tatami room was used for his private life. With the staircase at the center, the Western-style building in front and the Japanese-style building in the back are connected.
[Gakushuin Director's House]
Former location: Mejiro, Toshima-ku, Tokyo
Year of construction: 1909 (Meiji 42)
A Design that Combines Western and Japanese Elements
"Shibakawa Mataemon Residence"
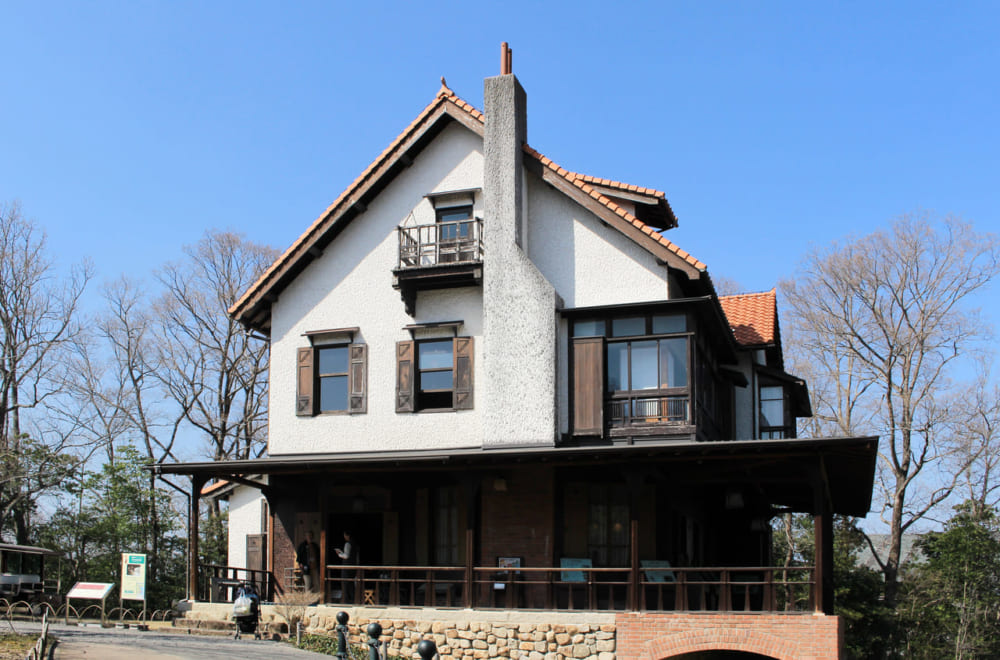
The Shibakawa Mataemon Residence was built as a villa for Mataemon Shibakawa, a merchant in Osaka. It was designed by Goichi Takeda, who later became the founder of the Department of Architecture, Kyoto Imperial University. Mr. Takeda is the person who designed the first Art Nouveau style house in Japan. After that, at Mr. Shibakawa's request, I built this Western-style building that fused European Glaswegian and Vienna Secessions with the tradition of Japanese architecture.
The first floor hall has mud walls and a checkered ceiling, and the second floor tatami room has a fireplace.
[Shibakawa Mataemon Residence]
Former location: 2-chome Kamikotoen, Nishinomiya City, Hyogo Prefecture
Year of construction: 1911 (Meiji 44)
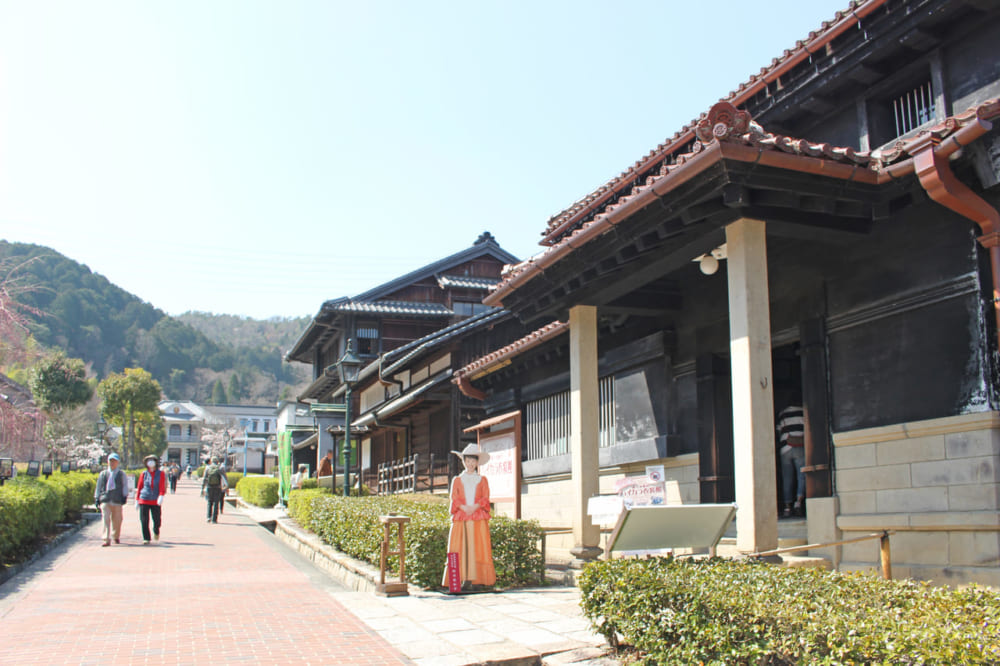 At 2-chome, there is also the Haikara (Fashionable) Costume Museum, where you can enjoy taking commemorative photos while dressing up in Meiji period-style dresses, Yagasuri, and Hakama.
At 2-chome, there is also the Haikara (Fashionable) Costume Museum, where you can enjoy taking commemorative photos while dressing up in Meiji period-style dresses, Yagasuri, and Hakama.
If you look at the building after knowing how it was built, the background of the era, the structure and materials, you will find new discoveries. If you find a building that catches your eye, please actually visit it.
You can learn about various architectures and interiors from the many famous buildings that have been carefully relocated one by one. How about taking a tour of real architecture in Meiji Mura?

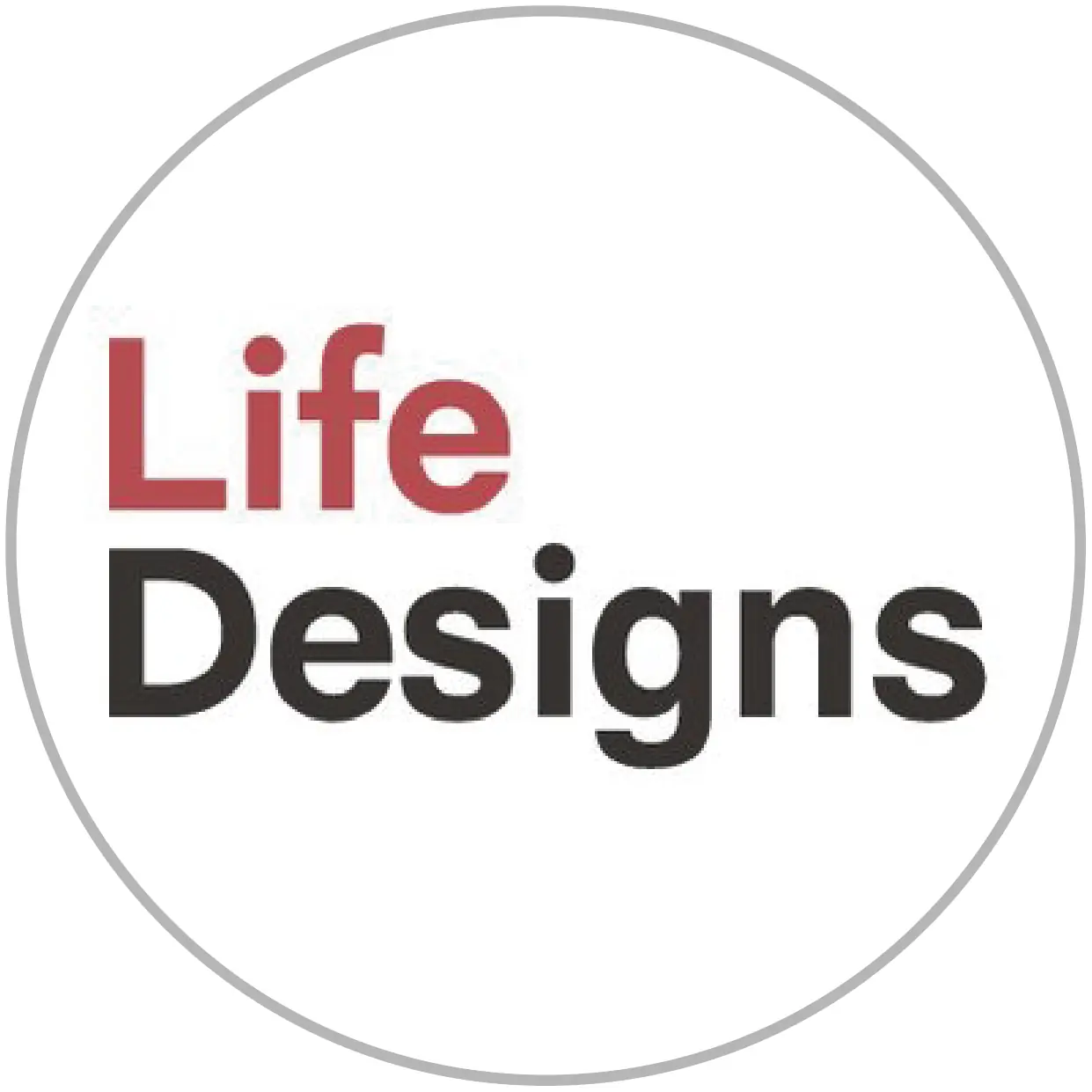
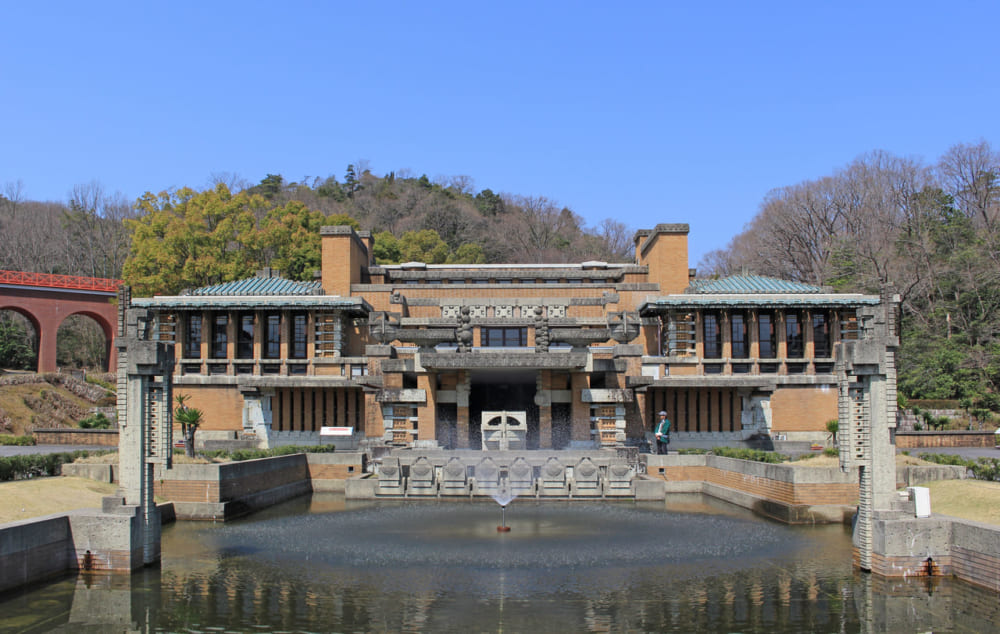
![[Inuyama City] Recommended Outing Spots](https://life-designs.jp/wp/wp-content/uploads/2022/06/2906b3f31480161a326c81aea3653ff0-1024x580.png)
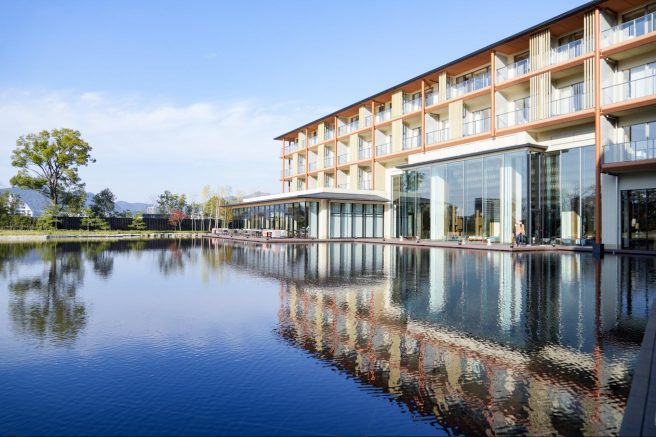
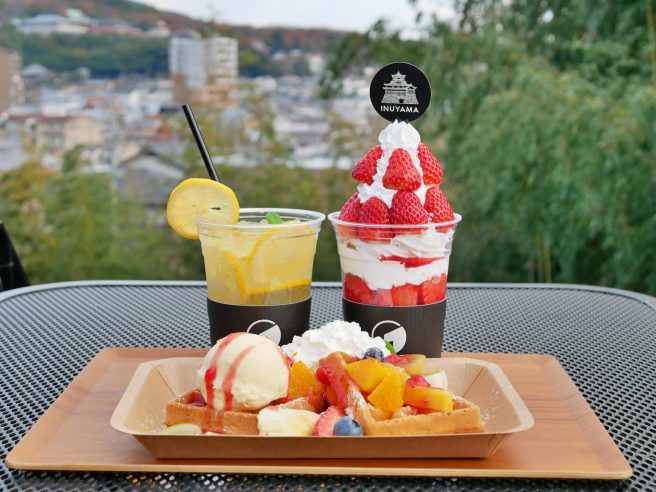
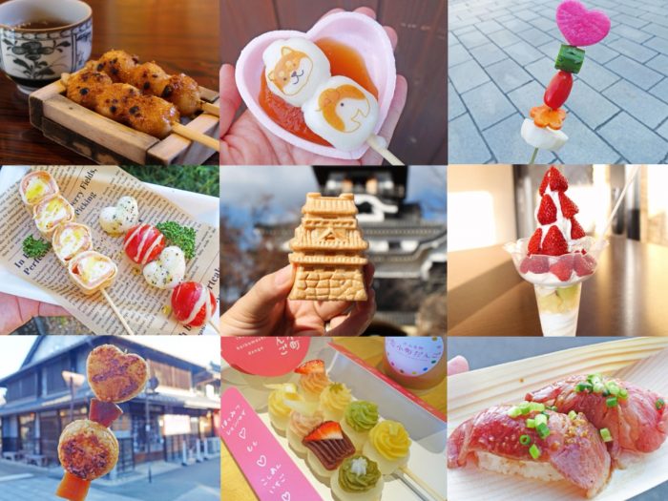
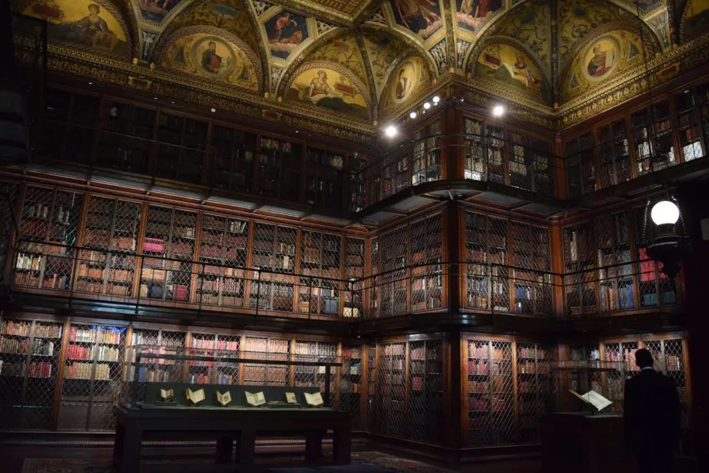
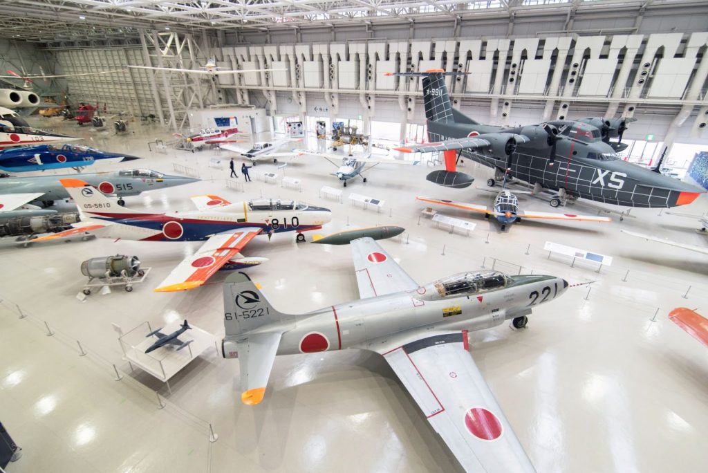
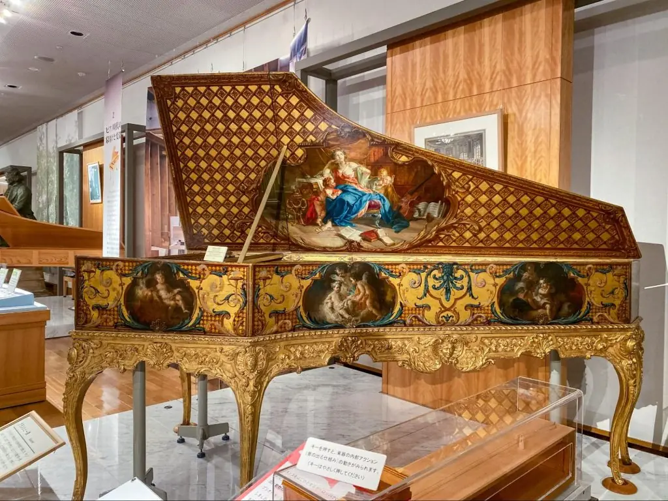
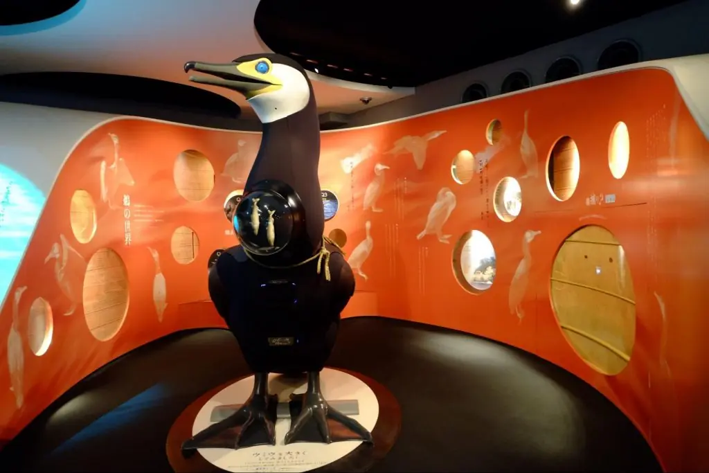
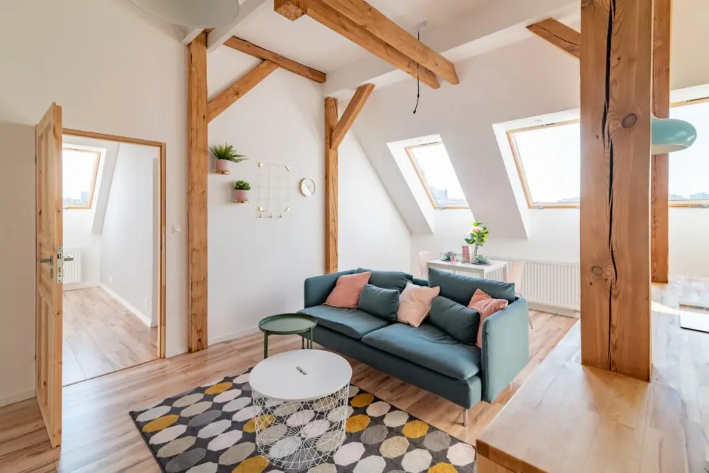
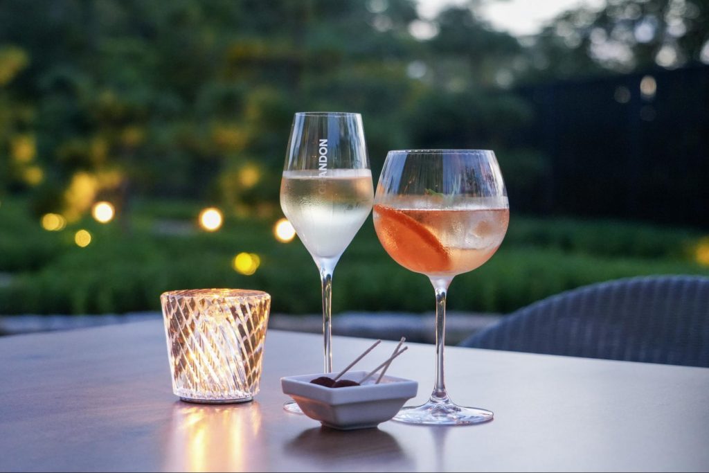
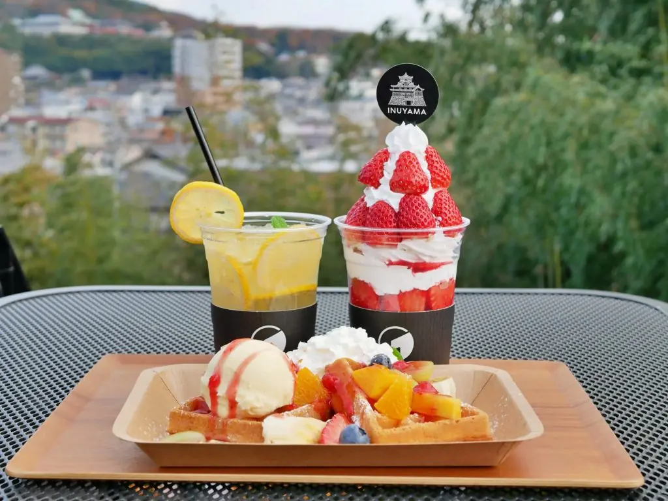

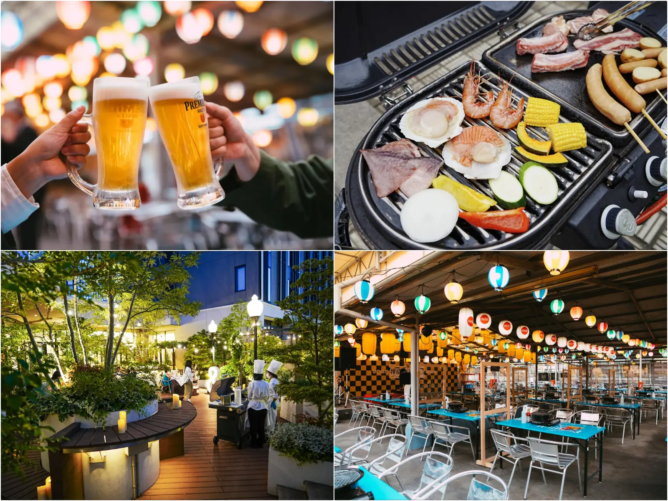
![[Indoor Facilities] Where to Go on Rainy Days in Tokai Area! For Family Outings!](https://life-designs.jp/wp/wp-content/uploads/2023/07/FotoJet-23.jpg)
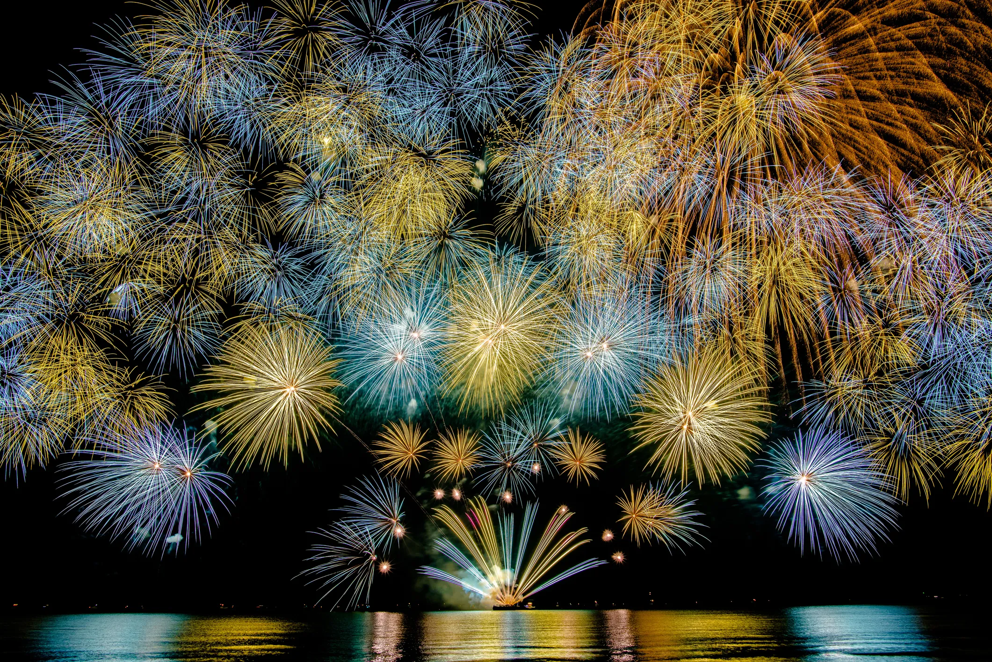
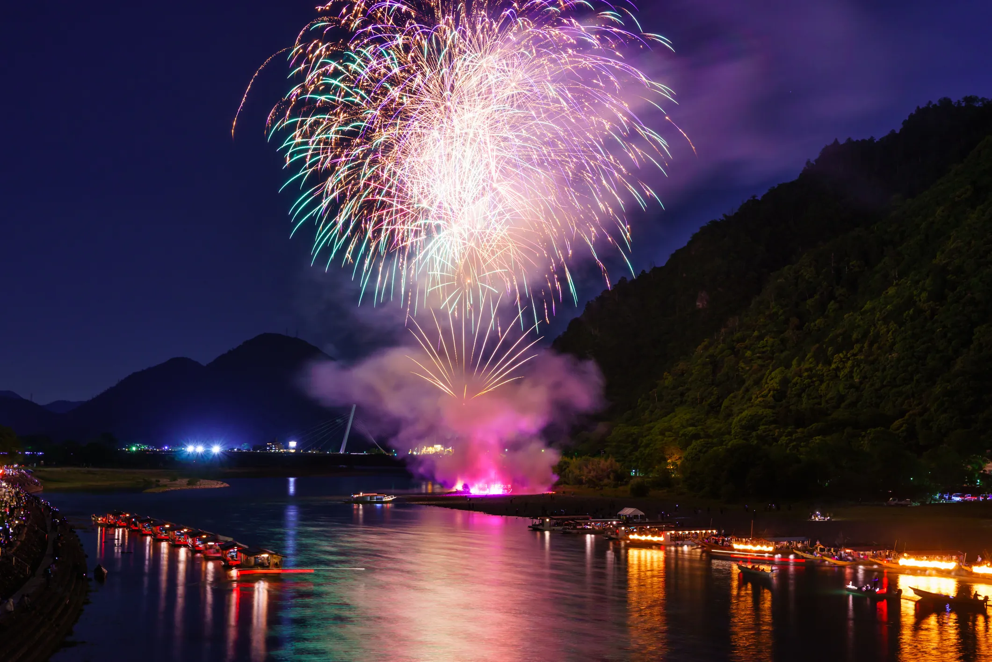
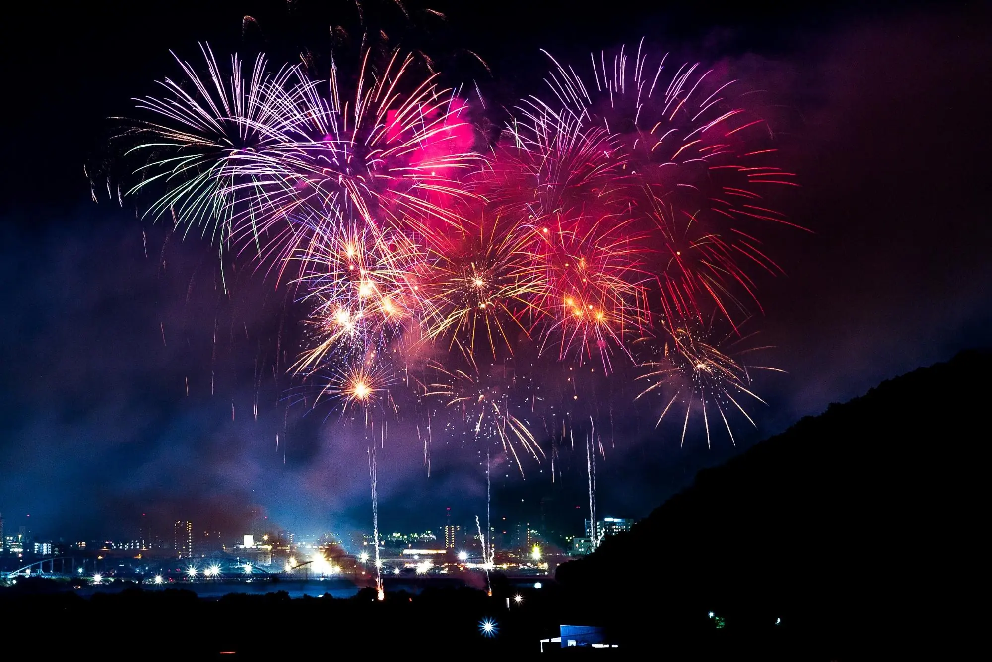
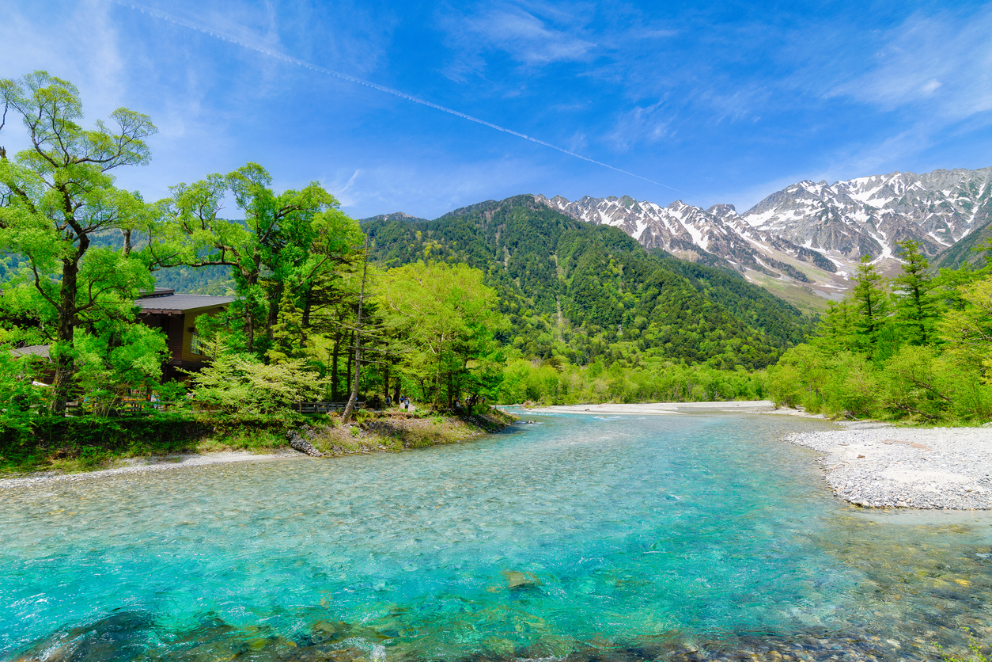
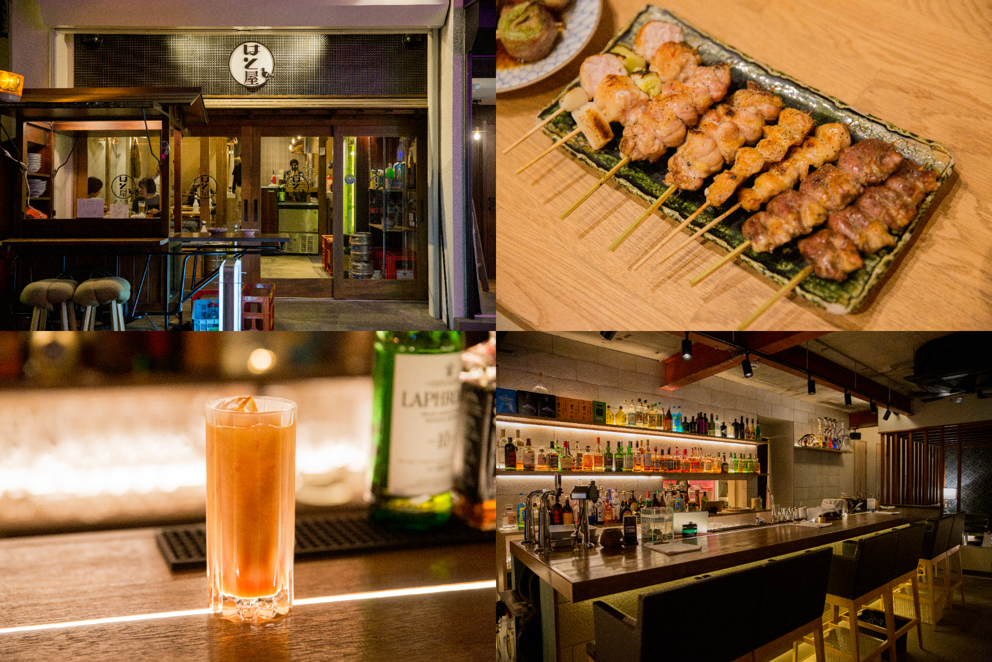
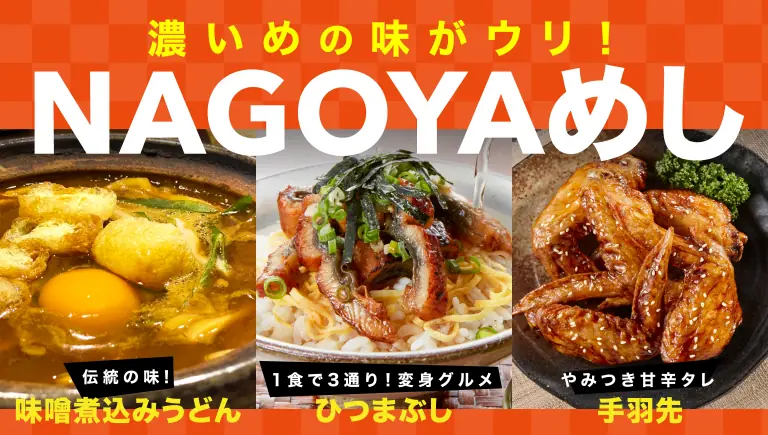
![[Sauna Specials] Feel Revitalized in Sauna!](https://life-designs.jp/wp/wp-content/uploads/2021/07/Sauna-768x435.jpg)
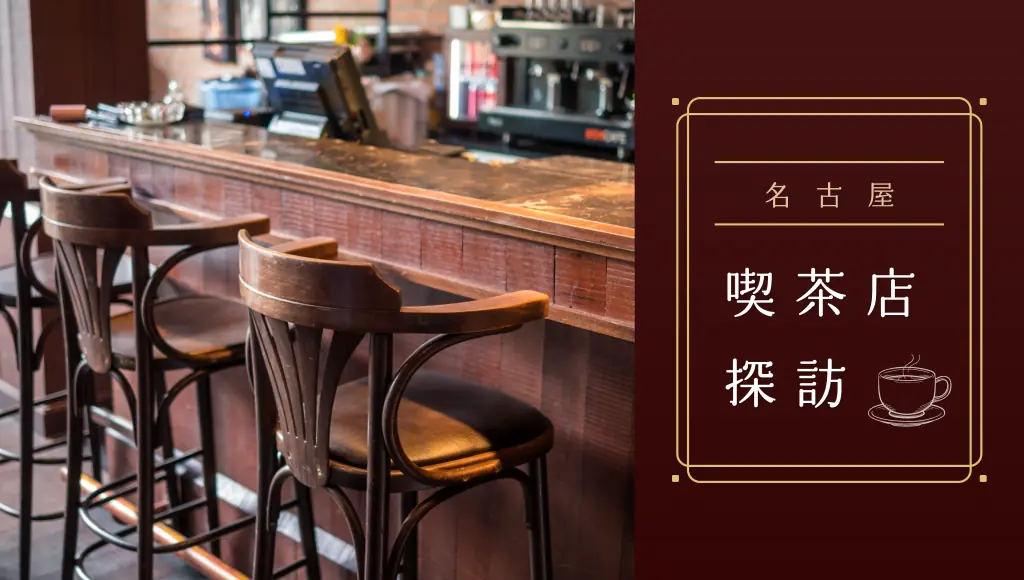
![[Special Feature] Enjoy Your Day at a Park!](https://life-designs.jp/wp/wp-content/uploads/2019/12/LD_banner_w1920x1088_park-1-1024x580.jpg)
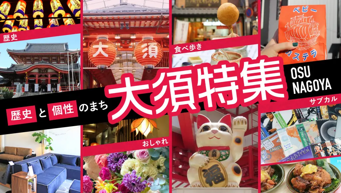
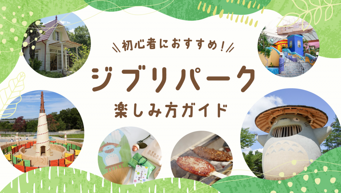
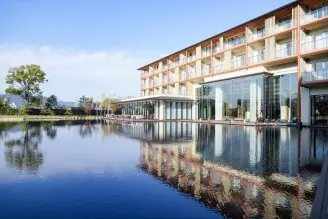
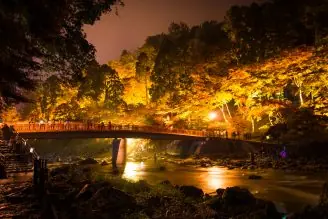
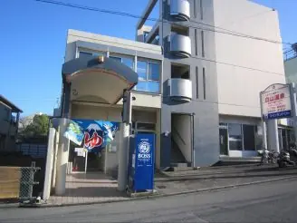
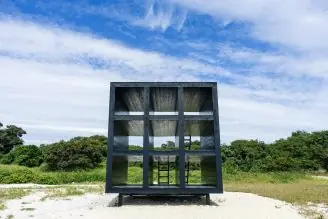
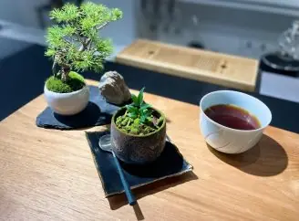
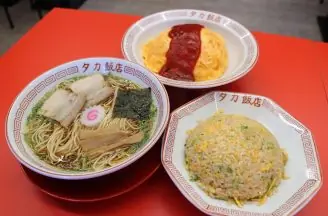
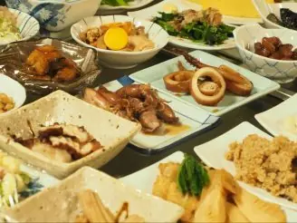
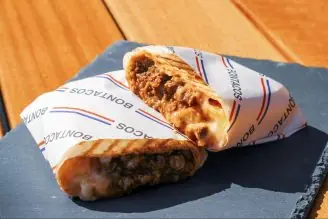
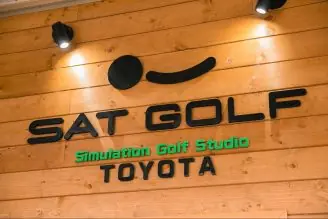
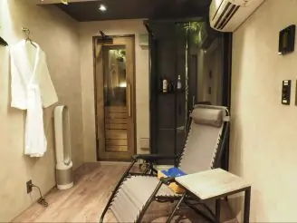
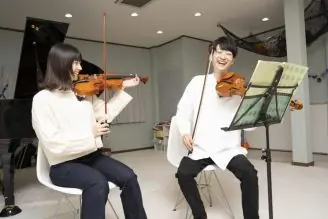
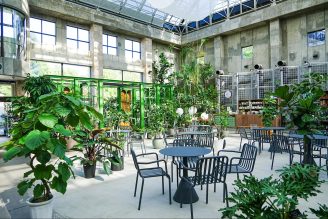
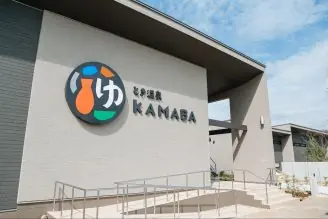
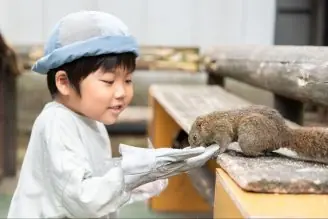
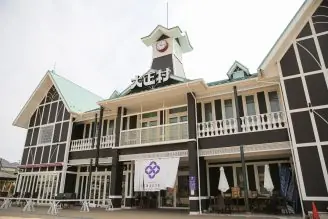
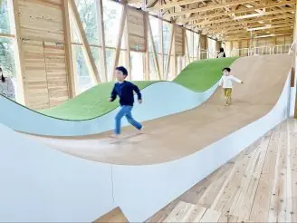
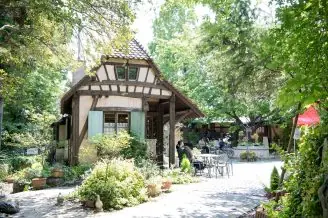
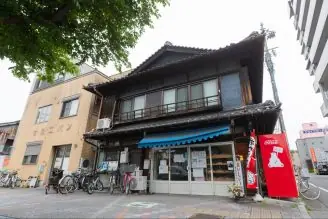

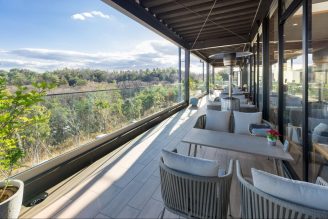
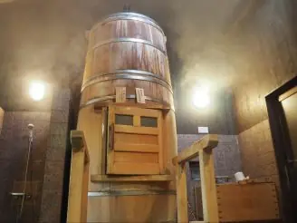
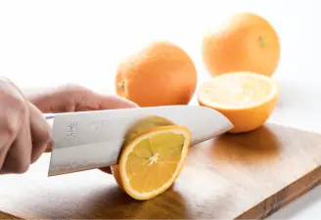
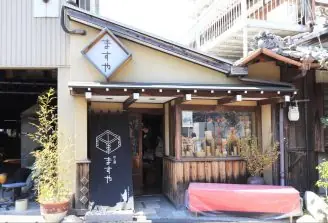
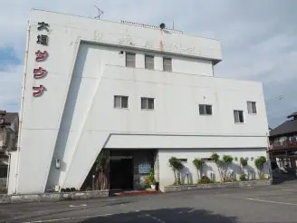
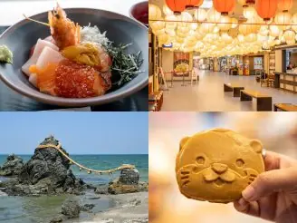
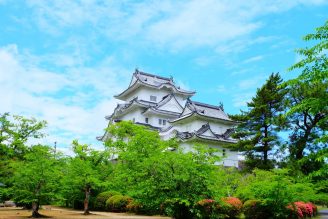
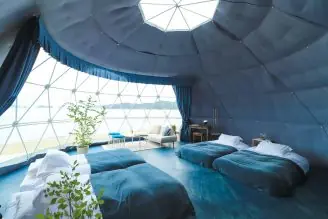
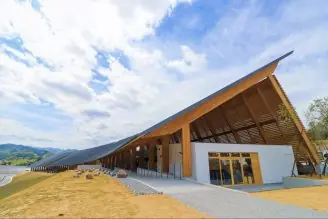
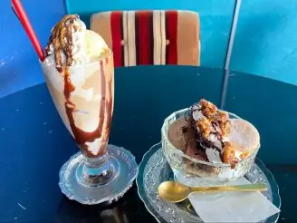
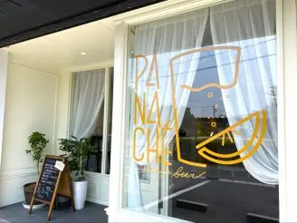
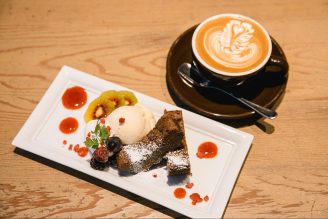
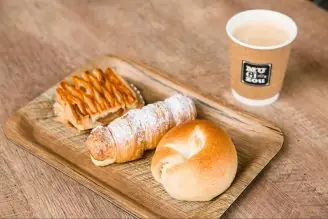
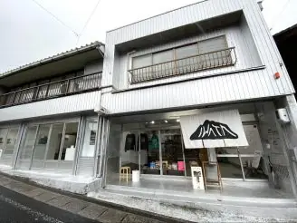
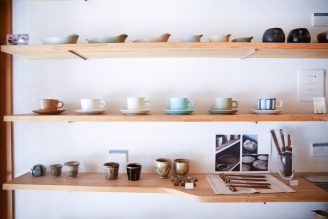
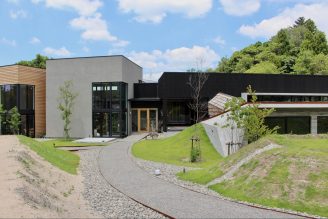
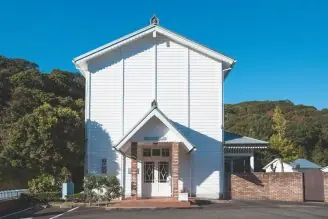
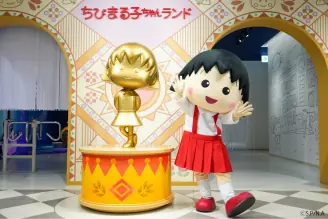
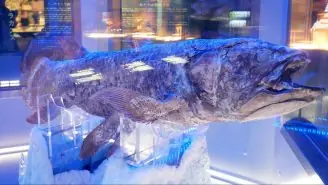
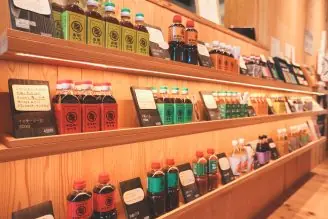
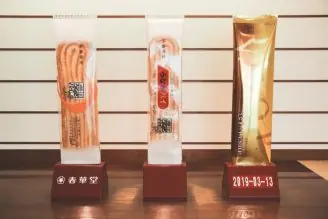
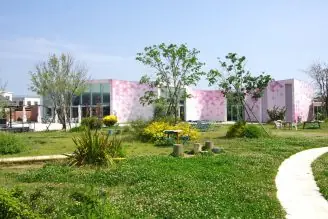
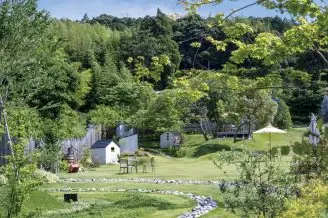
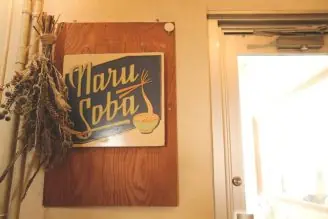
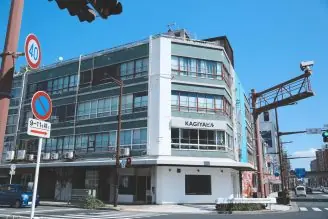
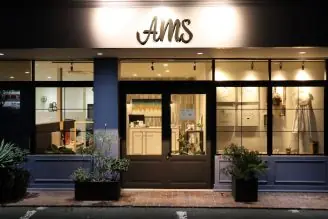
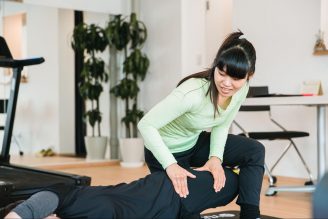
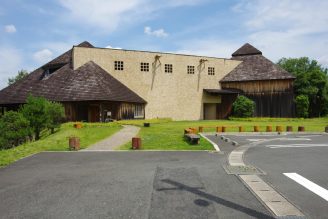
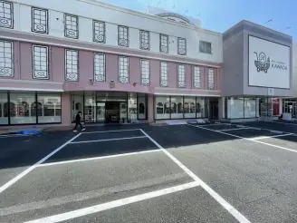
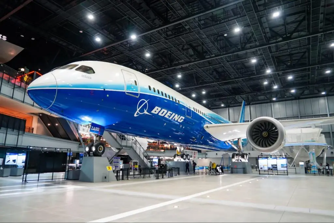
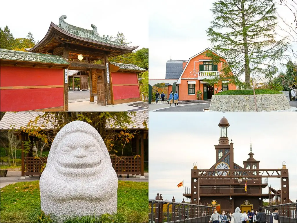
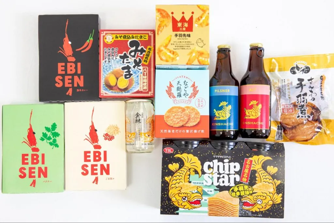
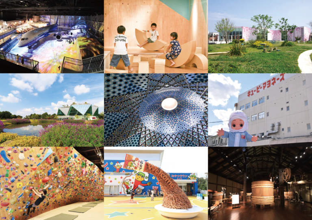
![[Within 2hrs by Car] 12 Outing Areas where You can Go on a Day Trip from Nagoya!](https://life-designs.jp/wp/wp-content/uploads/2023/07/odekake12_w1200h900_20240422-328x246.png)

