[Let's walk on The Cultural Path] "Former Sasuke Toyoda Residence", a Younger Brother of Sakichi Toyoda
Table of Contents
The ventilation opening with the crane and tortoise mark
Western-style reception room
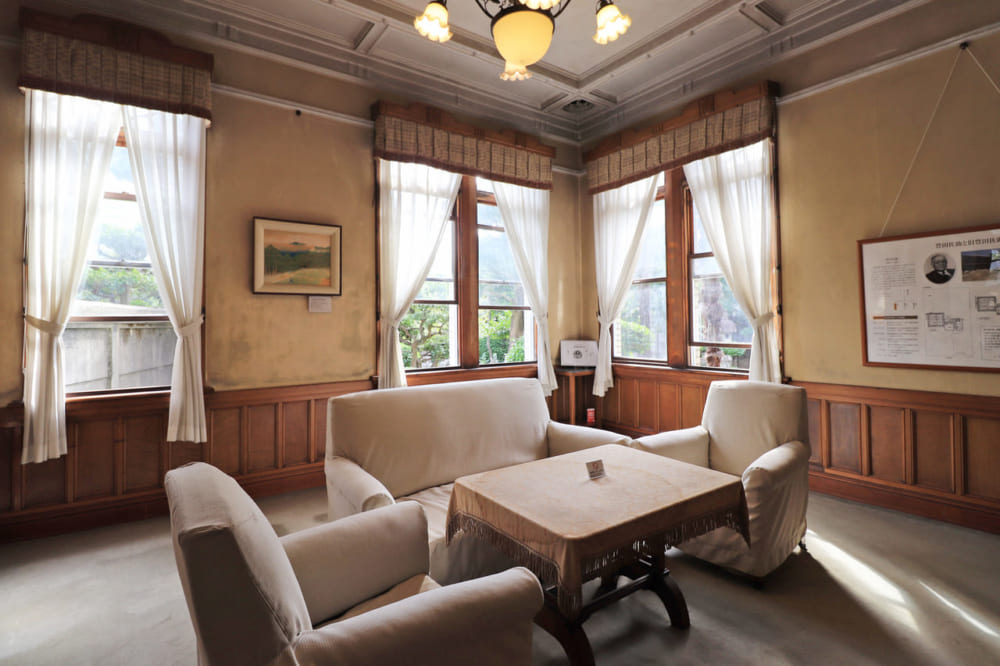
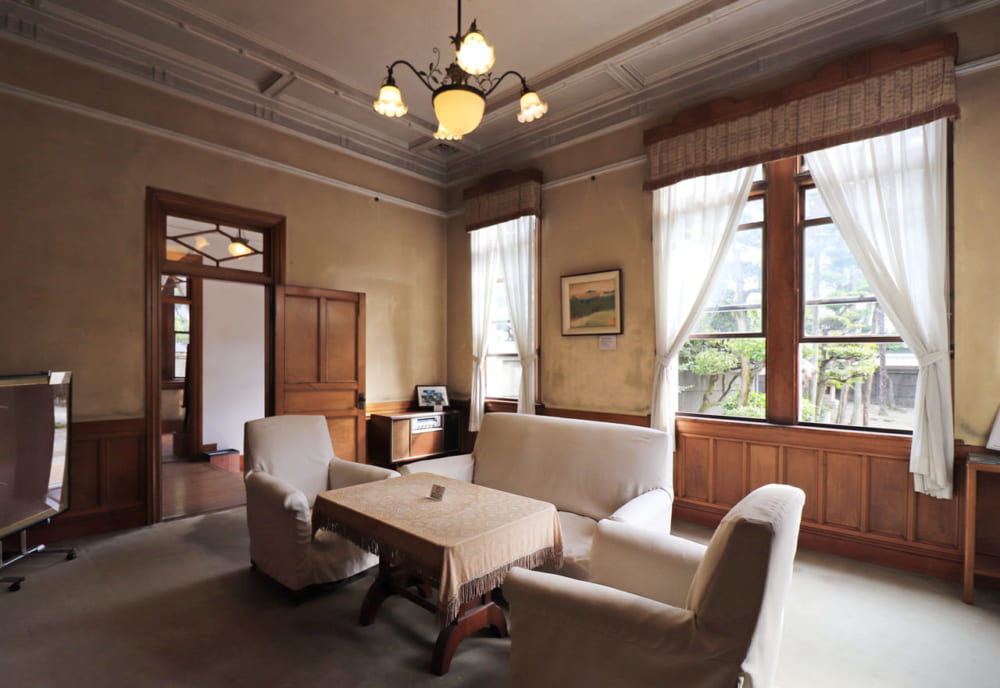
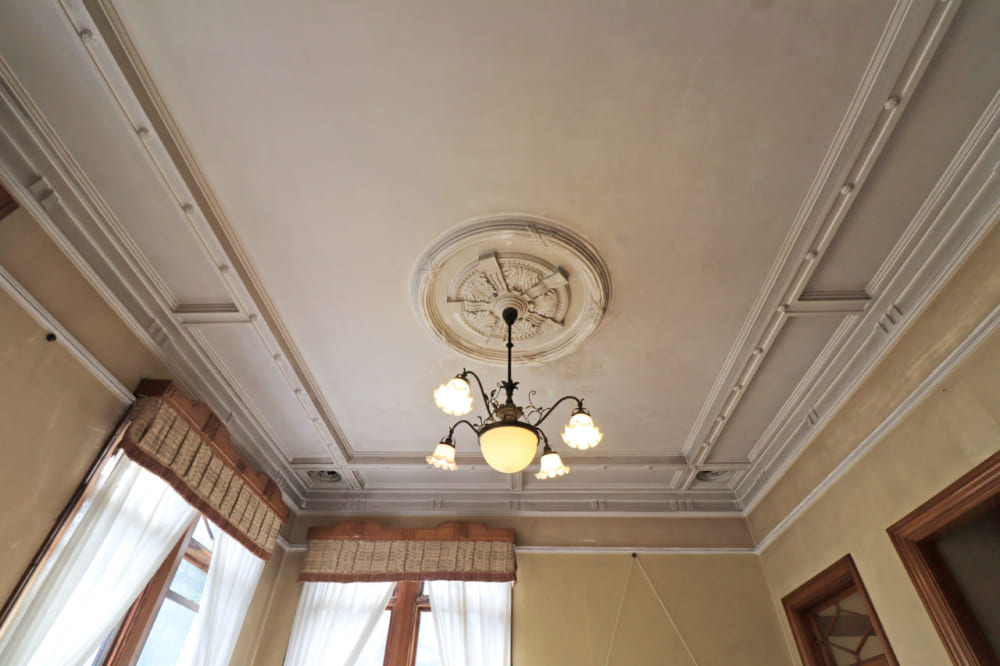
The reception room of the Western-style house is located immediately after entering the entrance. As the residence of Sasuke Toyoda, who was active as a businessman, the room is lavishly furnished to welcome guests. The key feature of the room is the lighting, which is reminiscent of lotus buds. The hanging base is also finely decorated.
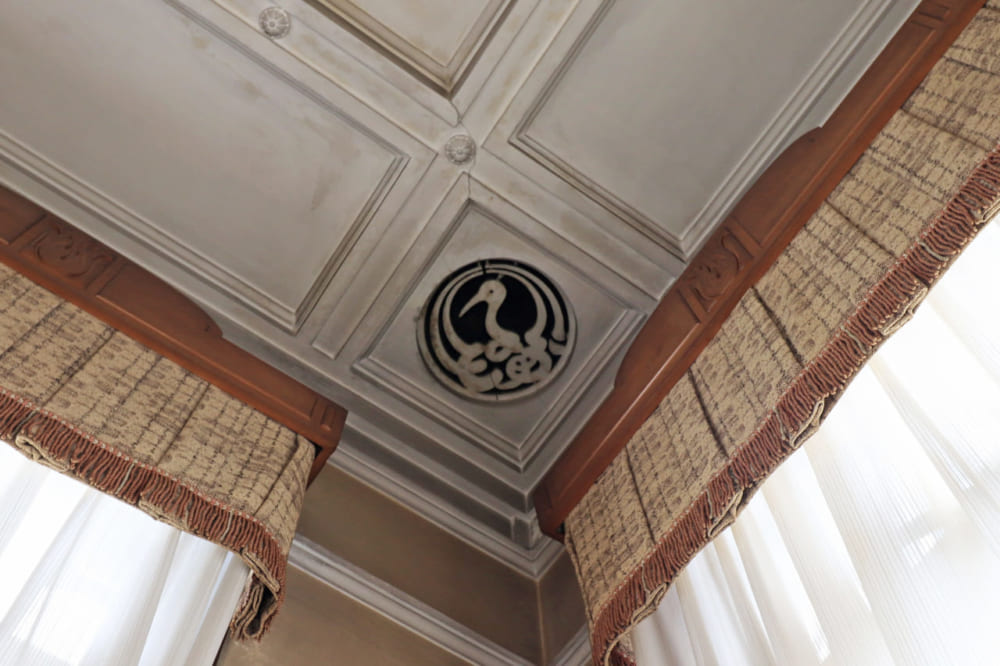
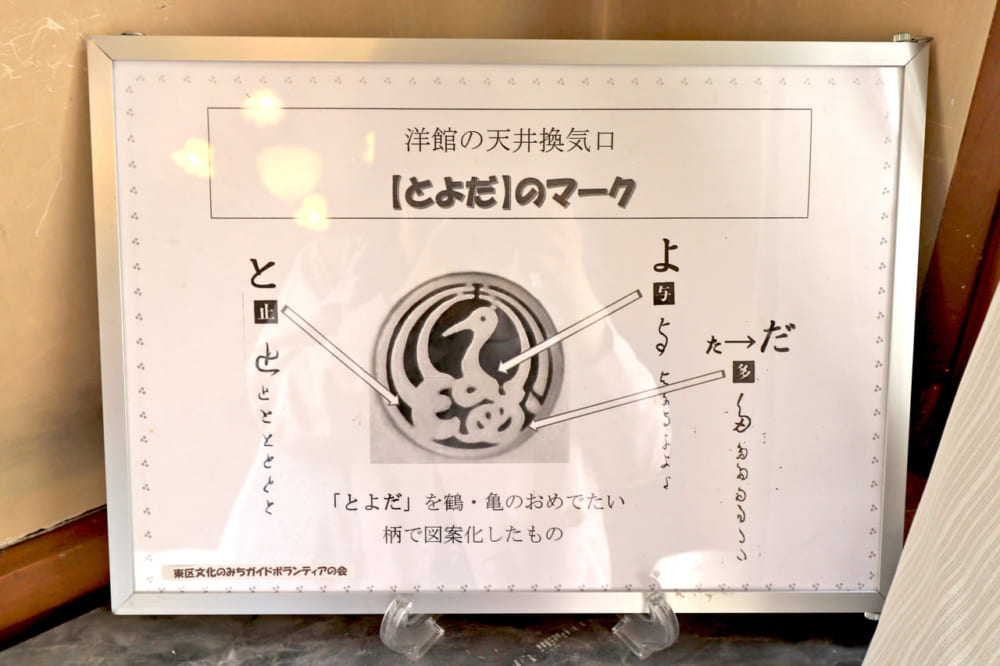
In the drawing room, be sure to look up at the ceiling.
The highlight of this room is the "design of the ventilation opening" on the ceiling. The motif is a congratulatory crane and turtle, and the three characters "to", "yo" and "da" are used.
Learn about the history of the Toyoda clan
Japanese style room on the 1st floor
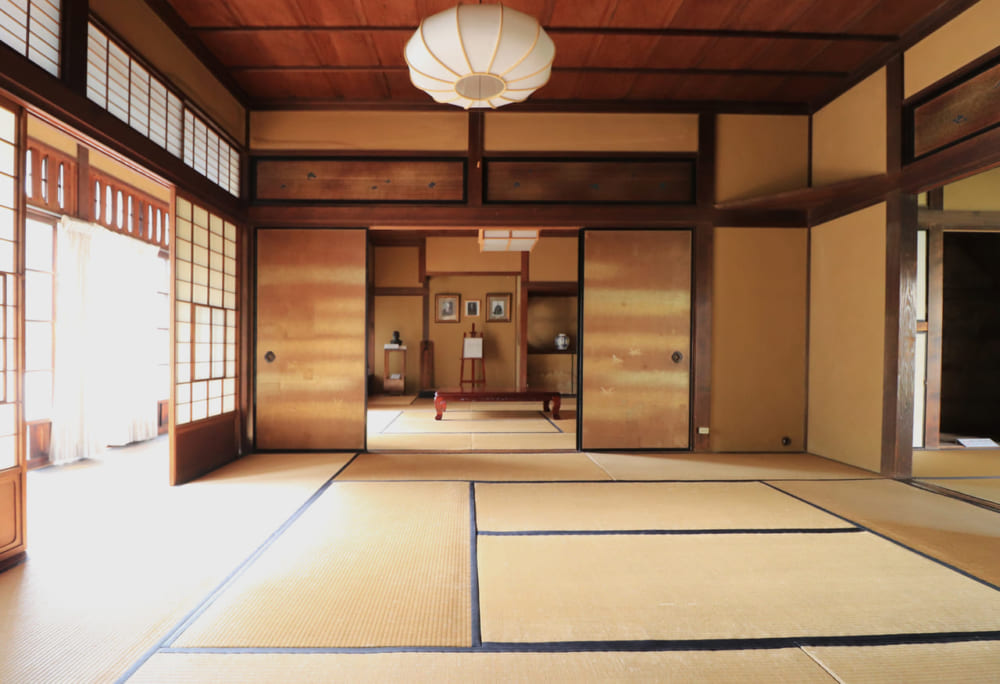
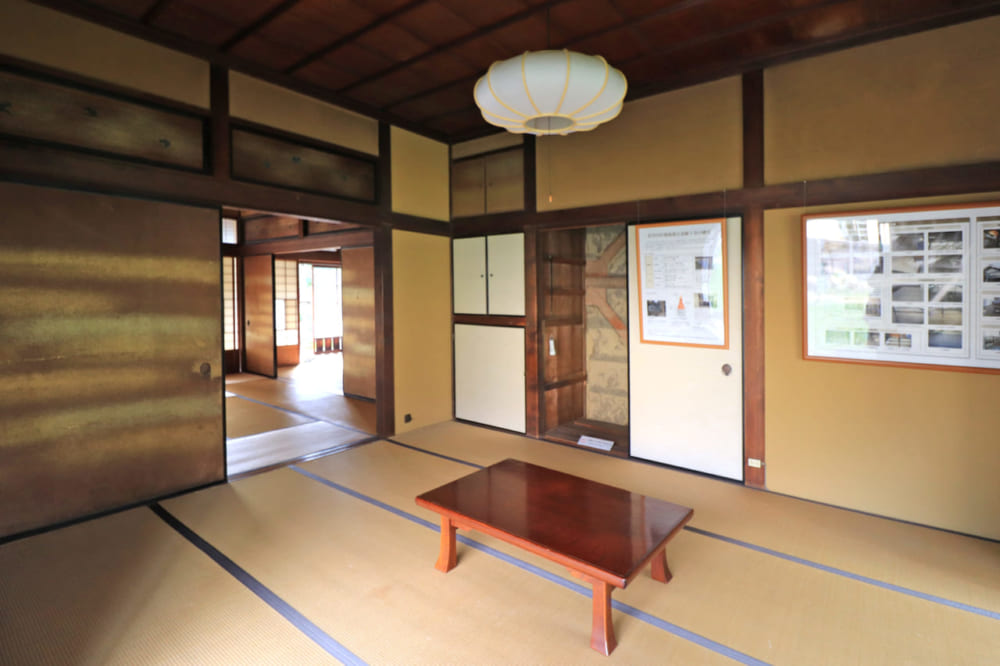
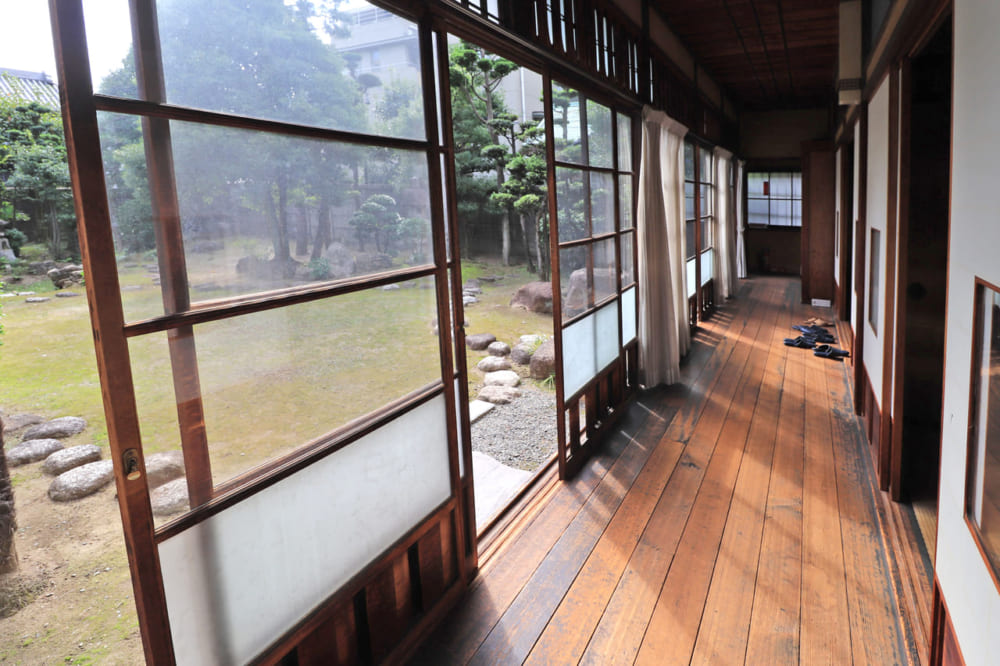
There are four Japanese-style rooms on the first floor, and they are large enough to hold a wedding ceremony if the fusuma (sliding doors) are open. It is said that business meetings with guests were held here. The luxurious golden fusuma have been preserved as they were in those days.
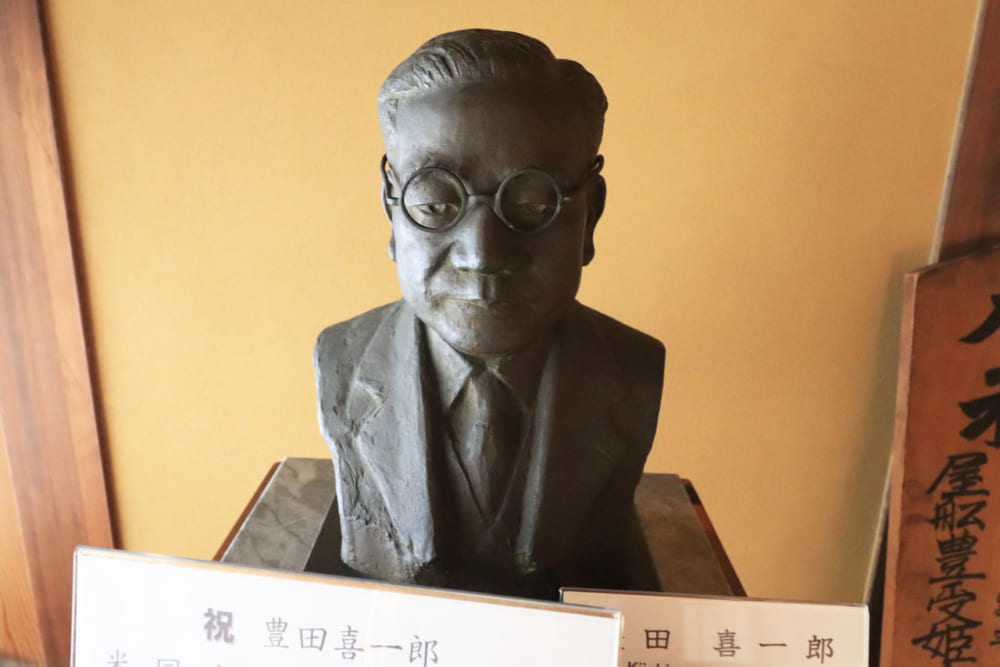
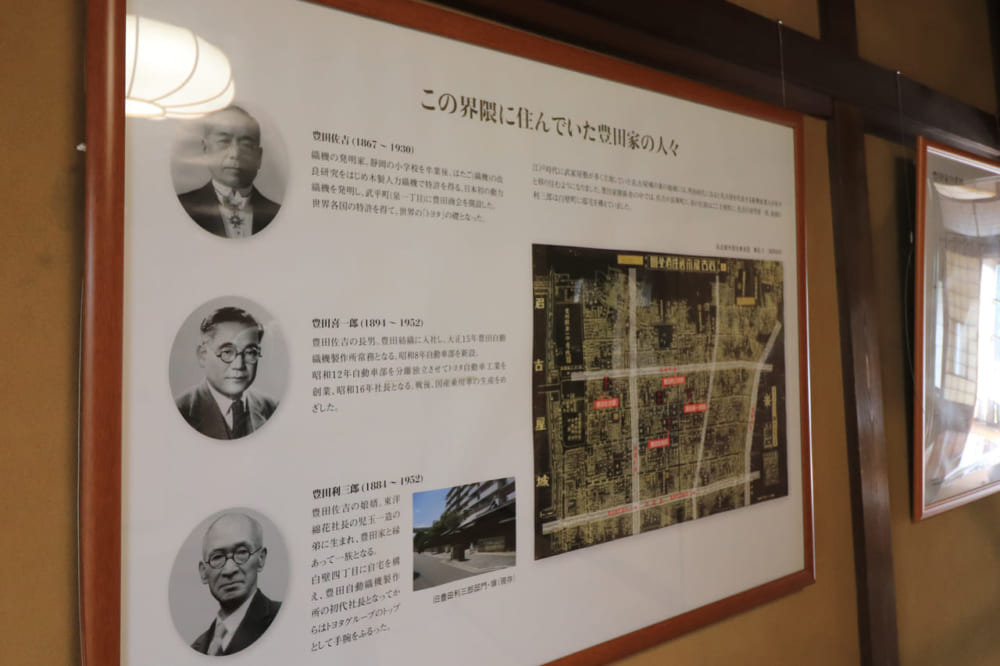
You can learn about the history of the Toyoda clan by displaying the family tree of the Toyoda family and related items.
![[Let's walk on The Cultural Path] "Former Sasuke Toyoda residence", a Younger Brother of Sakichi Toyoda| Outings in Higashi-ku, Nagoya | Life Designs | Traveling and Living in Nagoya, Aichi, Gifu and Mie](https://life-designs.jp/wp/wp-content/themes/wp-templ/assets/img/common/logo.svg)


![[Tokai Area] Explore its History!](https://life-designs.jp/wp/wp-content/uploads/2019/12/LD_banner_w1920x1088_history-1-1024x580.jpg)
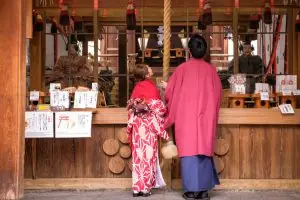
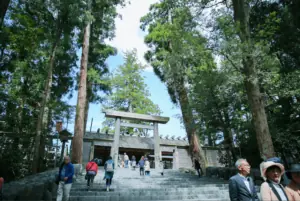
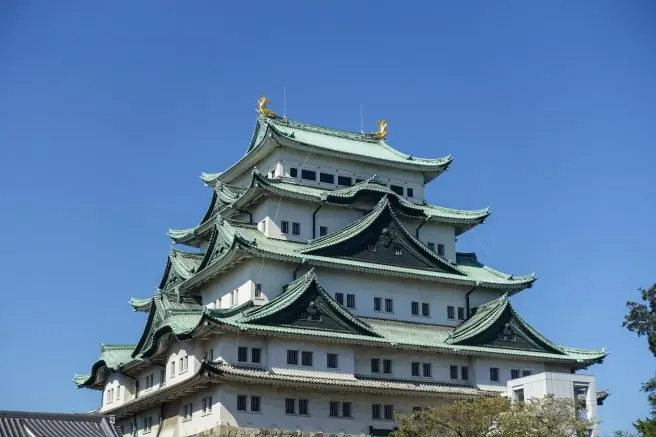
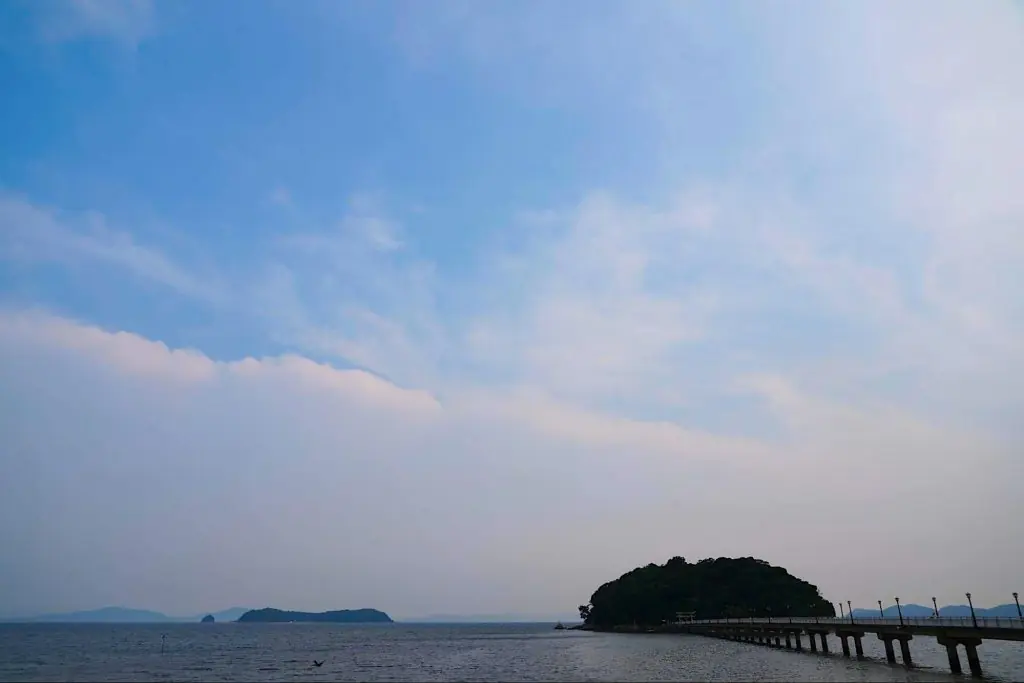
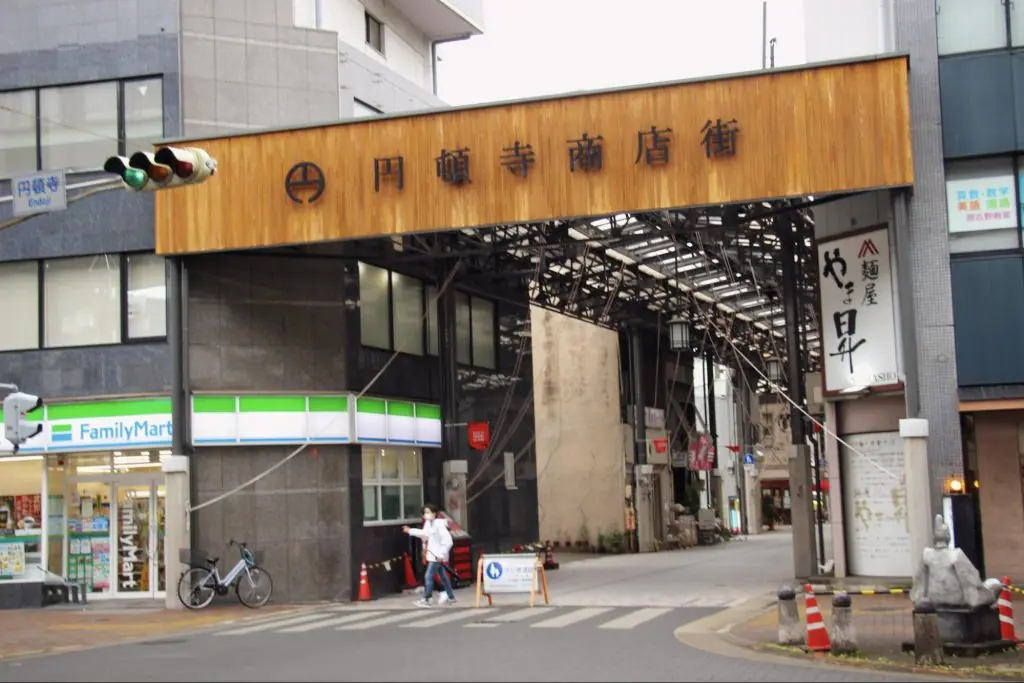
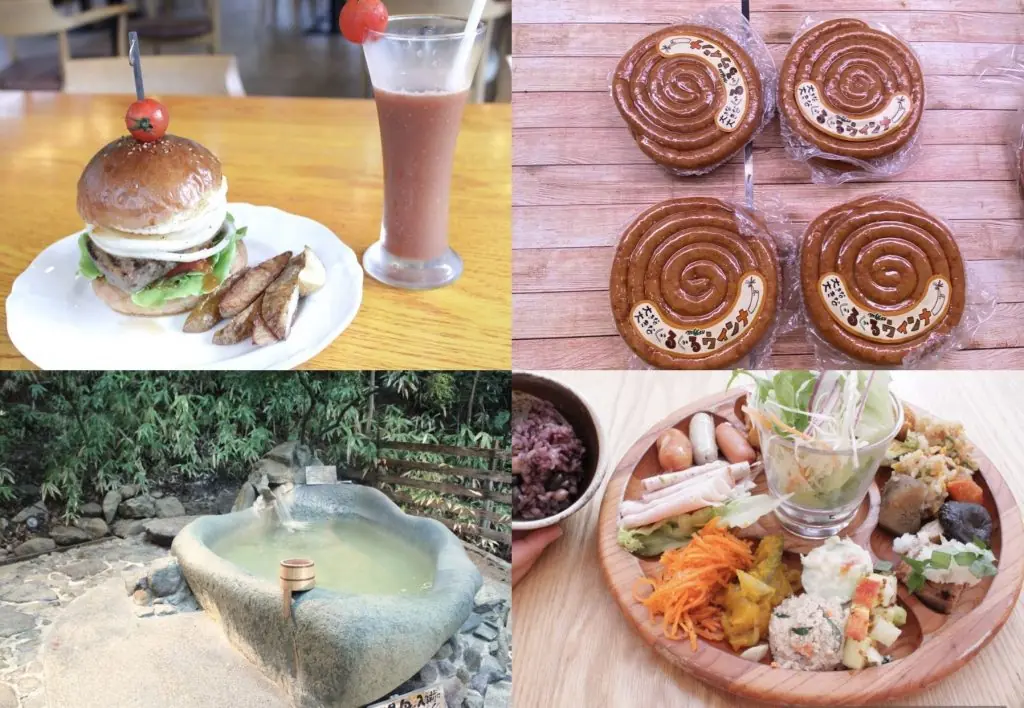
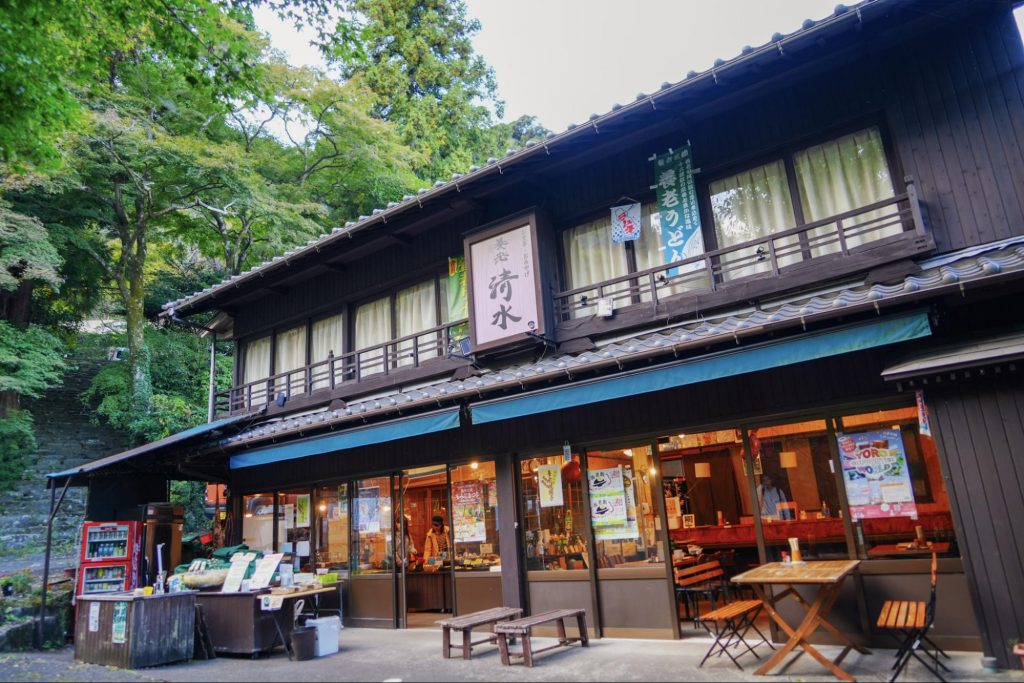
![[Baseball] Dragons World: Immerse Yourself in the Chunichi Dragons Experience](https://life-designs.jp/wp/wp-content/uploads/2024/08/image9-4-1024x768.jpg)
![[12 selections] Summary of Recommended Violin Classes in Nagoya City](https://life-designs.jp/wp/wp-content/uploads/2023/02/bc9f6a4dcf98bf28b557933bf16740a4-1024x683.jpg)
![[Nagoya] Nagoya City Archives full of Taisho-era romance, also used as a filming location for the morning drama "Tora ni Tsubasa"](https://life-designs.jp/wp/wp-content/uploads/2020/01/image11-22-1024x683.jpg)

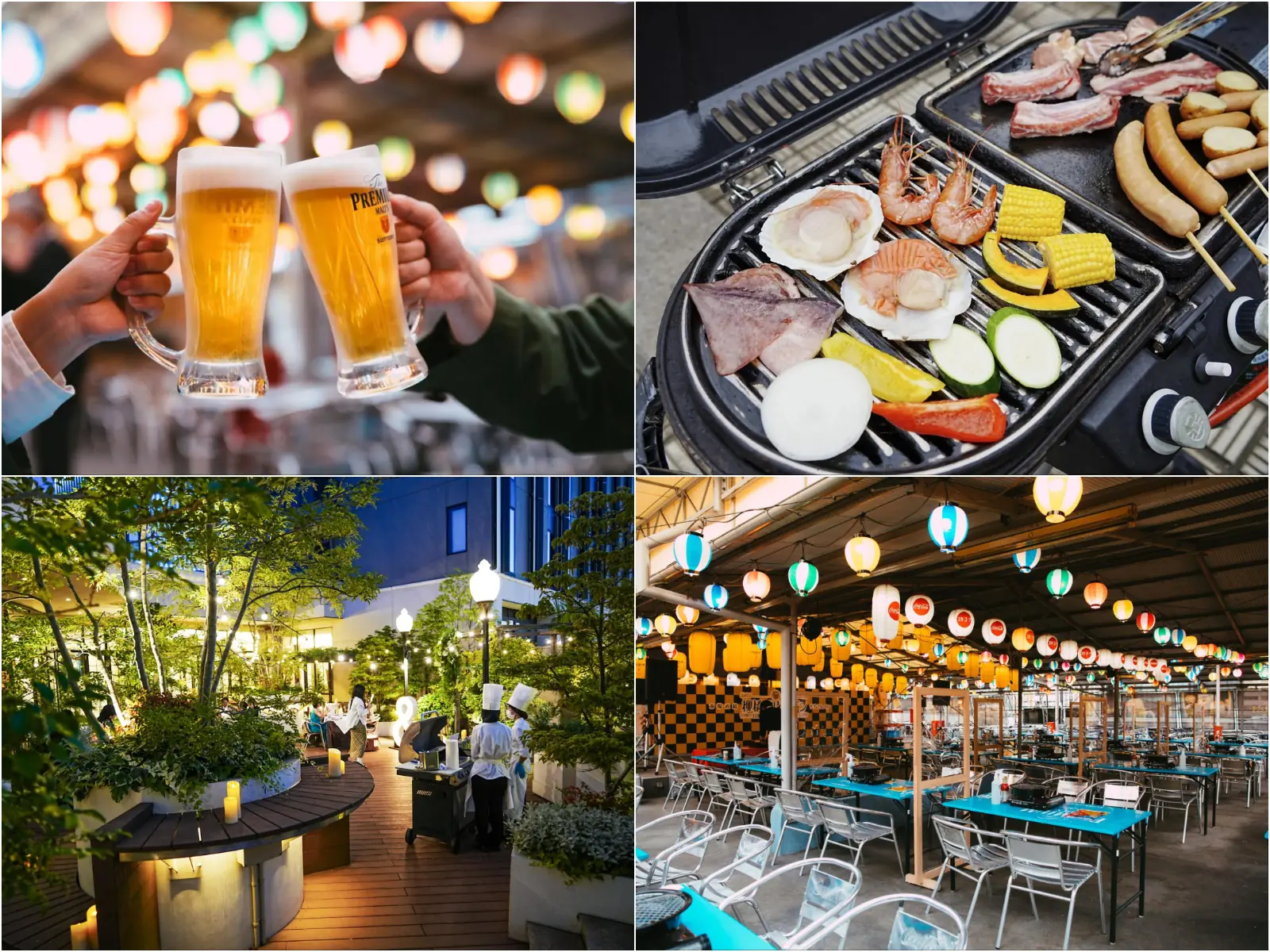
![[Indoor Facilities] Where to Go on Rainy Days in Tokai Area! For Family Outings!](https://life-designs.jp/wp/wp-content/uploads/2023/07/FotoJet-23.jpg)




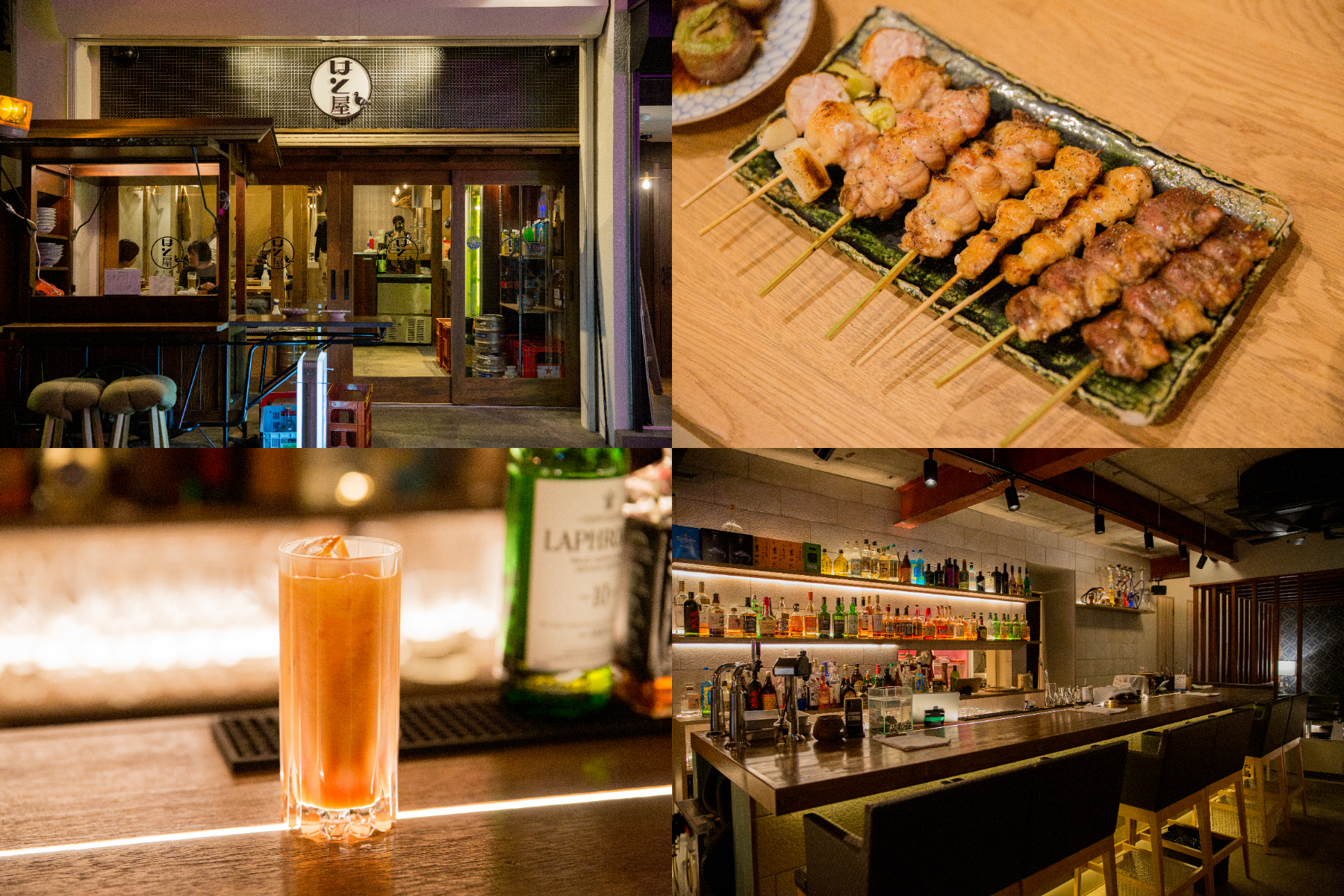
![[Enjoy Kuwana! ] From Classic to the Latest Spots](https://life-designs.jp/wp/wp-content/uploads/2022/11/Kuwana_w1920x1088-1-768x435.png)
![[Special Feature] Enjoy Your Day at a Park!](https://life-designs.jp/wp/wp-content/uploads/2019/12/LD_banner_w1920x1088_park-1-768x435.jpg)
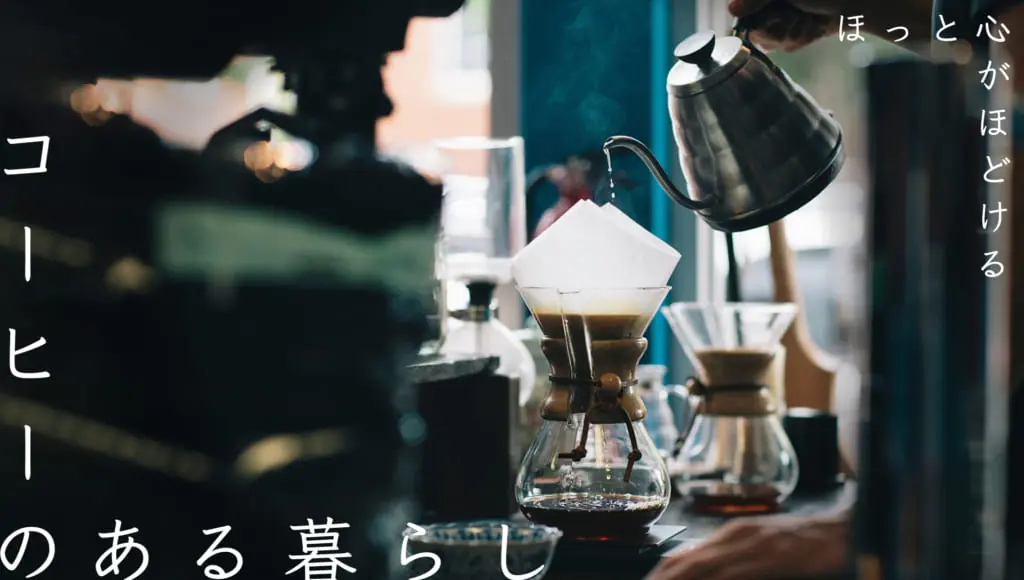
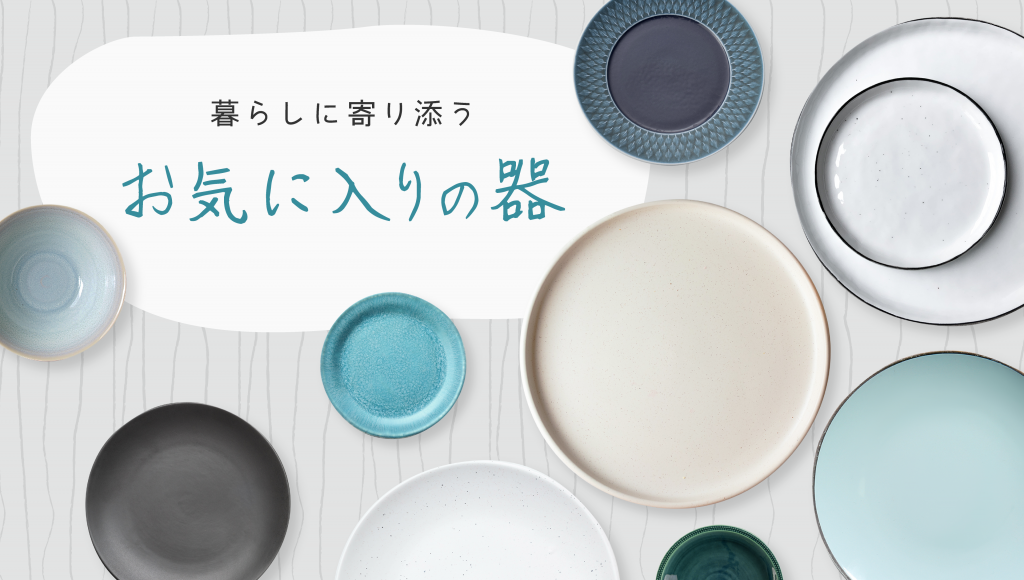
![[Tokai Area] Scenic Spots which You'll Never Forget](https://life-designs.jp/wp/wp-content/uploads/2019/12/LD_banner_w1920x1088_prospect-1-1024x580.jpg)
![[Sauna Specials] Feel Revitalized in Sauna!](https://life-designs.jp/wp/wp-content/uploads/2021/07/Sauna-1024x580.jpg)
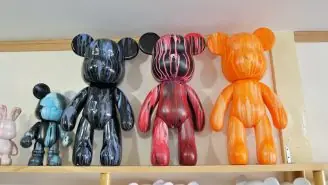

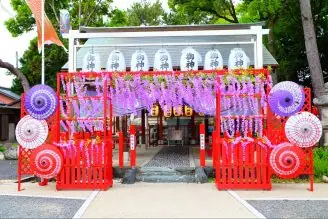
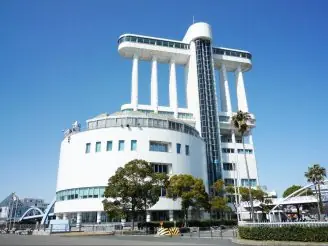
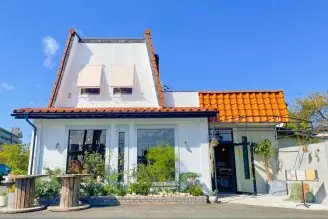
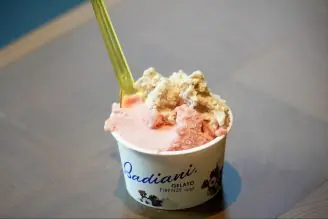


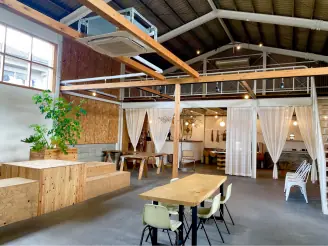

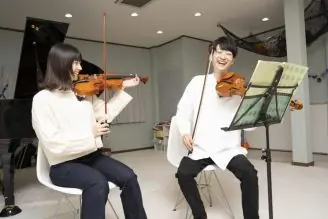


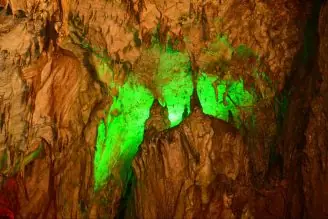
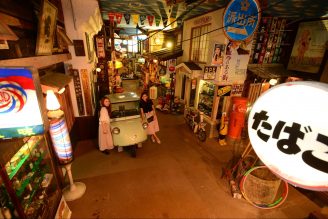
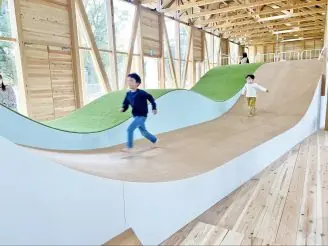

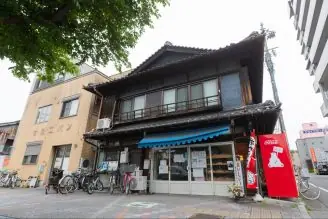
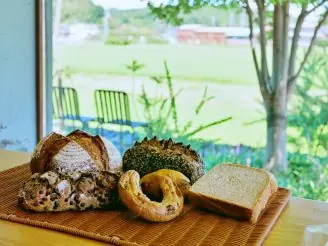
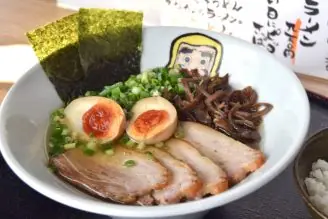
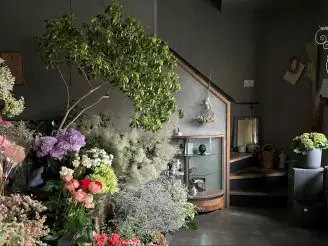

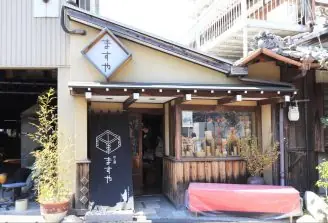
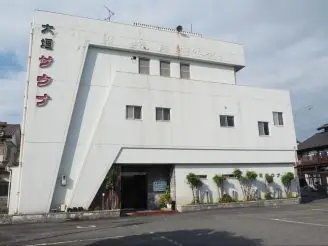

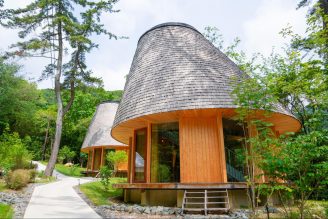
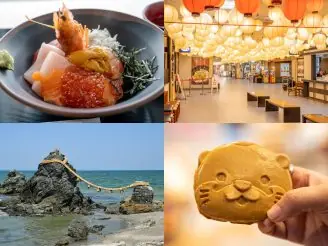
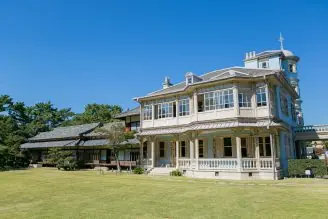
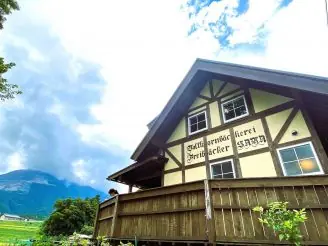
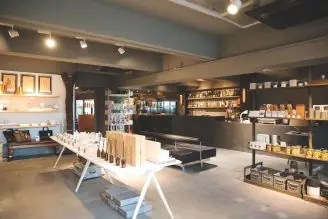

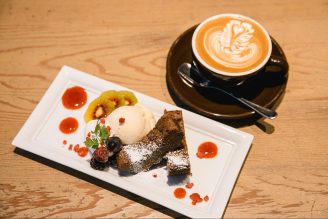
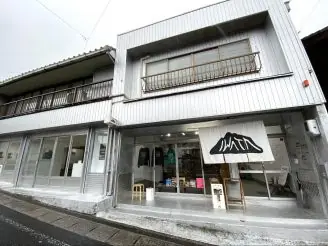
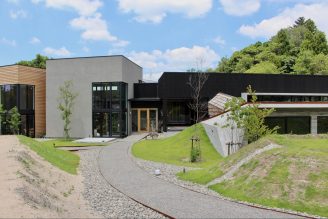
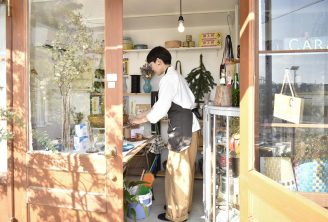
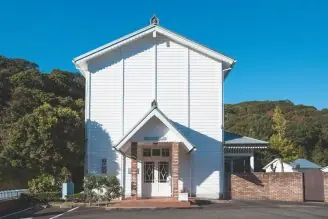

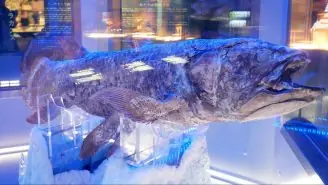
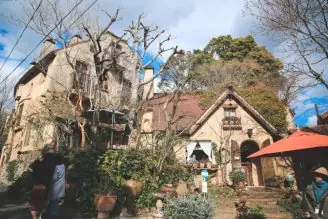
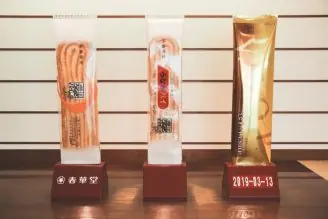
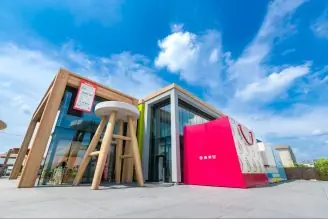
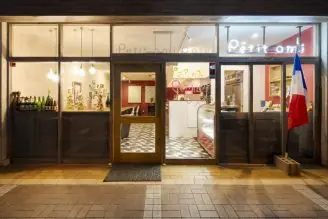
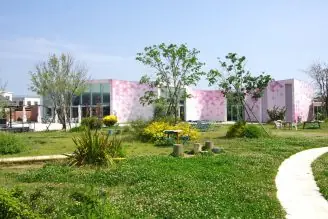
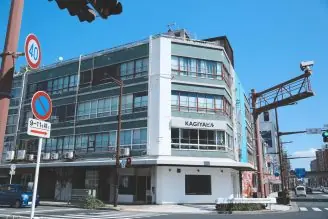
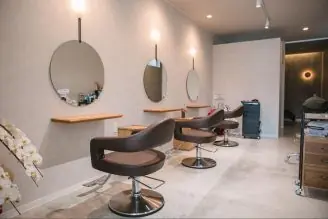
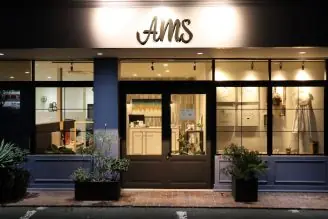

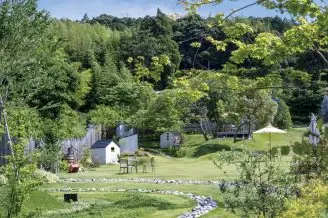

![[9 Selections] Summary of Retro Coffee Shops in Nagoya](https://life-designs.jp/wp/wp-content/uploads/2021/11/image1-30-1024x683.jpg)
![[10 selections] Recommended for Girls' Trip from Nagoya! Special feature on Hotels and Inns](https://life-designs.jp/wp/wp-content/uploads/2022/11/FotoJet-1-1024x768.jpg)
![[Within 2hrs by Car] 12 Outing Areas where You can Go on a Day Trip from Nagoya!](https://life-designs.jp/wp/wp-content/uploads/2023/07/odekake12_w1200h900_20240422-768x576.png)
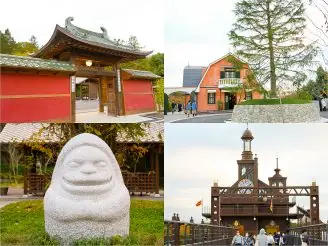
![[Nagoya, Aichi] Recommended Shops to Buy Tablewares around Nagoya](https://life-designs.jp/wp/wp-content/uploads/2019/11/image12-26-150x100.jpg)
![[14 Selections] Recommended spots to spend the weekend in Kakuozan area of Nagoya](https://life-designs.jp/wp/wp-content/uploads/2022/07/Kakuozan-spot_w1920h1088_240605-328x186.png)

