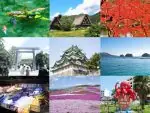[Let's walk on The Cultural Path] "Former Sasuke Toyoda Residence", a Younger Brother of Sakichi Toyoda
Table of Contents
Japanese-Western style 2nd floor with gorgeous sliding doors
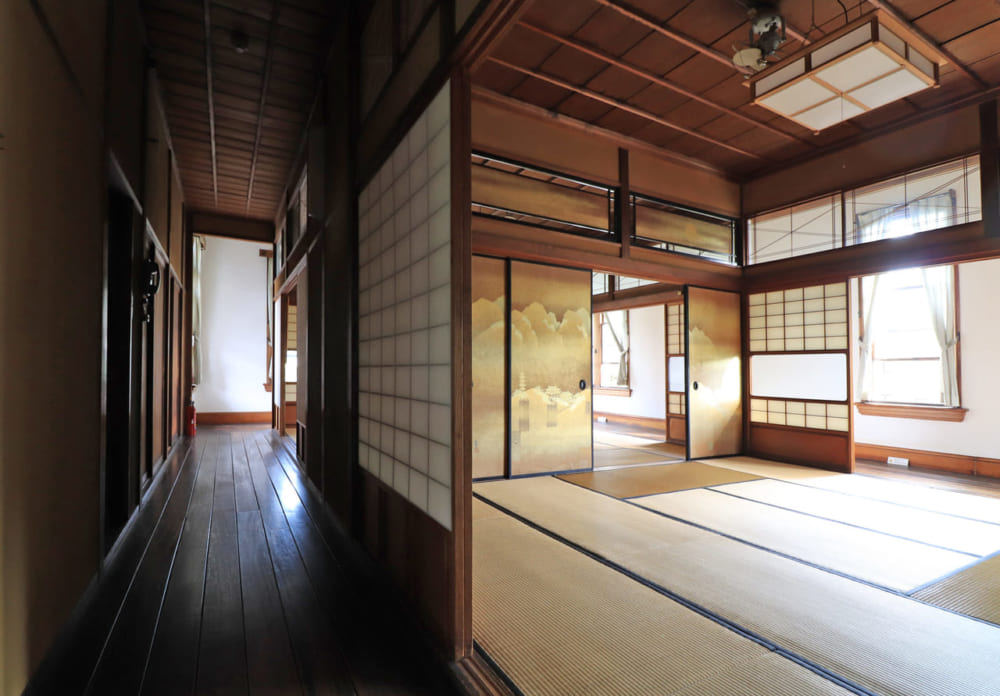
In the Japanese-style room on the second floor, as on the first floor, the gorgeous fusuma (sliding doors) from that period have been preserved as they were in those days. Each room has a different fusuma picture, and appreciating them is one of the pleasures of the house.
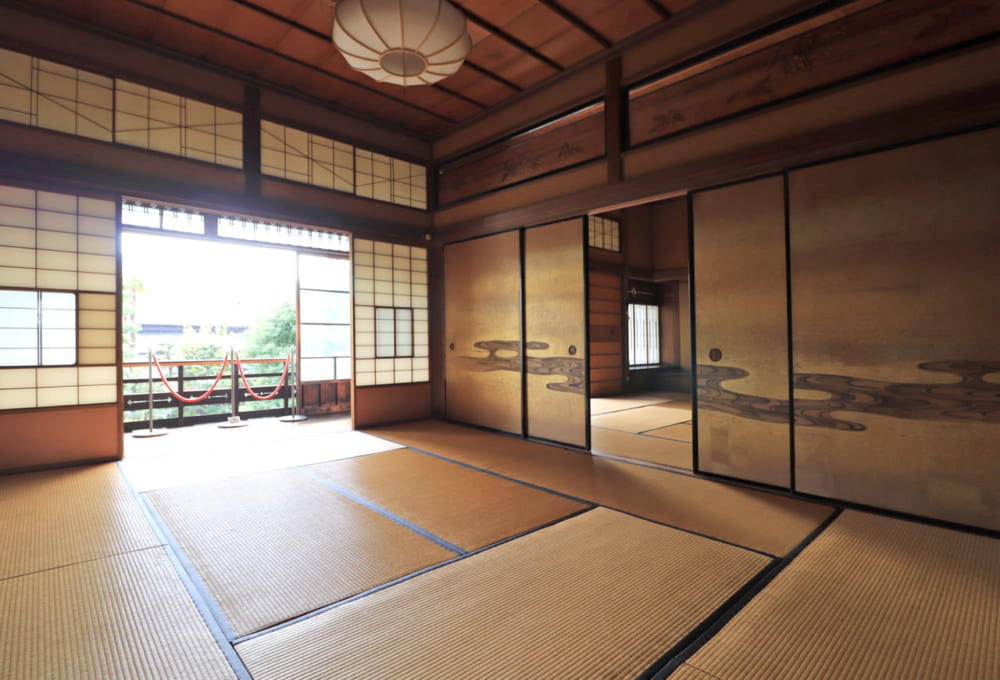
 Mt. Fuji is depicted on this fusuma. Depicting the scenery of Kosai City, Shizuoka Prefecture, where the Toyoda family is from.
Mt. Fuji is depicted on this fusuma. Depicting the scenery of Kosai City, Shizuoka Prefecture, where the Toyoda family is from.
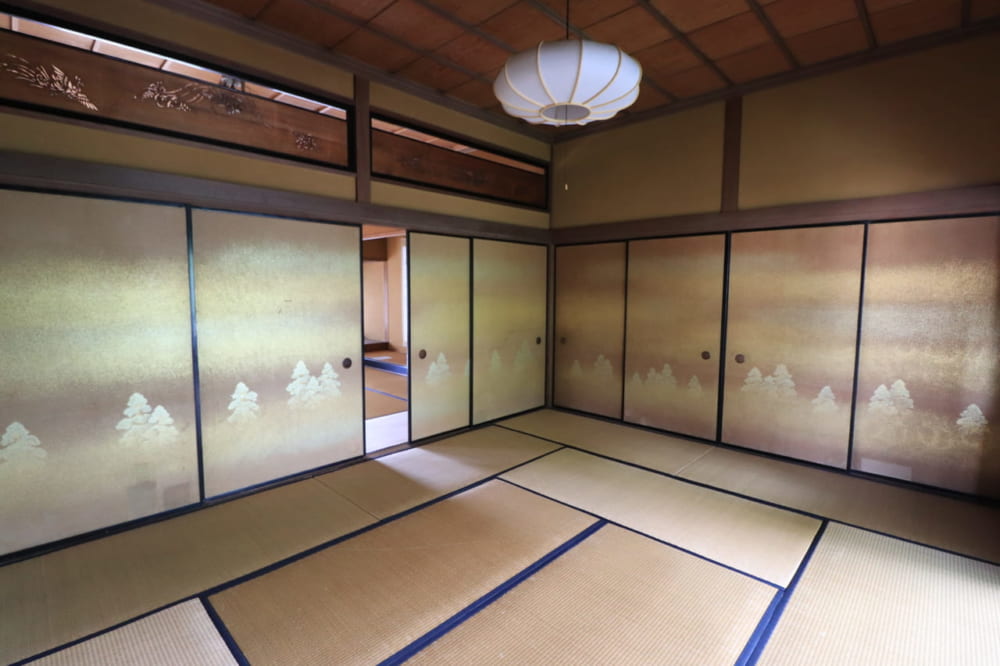 Fusuma with a pine pattern. The young pine drawn on the fusuma on the 1st floor has grown to become a splendid pine on the 2nd floor.
Fusuma with a pine pattern. The young pine drawn on the fusuma on the 1st floor has grown to become a splendid pine on the 2nd floor.
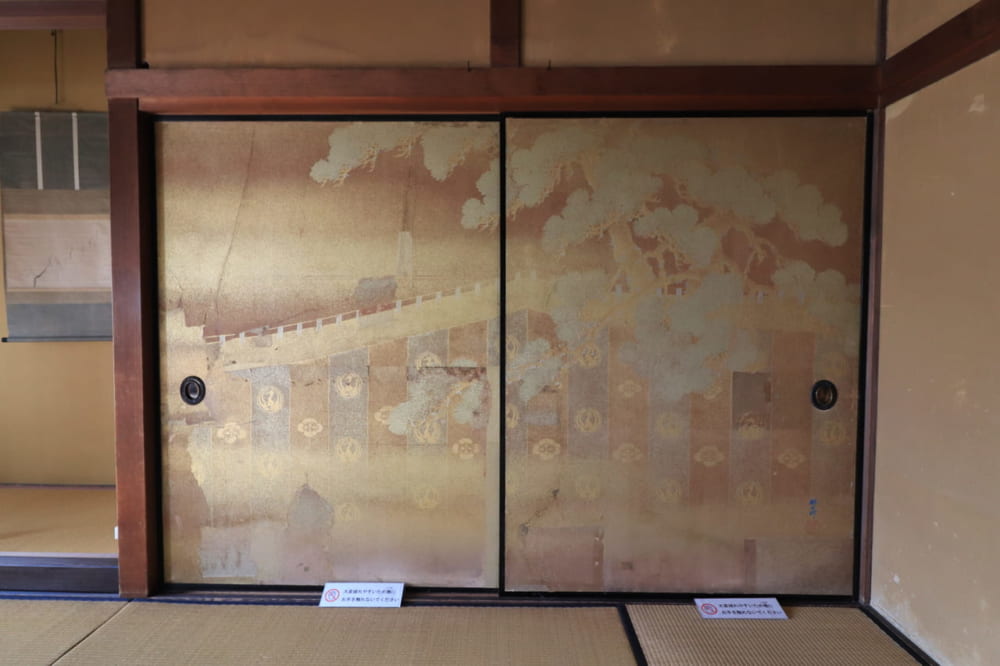
And in the end, the story is drawn that it will become a big tree and become a pine forest.
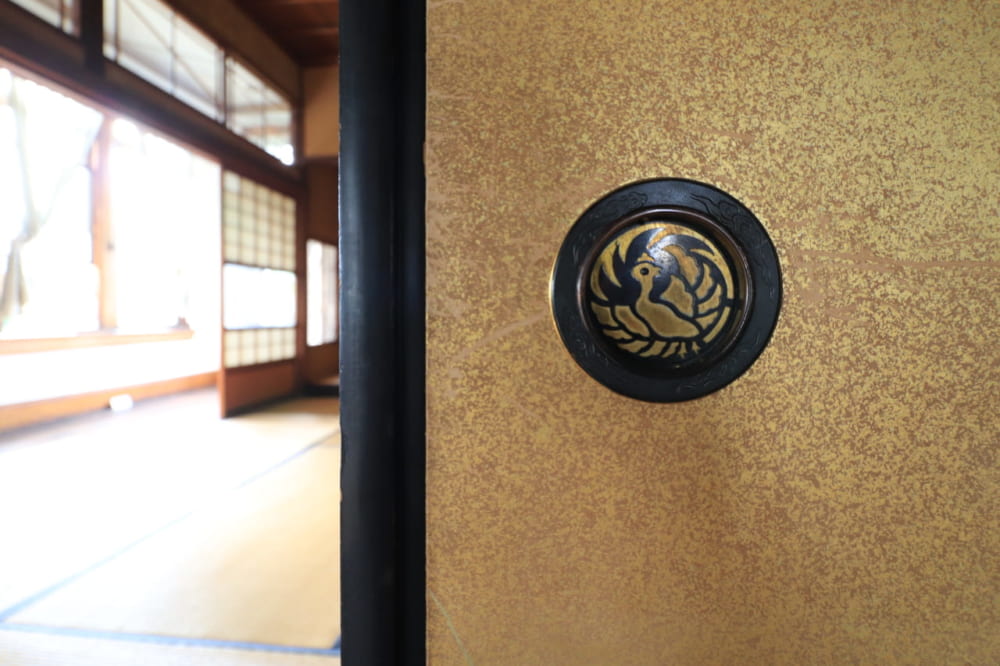
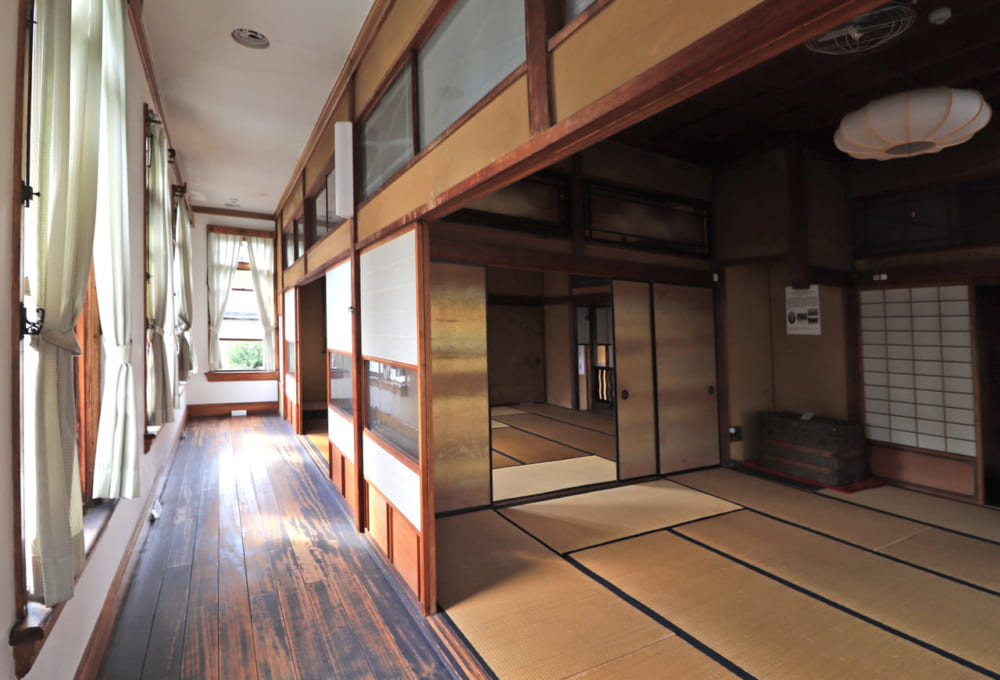
On the second floor of the Western-style building, the Japanese-style room is surrounded by Western-style stairs. It can be seen that the lifestyle was still Japanese at that time.
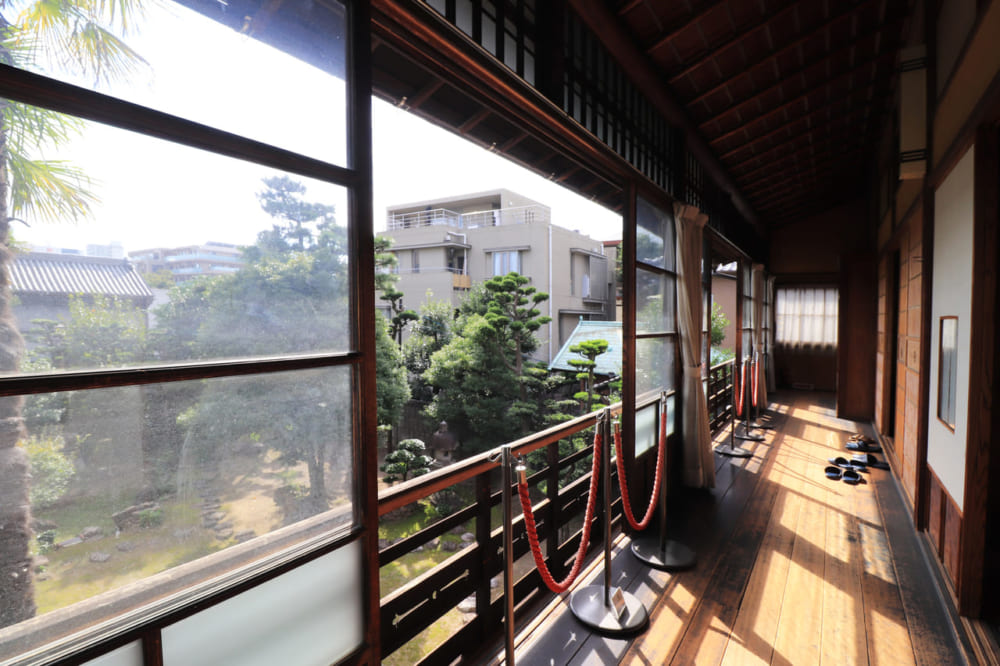
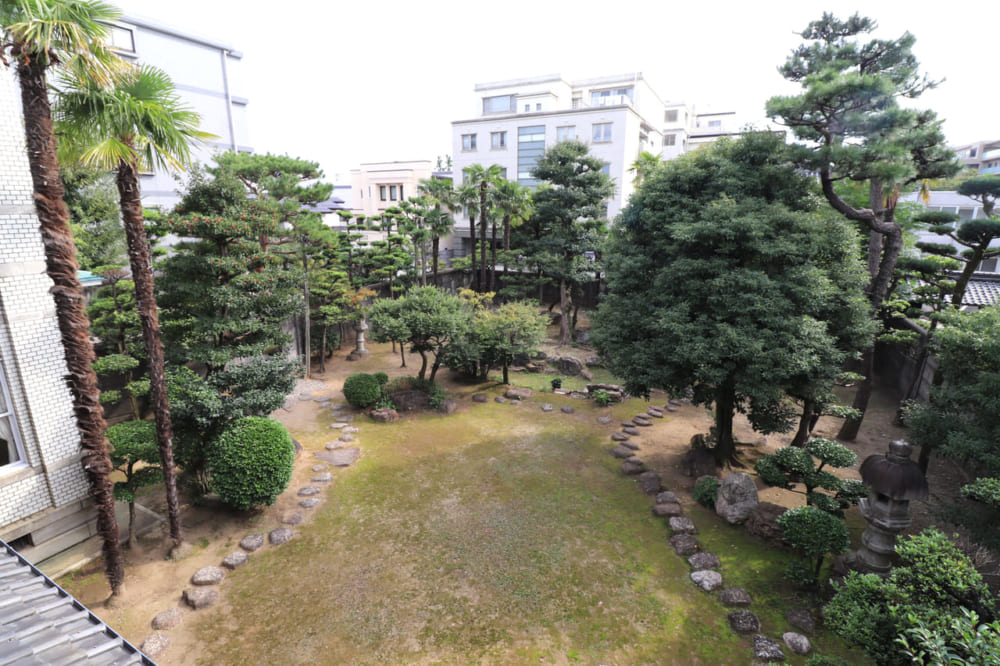
From the 2nd floor of the Japanese-style building, you can see a beautiful garden.
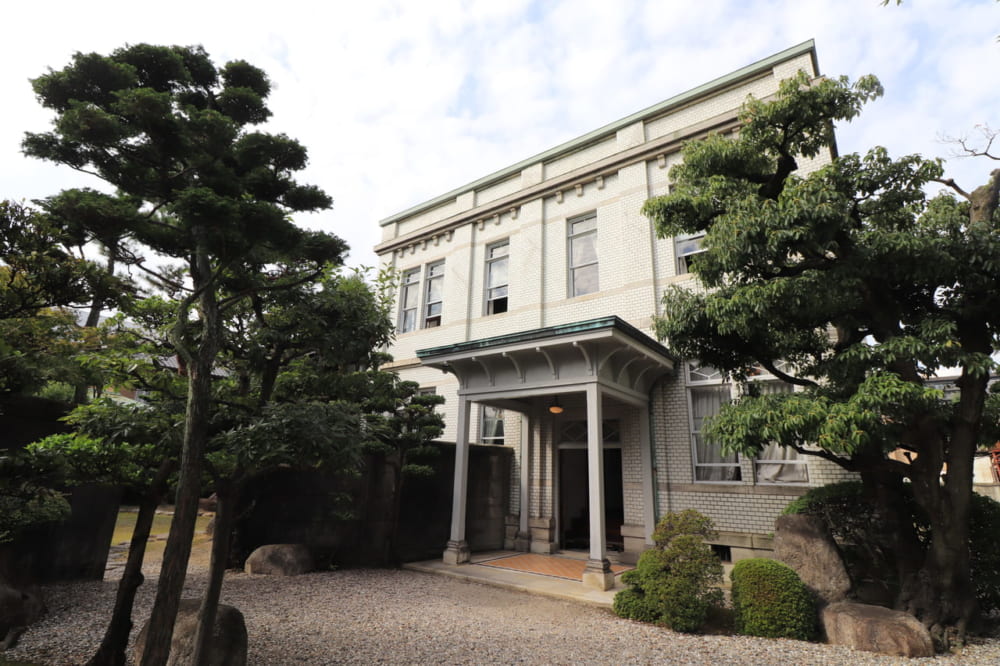
The pavilion is a blend of Japanese and Western styles, harmonizing the rationality of Western residences with the traditions of Japanese mansions. I was shocked to see the essence of Japanese and Western styles scattered in one mansion without any sense of incongruity. It is also surprising that admission is free with so much to see.
The advanced facilities, the stunning fusion of Japanese and Western styles, and the design of the fusuma-e (paintings on sliding doors) gave visitors a sense of the background of the Toyota Group's success story.
![[Let's walk on The Cultural Path] "Former Sasuke Toyoda residence", a Younger Brother of Sakichi Toyoda| Outings in Higashi-ku, Nagoya | Life Designs | Traveling and Living in Nagoya, Aichi, Gifu and Mie](https://life-designs.jp/wp/wp-content/themes/wp-templ/assets/img/common/logo.svg)


![[Tokai Area] Explore its History!](https://life-designs.jp/wp/wp-content/uploads/2019/12/LD_banner_w1920x1088_history-1-1024x580.jpg)
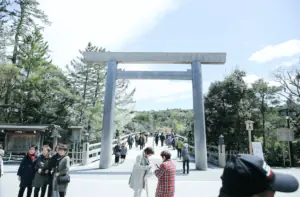
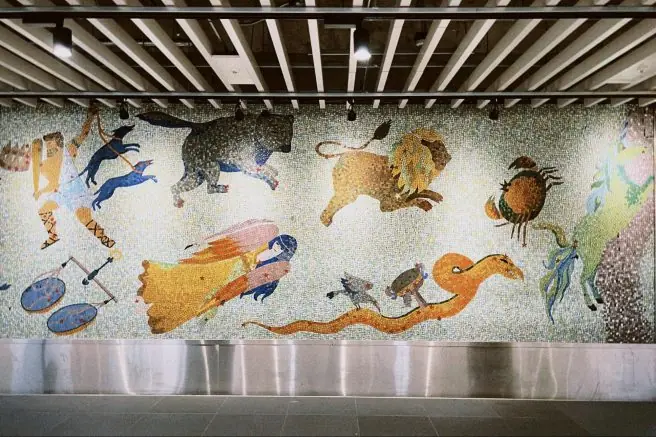
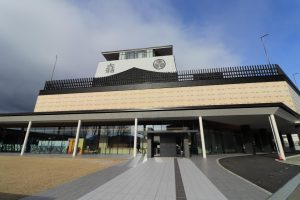
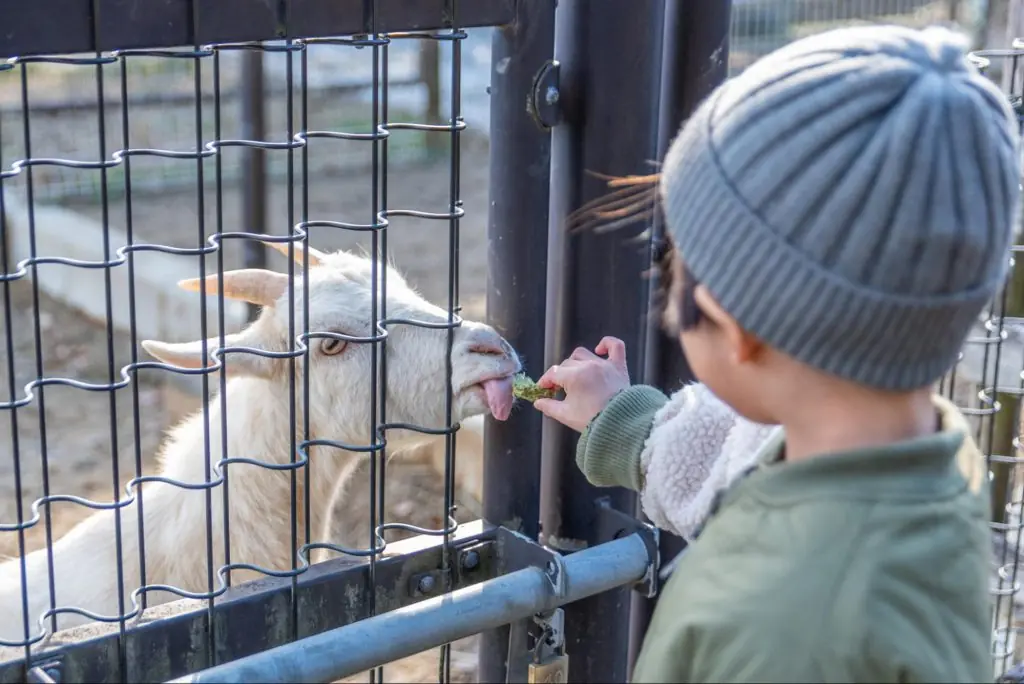
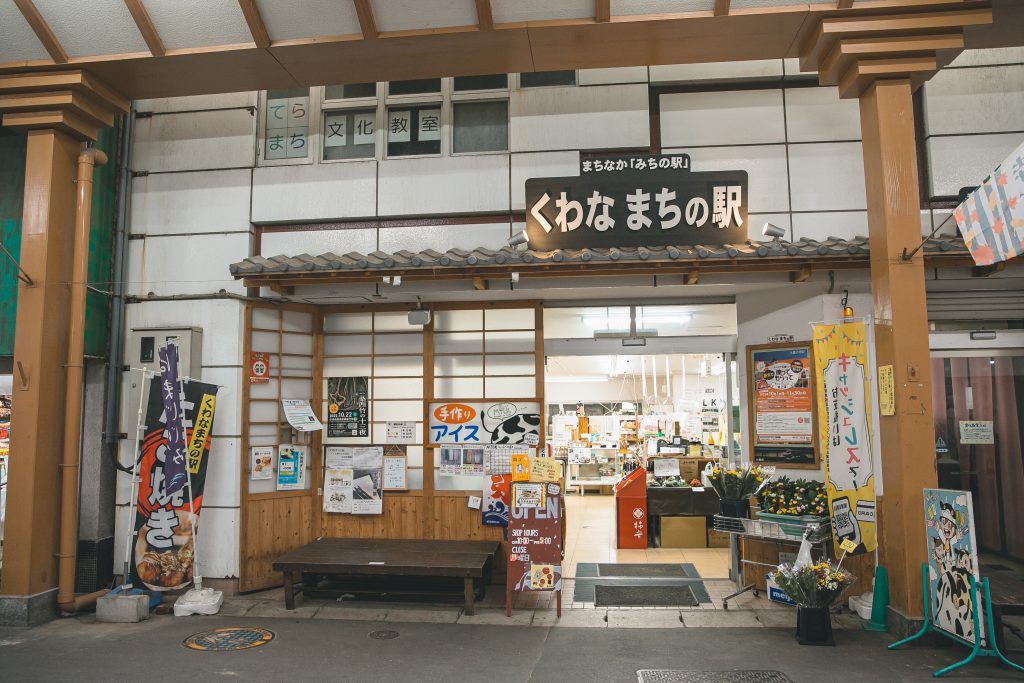
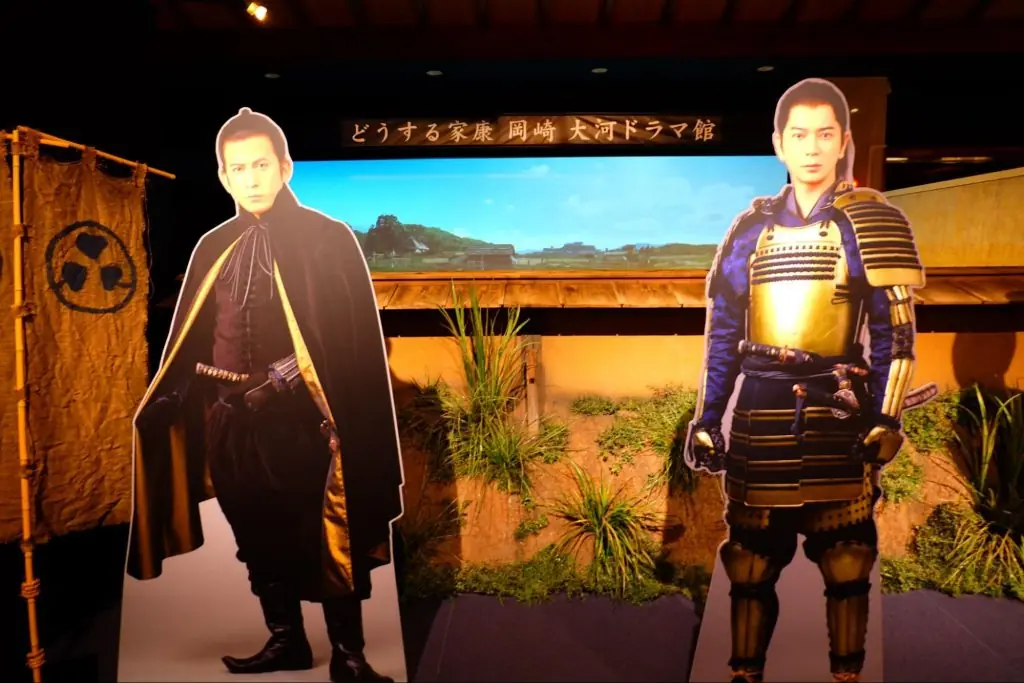
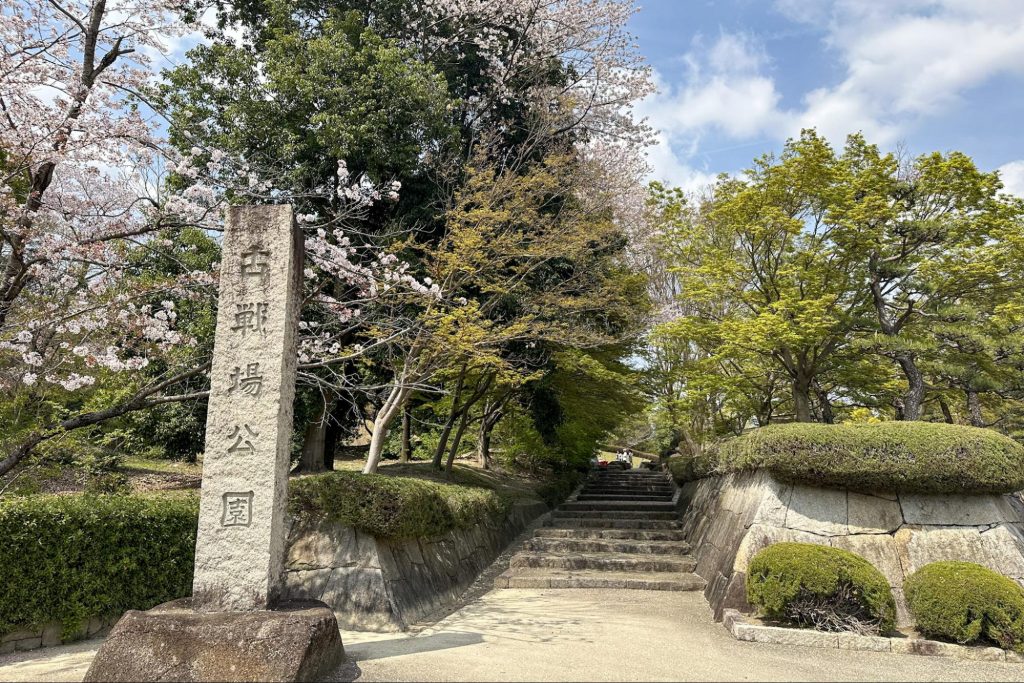

![[Higashi Ward, Nagoya] "BOBRUNCH", A Shop Specializing in Homemade Yogurt](https://life-designs.jp/wp/wp-content/uploads/2024/05/image10-8-1024x683.jpg)
![[Aichi/Nagoya City] 35 recommended custom house companies and construction companies](https://life-designs.jp/wp/wp-content/uploads/2022/05/iStock-1190166068-1024x683.jpg)
![[Baseball] Dragons World: Immerse Yourself in the Chunichi Dragons Experience](https://life-designs.jp/wp/wp-content/uploads/2024/08/image9-4-1024x768.jpg)
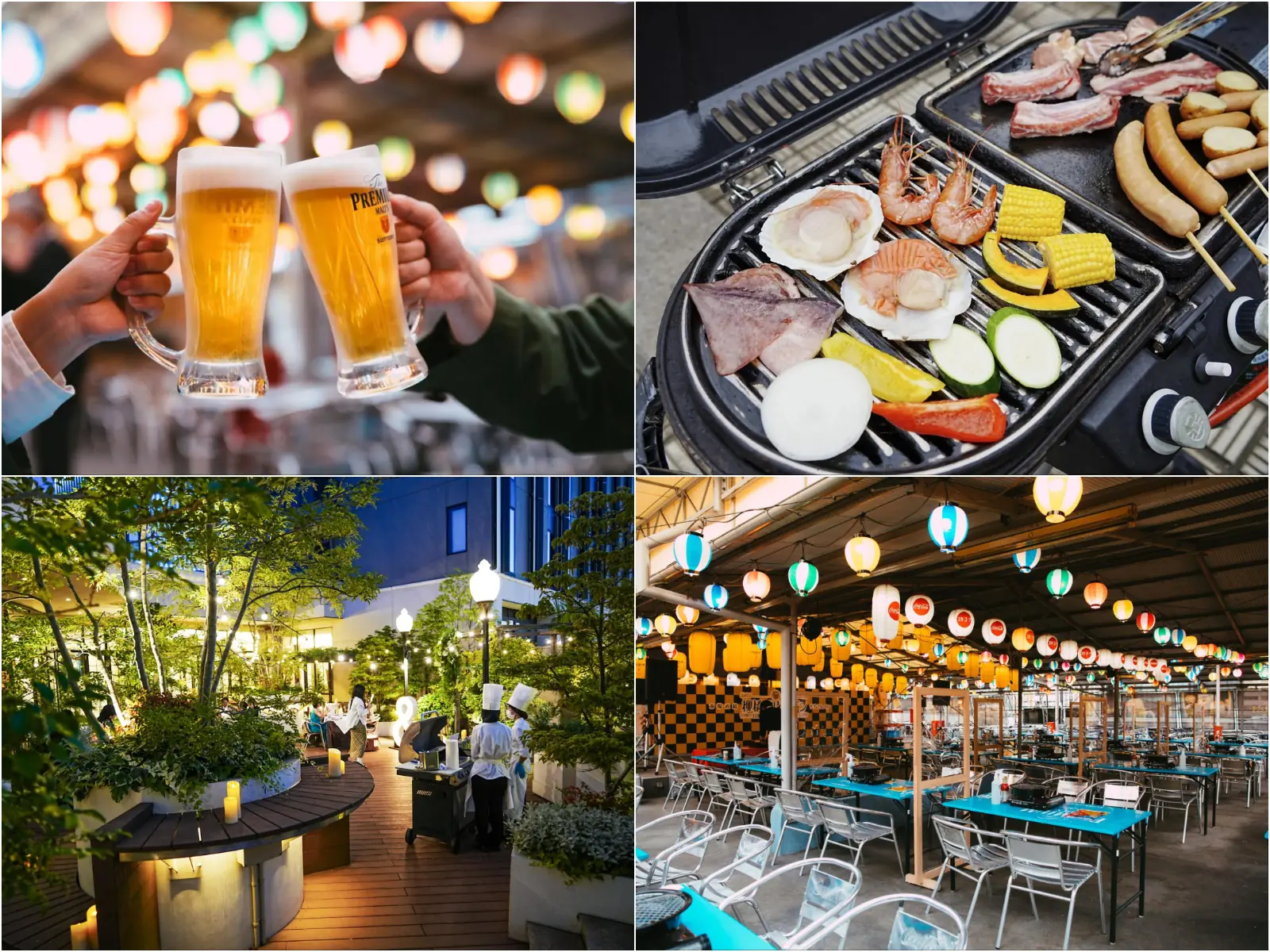
![[Indoor Facilities] Where to Go on Rainy Days in Tokai Area! For Family Outings!](https://life-designs.jp/wp/wp-content/uploads/2023/07/FotoJet-23.jpg)
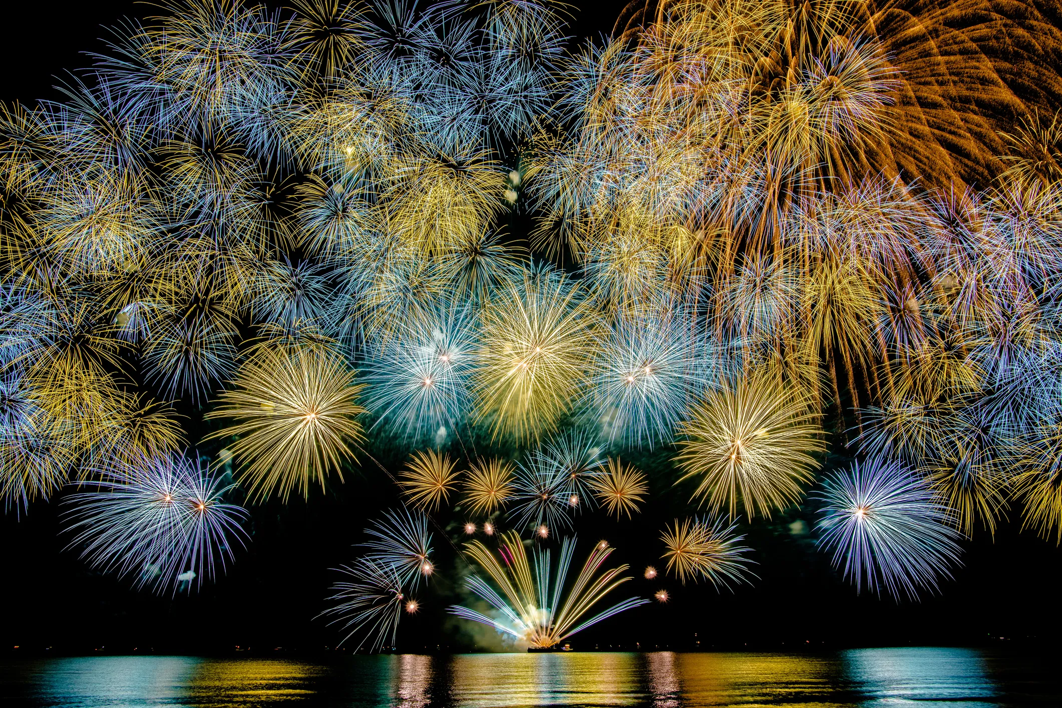
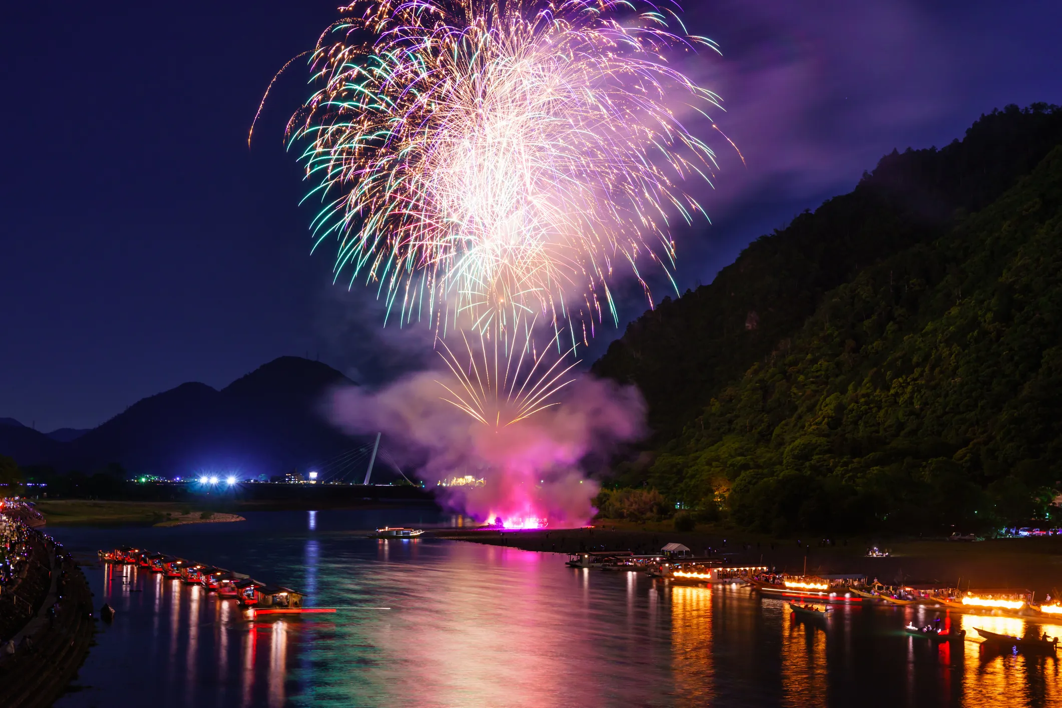
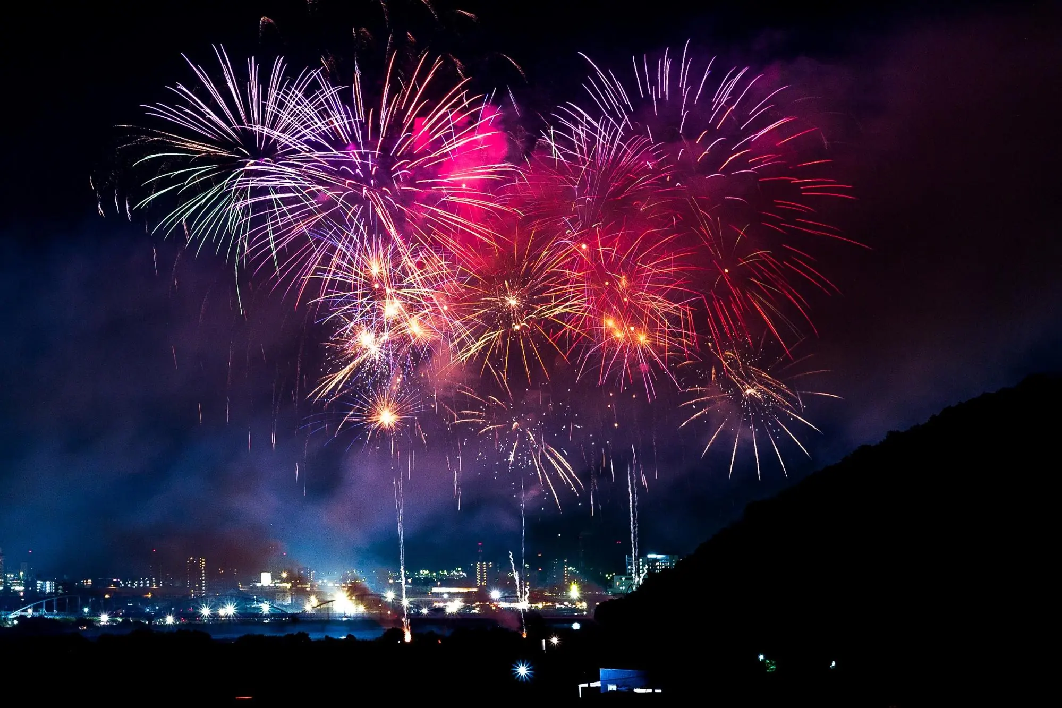
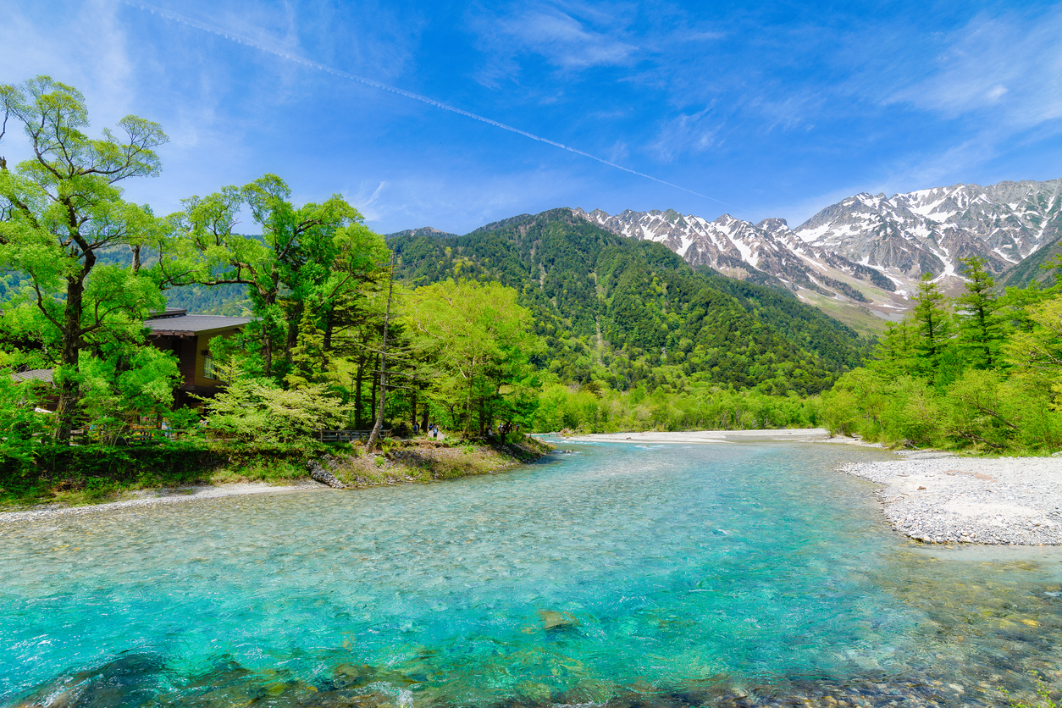
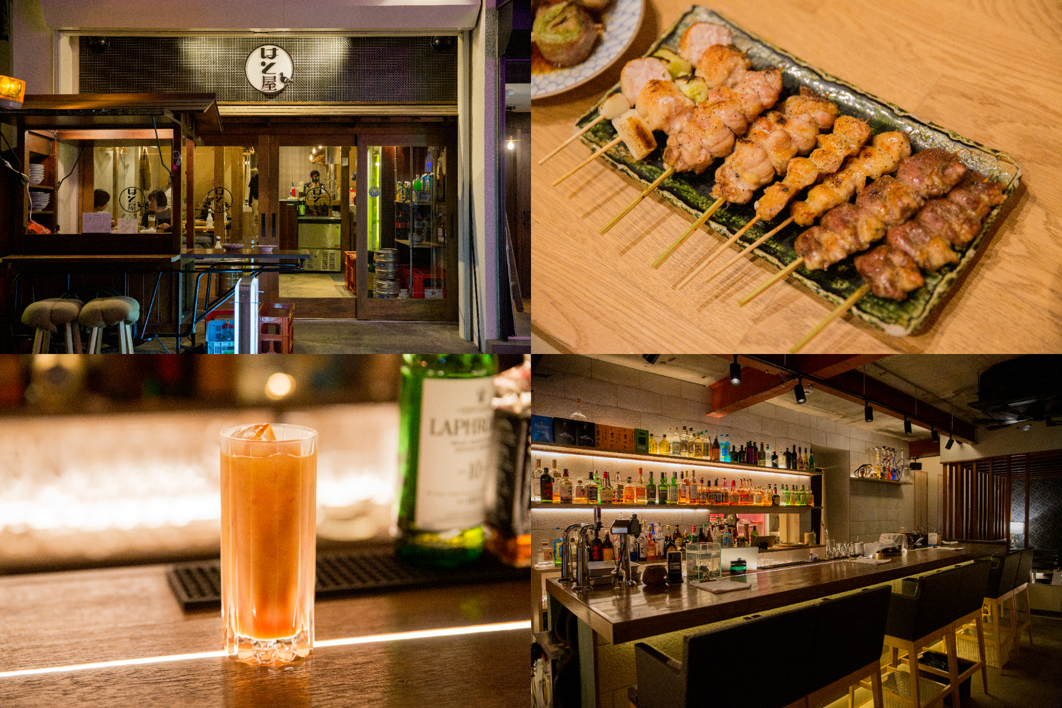
![[Sauna Specials] Feel Revitalized in Sauna!](https://life-designs.jp/wp/wp-content/uploads/2021/07/Sauna-768x435.jpg)
![[Ghibli Park] Beginner's Guide](https://life-designs.jp/wp/wp-content/uploads/2023/07/ghiblipark_w1920h1088_20240422-768x435.png)
![[Tokai Area] Scenic Spots which You'll Never Forget](https://life-designs.jp/wp/wp-content/uploads/2019/12/LD_banner_w1920x1088_prospect-1-1024x580.jpg)
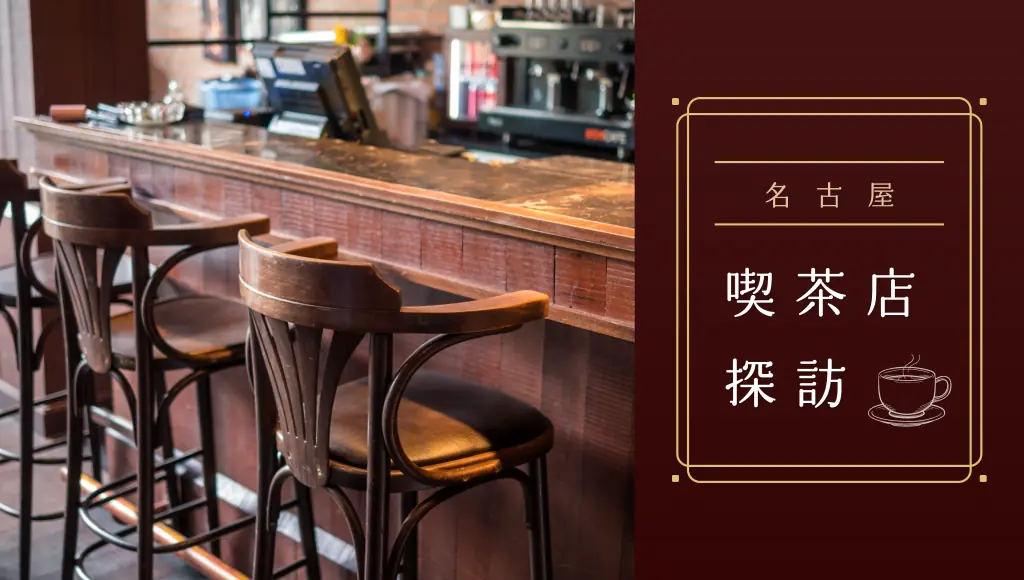
![[Special Feature] Enjoy Outdoor Activities!](https://life-designs.jp/wp/wp-content/uploads/2019/12/LD_banner_w1920x1088_outdoor-1-1024x580.jpg)
![[Osu Special Feature] A City of History and Uniqueness](https://life-designs.jp/wp/wp-content/uploads/2022/03/01_Osu-1-1024x580.png)
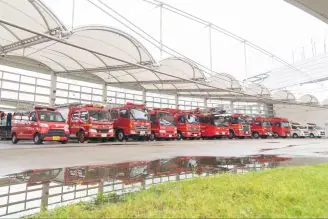
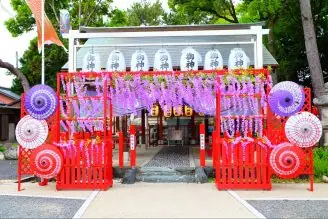

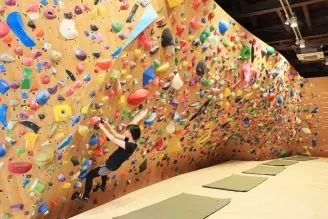
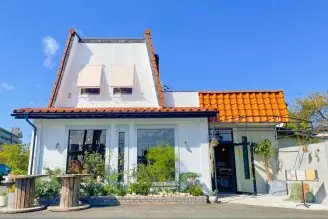
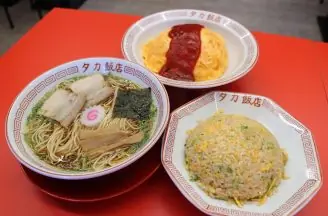


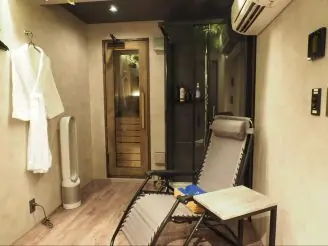
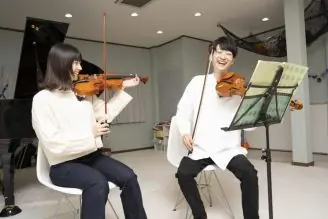

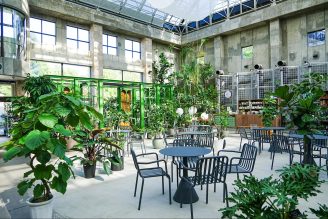
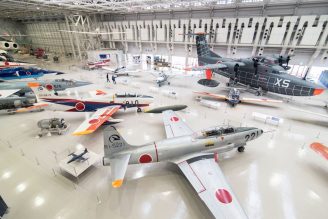
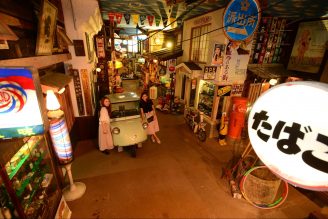
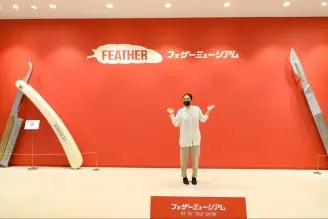
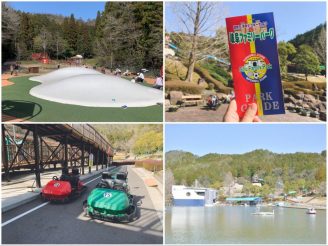
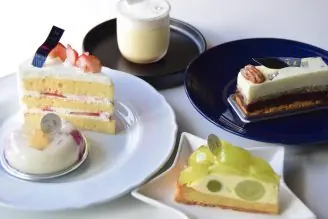
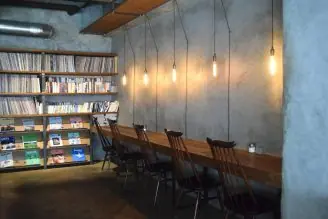

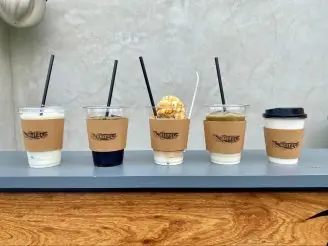
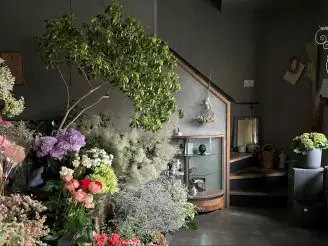
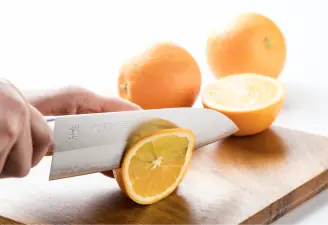
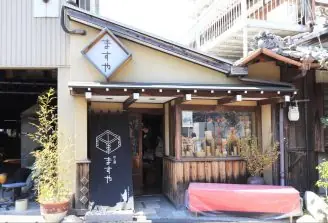
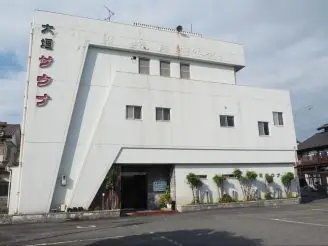
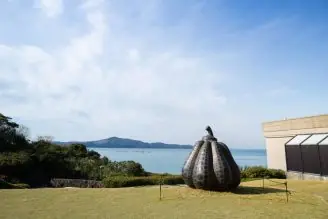
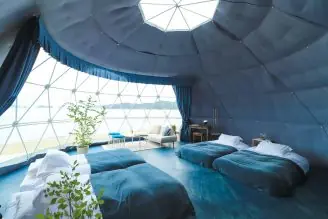

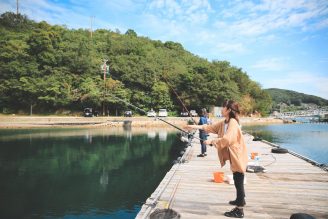
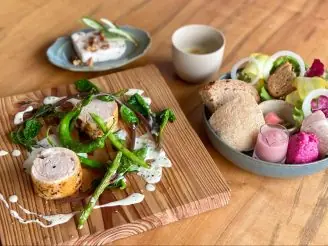
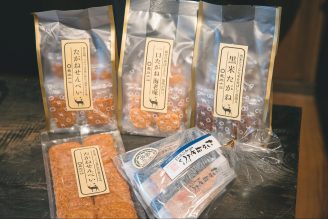
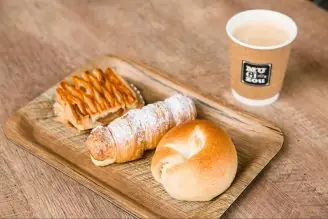
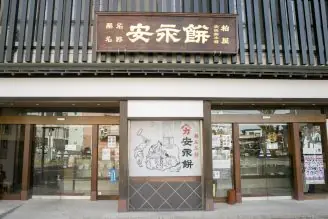
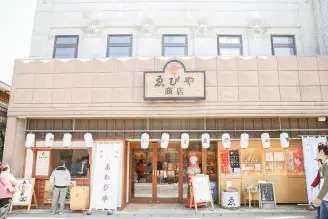
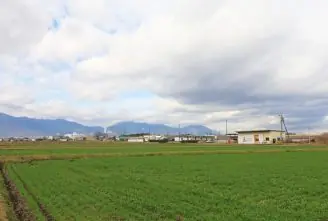
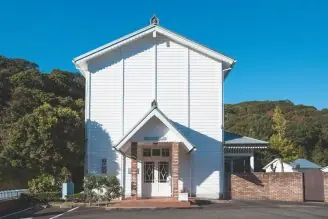
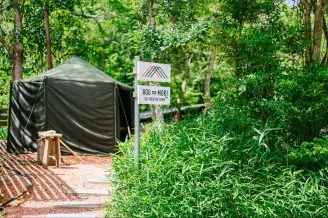
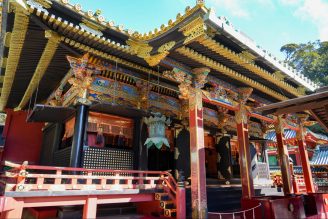
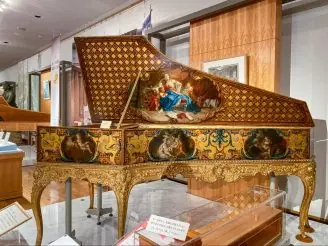
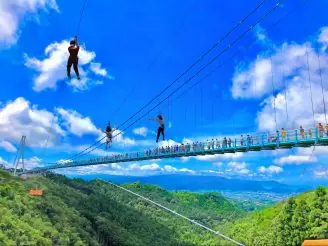

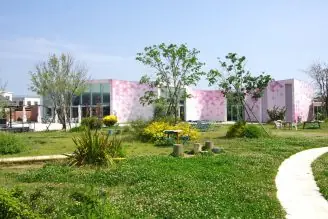
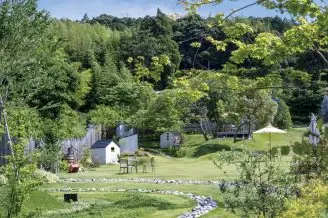
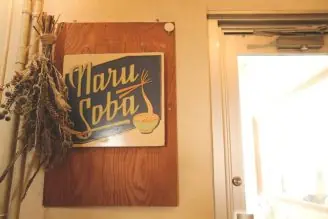
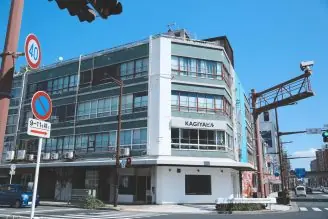
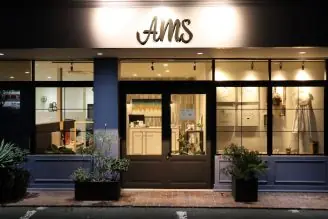

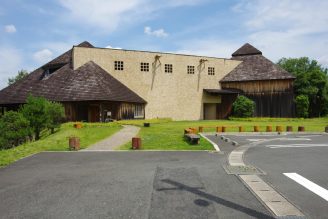
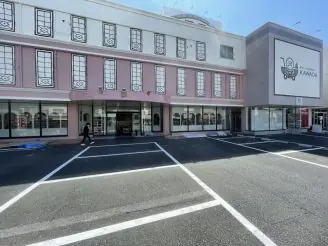
![[Indoor Facilities] Where to Go on Rainy Days in Tokai Area! For Family Outings!](https://life-designs.jp/wp/wp-content/uploads/2023/07/FotoJet-23-1024x768.jpg)
![Onigiri is hot right now! Summary of Osu's Onigiri Specialty Shops [5 selections].](https://life-designs.jp/wp/wp-content/uploads/2023/11/onigiri-1024x768.jpg)

![[Within 2hrs by Car] 12 Outing Areas where You can Go on a Day Trip from Nagoya!](https://life-designs.jp/wp/wp-content/uploads/2023/07/odekake12_w1200h900_20240422-768x576.png)
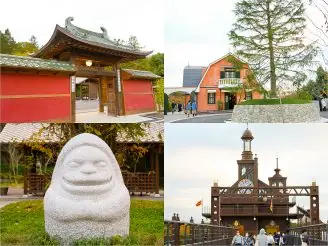
![[Nagoya, Aichi] Recommended Shops to Buy Tablewares around Nagoya](https://life-designs.jp/wp/wp-content/uploads/2019/11/image12-26-150x100.jpg)
![[14 Selections] Recommended spots to spend the weekend in Kakuozan area of Nagoya](https://life-designs.jp/wp/wp-content/uploads/2022/07/Kakuozan-spot_w1920h1088_240605-328x186.png)
